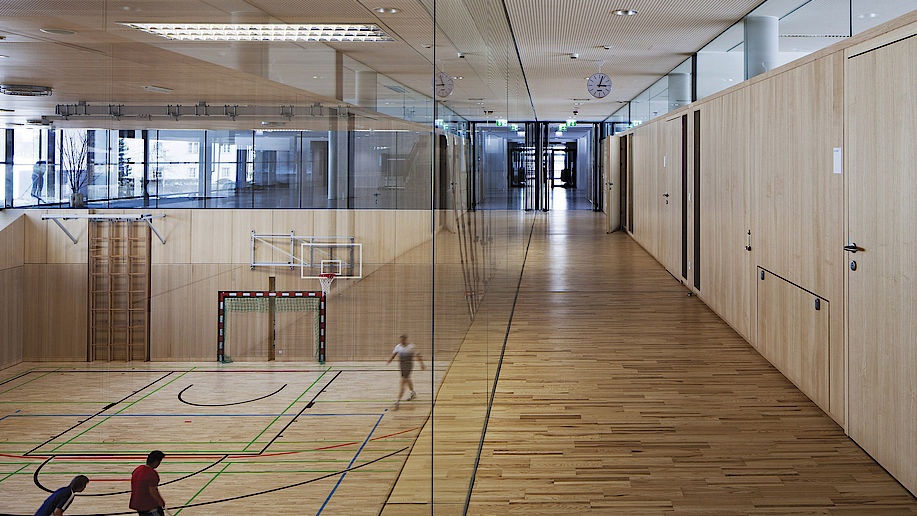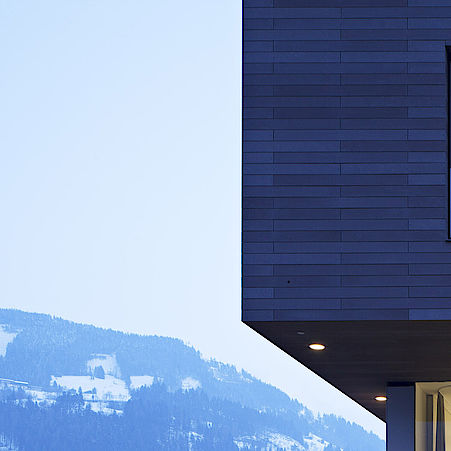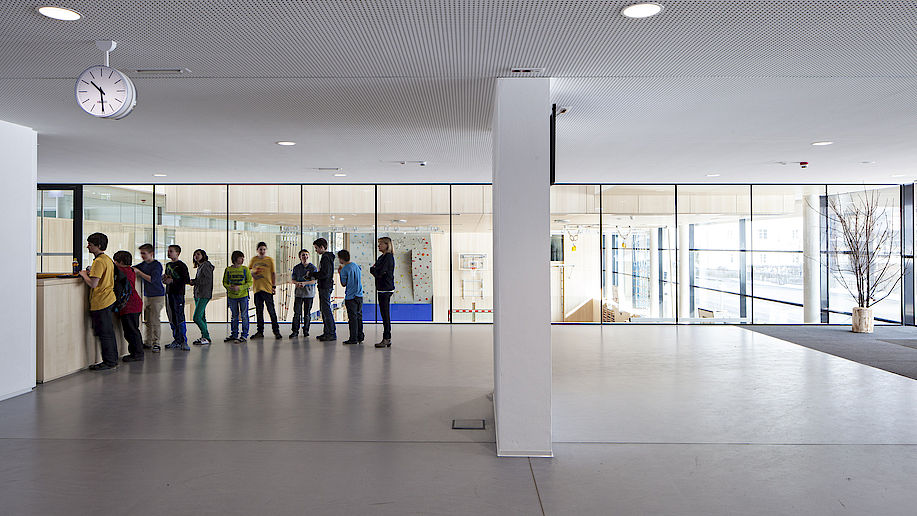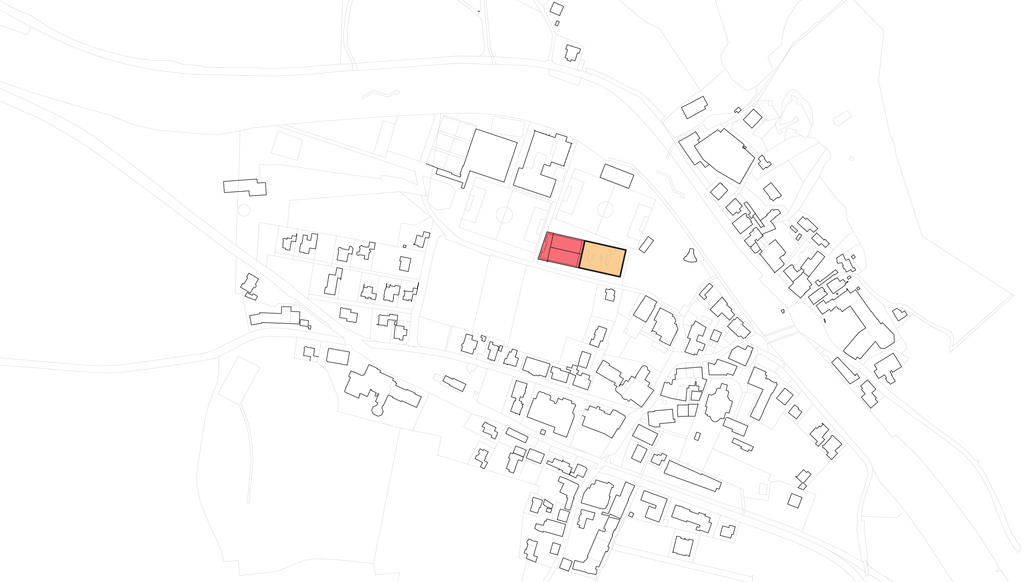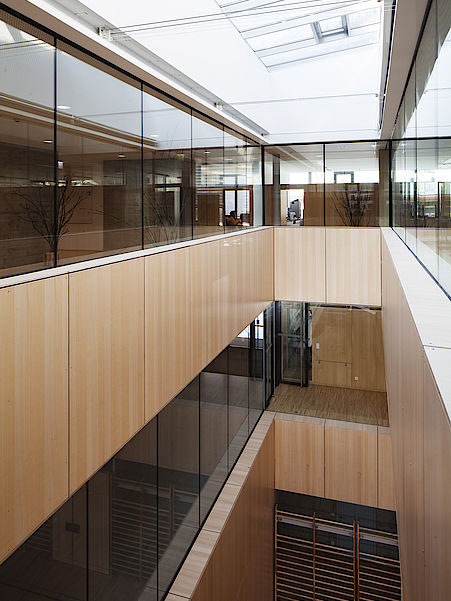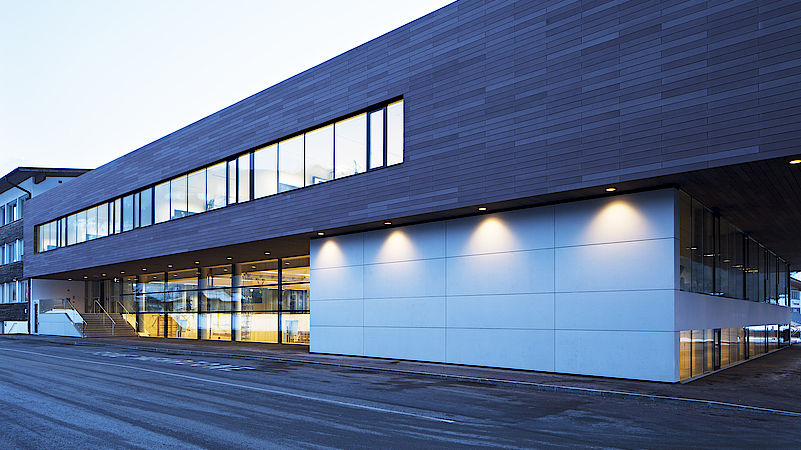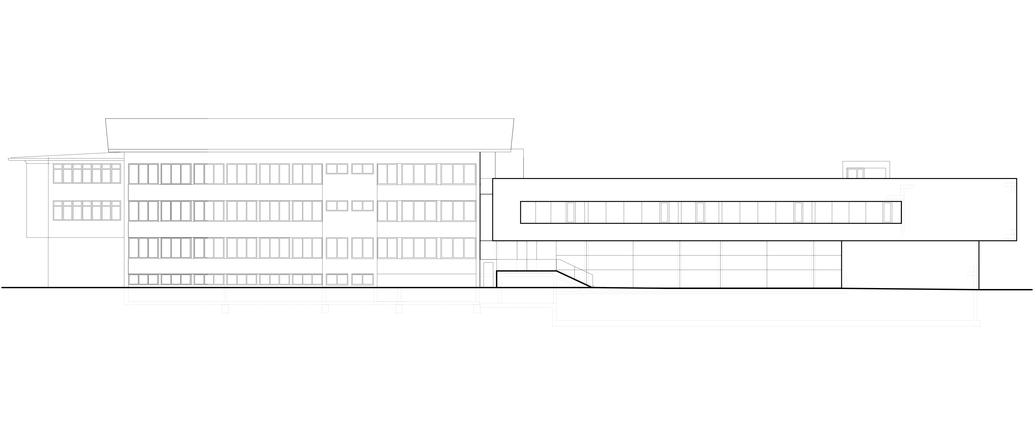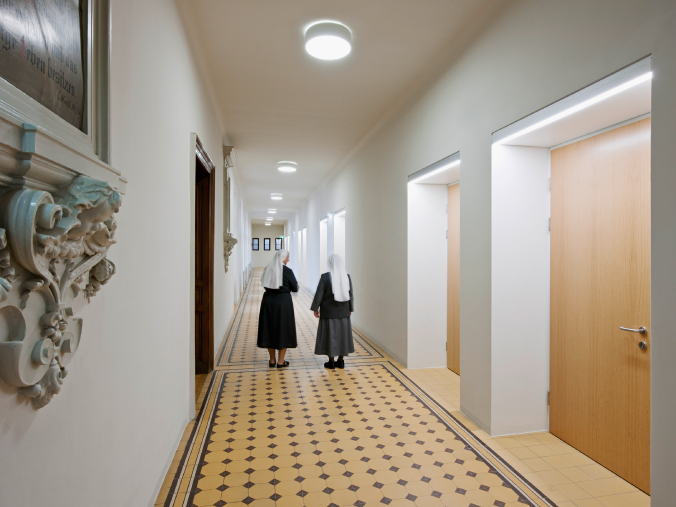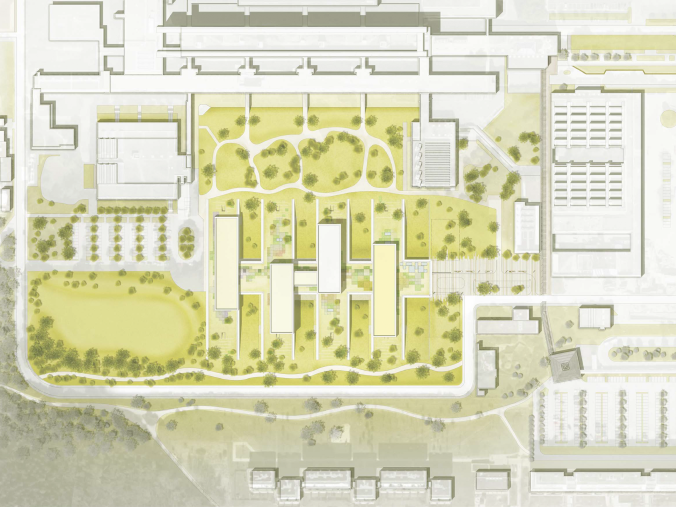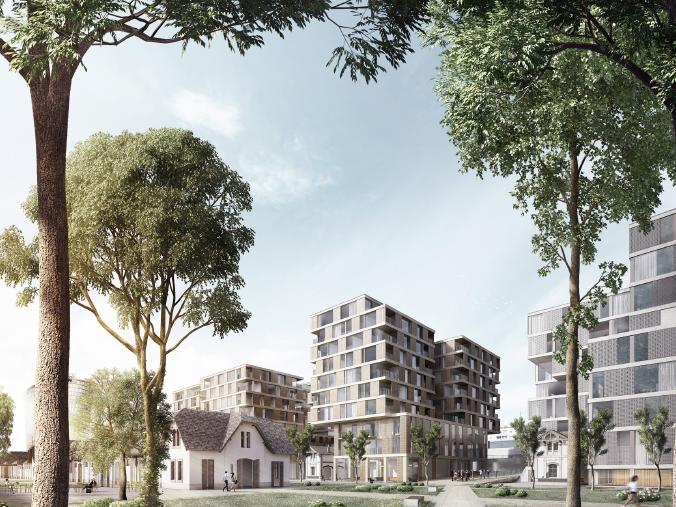Schulzentrum Zell am Ziller
Project description
Renovation and extention of a school building
including middle school, music school and social clubs
Location
Zell am Ziller, AUT
Client
Hauptschulverband Zell am Ziller
und Umgebung Immobilien KG
Architecture
Architects Collective
Bernhard Eder
Competition
2011 (1st prize)
Completion
2012
Floor area
7,900 m²
© Photo Credits
Wolfgang Thaler
"Functional redevelopment”: What at first sounds like a time-conditioned structural necessity, has – in the case of the Schulzentrum Zell am Ziller – turned out as an exciting construction project. Above all, it offers pupils the opportunity to spend a considerable part of their young lives in an inspiring atmosphere, where they can study and make music.
Hitting the right note
The guiding principles for this project in Zillertal Valley, Tyrol, were architecturals virtues such as transparency and openness. To meet the needs of the students and the faculty, a contemporary school building was constructed in front of the original school, which was built in 1968. The new structure, featuring a broad and open formal language, easily adapts to the alpine landscape. In addition to its function as a practice and training place with a focus on music, it also provides space for events and meetings.
Alpine fit
The reduced but refined design language lets the building flow from the inside outwards and vice versa. The welcoming foyer, a gymnasium lowered to the split level, a panoramic terrace in the shape of a walk-on roof and other architectural surprises make a visit to the center an everyday experience. Concrete, many glass surfaces and warm wood hues create a suitable and sustainable environment.
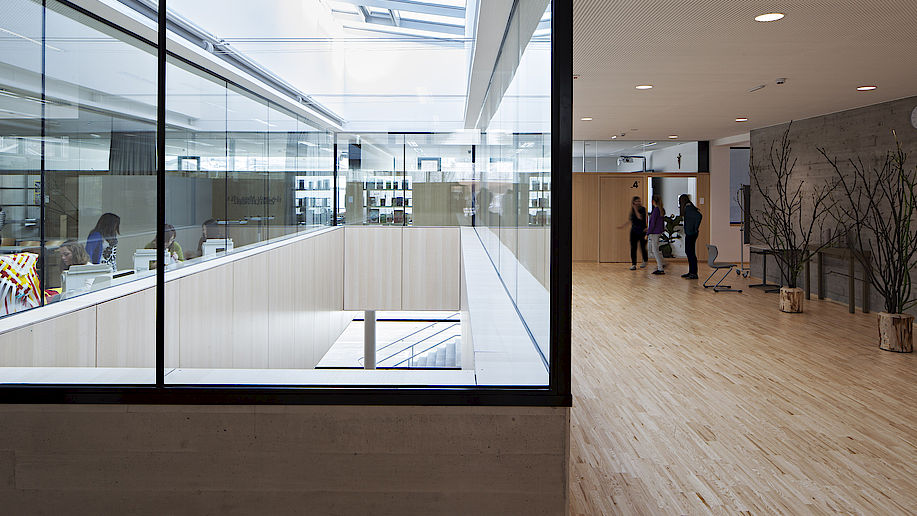
Natural light, which flows vertically and horizontally through the building, creates openness and transparency.



