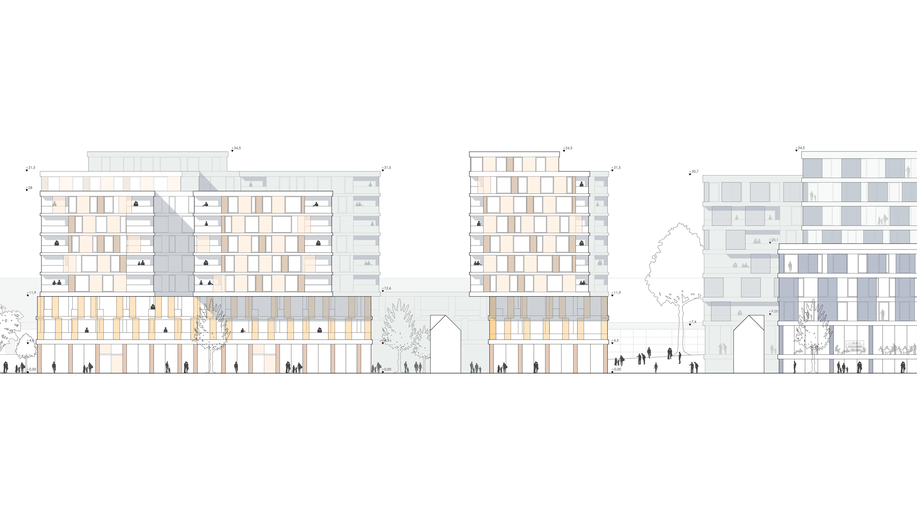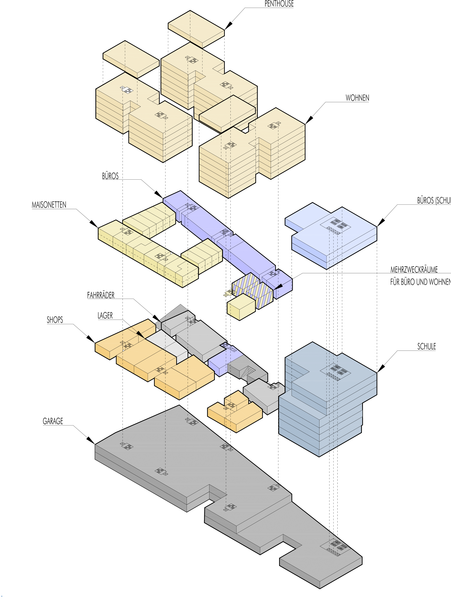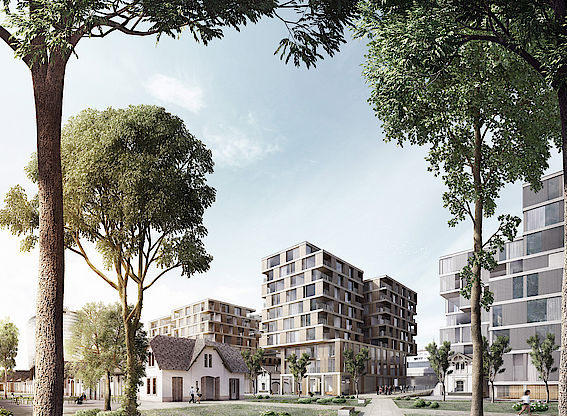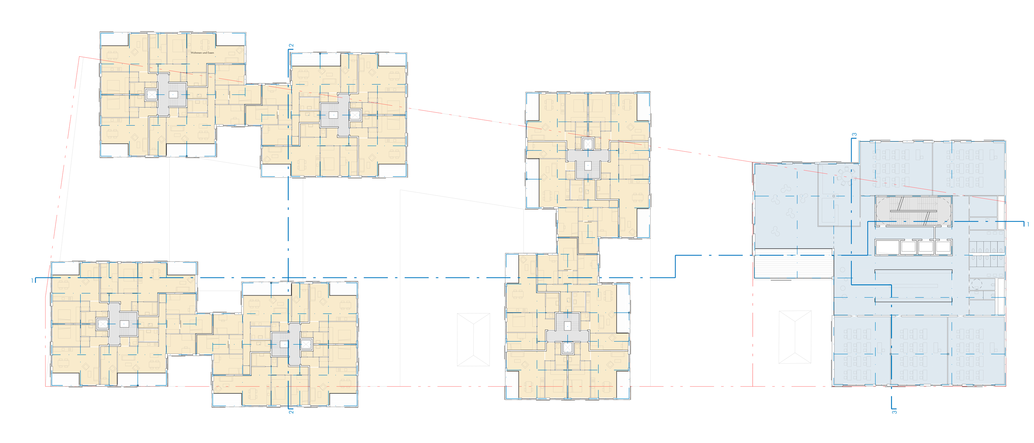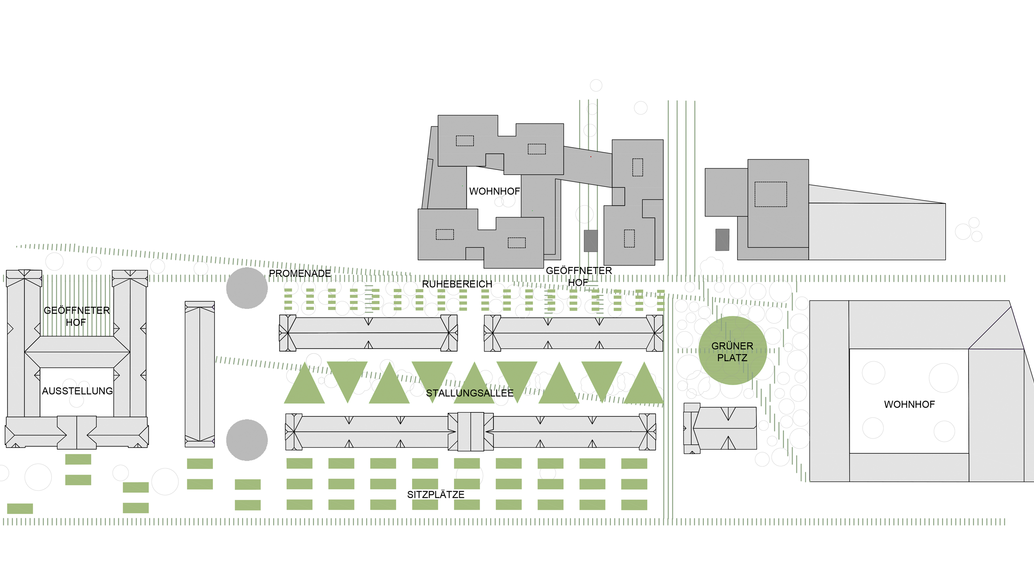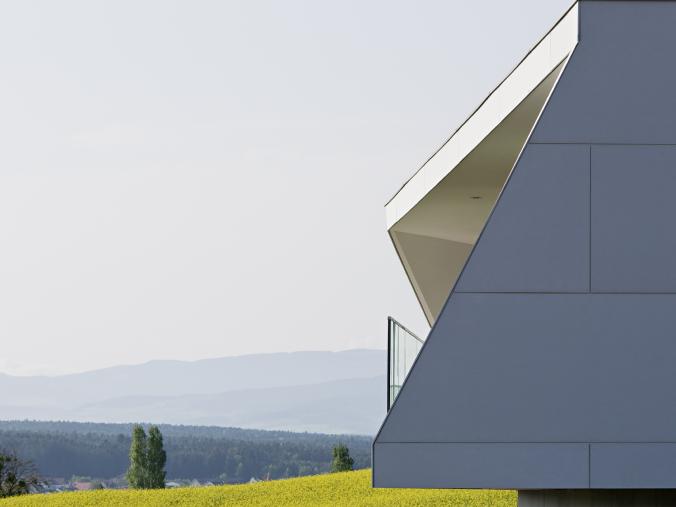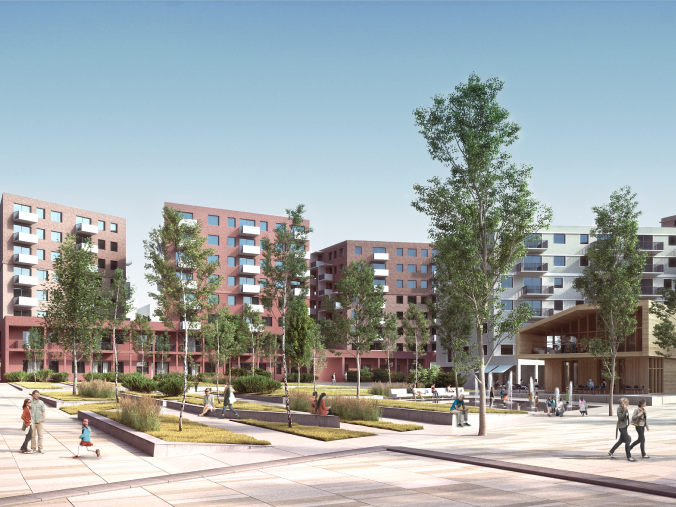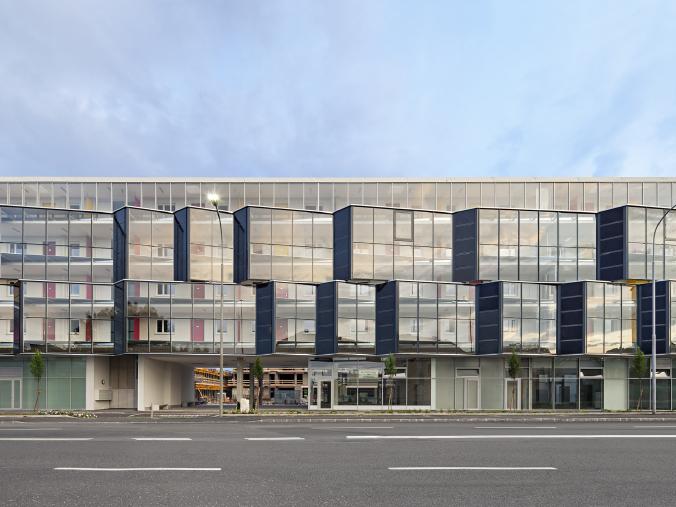Wolke Zwei
Project description
Construction of an office and
residential complex
Location
Vienna, AUT
Client
Viertel Zwei Entwicklung
GmbH & Co Krieau KG
Competition
2016 (2nd prize)
Planning services
Pre-design / masterplan
Cloud Two
Next to the Trabrennbahn Krieau, Vienna’s oldest racing track, and in close proximity to the “Prater”, the cities’ largest park, one of the most ambitious urban districts called "Viertel Zwei", has been in development for the past ten years. Built along the subway line and integrating the former horse stables, an area of 38,000 m² is being converted into living and commercial space. The various building volumes refer to their different functions, the scale of the neighboring buildings and the adjoining free spaces. A continuous green lined pedestrian area passing through the building complex, as well as a cantilevered structure set apart the district in all urban directions.
Diversity and order in the cloud
Apartments, shops, restaurants, terraces, offices and a school located in the three buildings: How can all these qualities be reconciled and given a strong common identity and character? The answer lies in an architectural building formation that enables a variety of uses through its differentiated, irregular volumes, adapts to its environment and interacts with it. Despite the different uses, the functions are clearly readable – as individual building elements they simplify navigation for residents and visitors. The final result is the emergence of a highly characteristic architectural environment with a distinctive entrée and a high degree of recognition, as well as a place of identity and spatial quality.


