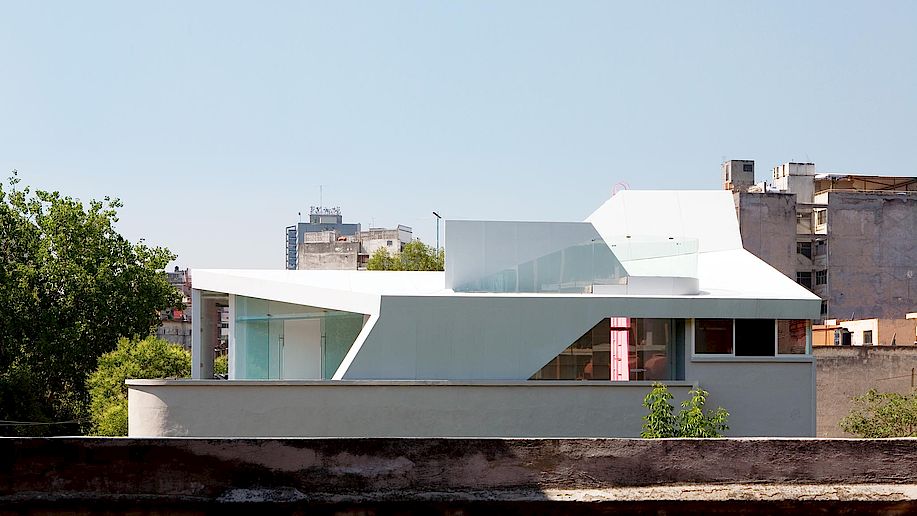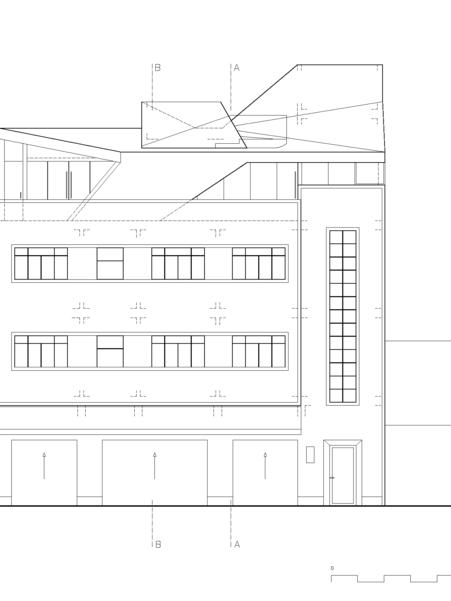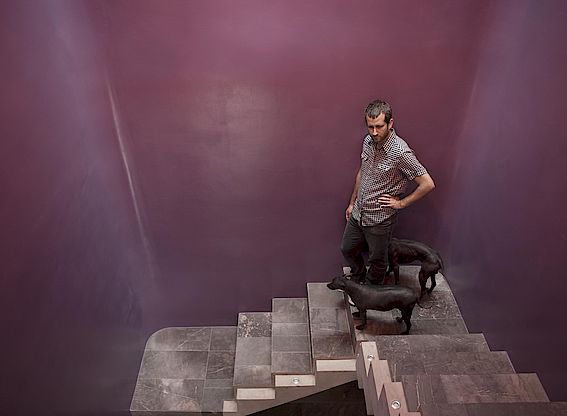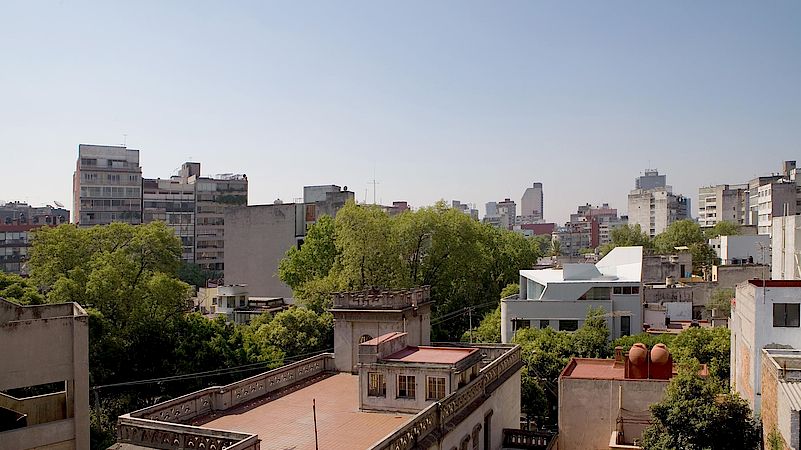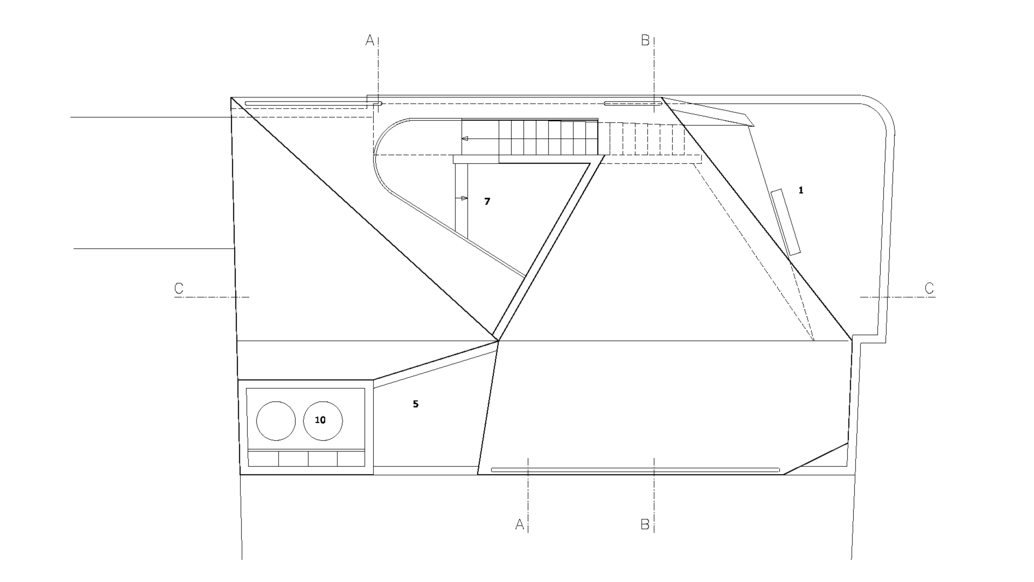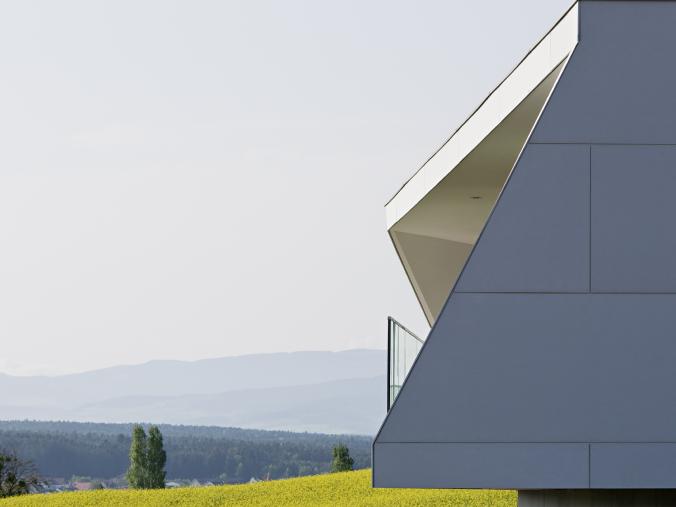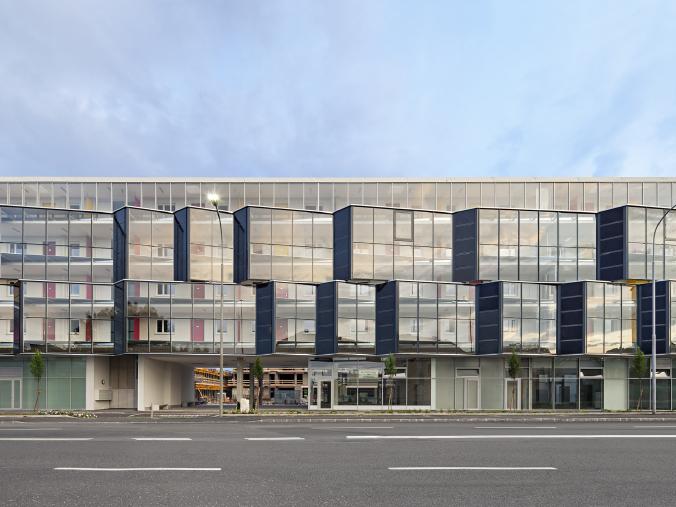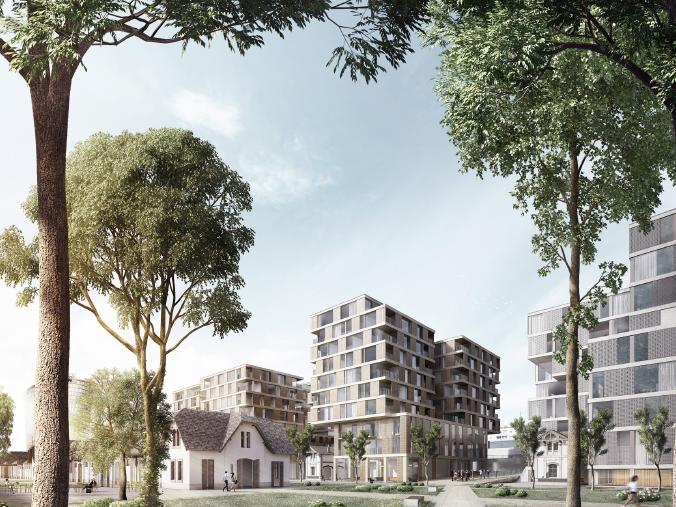Ozuluama
Project description
Construction of a rooftop extension
Location
Mexico City, MEX
Client
Yoshua Okon
Planning services
Design / detail planning / supervision
Completion
2009
Floor area
120 m²
© Photo Credits
Wolfgang Thaler, Diego Perez
Vienna meets Mexico City
The nostalgic splendor of the Condesa neighborhood in the heart of Mexico City is palpable: Built almost a century ago upon a former racetrack, it is one of the largest continuous Art Deco districts in the world and one of Mexico City’s architectural jewels. Upon visiting the property built in 1932, there was no doubt to breath fresh life into the building with a contemporary structure. At first, the local building authority was taken aback by the Viennese approach to planning – combining old ideas with new ones – but was quickly convinced. After the successful realization of the building and the addition of a penthouse, this intelligent renovation is now a model for future buildings in the district.
Origami experiment
Two terraces and a viewing platform at the top of the building form a dynamic structure created by experimenting with the Japanese technique of folding paper. Local materials were used sensibly throughout, such as pearl-grey Corian panels and dark gray Santo Tomas marble for the floors, as it is found in almost all the churches and subway stations in Mexico City. The end result is a confident structure that appears to hover above the top of the densely tree-lined neighborhood. The house is naturally ventilated through openings at the highest point of the "winged" roof. Spacious windows flood the inside spaces with light and the buzz of this exciting quarter in Mexico City.
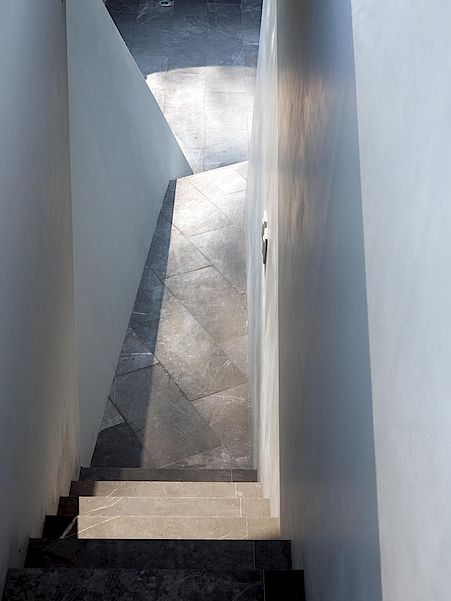
Pearl-grey Corian panels are set in opposition to dark gray Santo Tomas marble
"...it becomes a revelation of the different layers and facets of history and culture that conform the mosaic of the city, the neighborhood, the building and the owners, and unfolds these layers into three-dimensional space, bringing them back to life.”
Architektur.Aktuell 10/2008
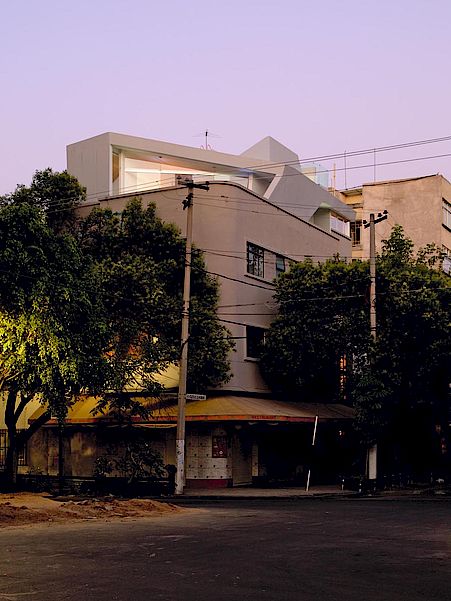
Newly interpreted: The former bakery with the contemporary rooftop extension
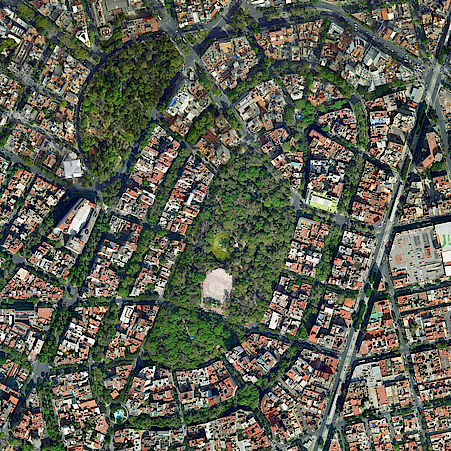
A bird’s eye view of the Condesa neighborhood


