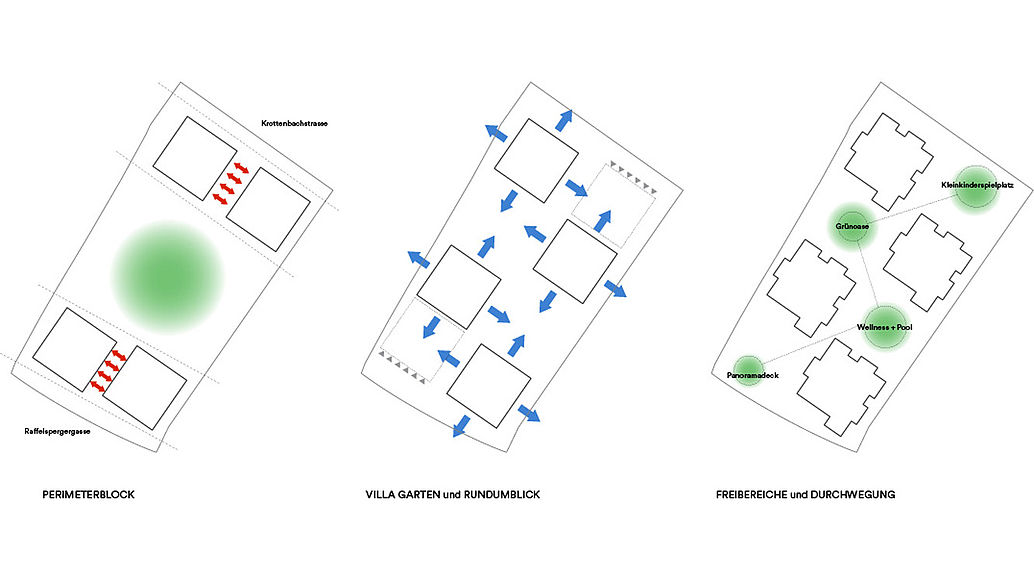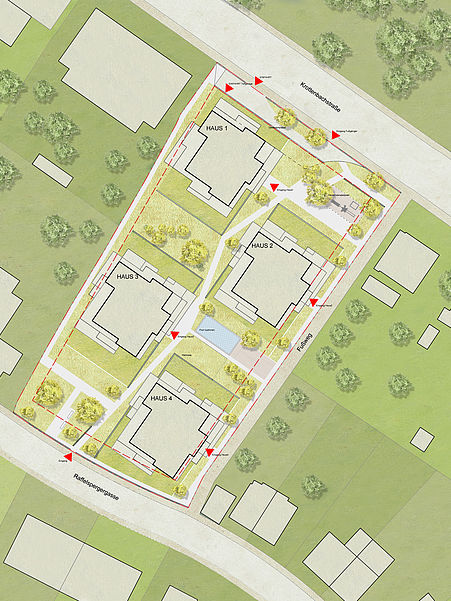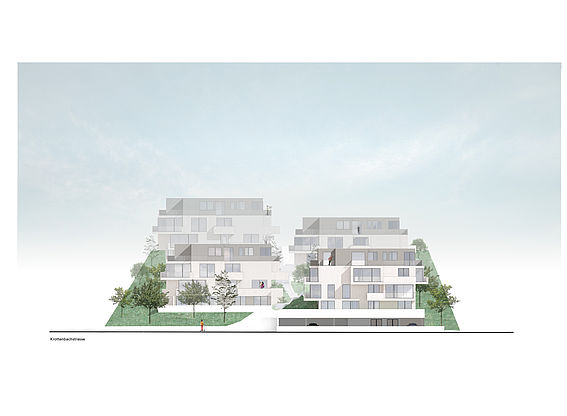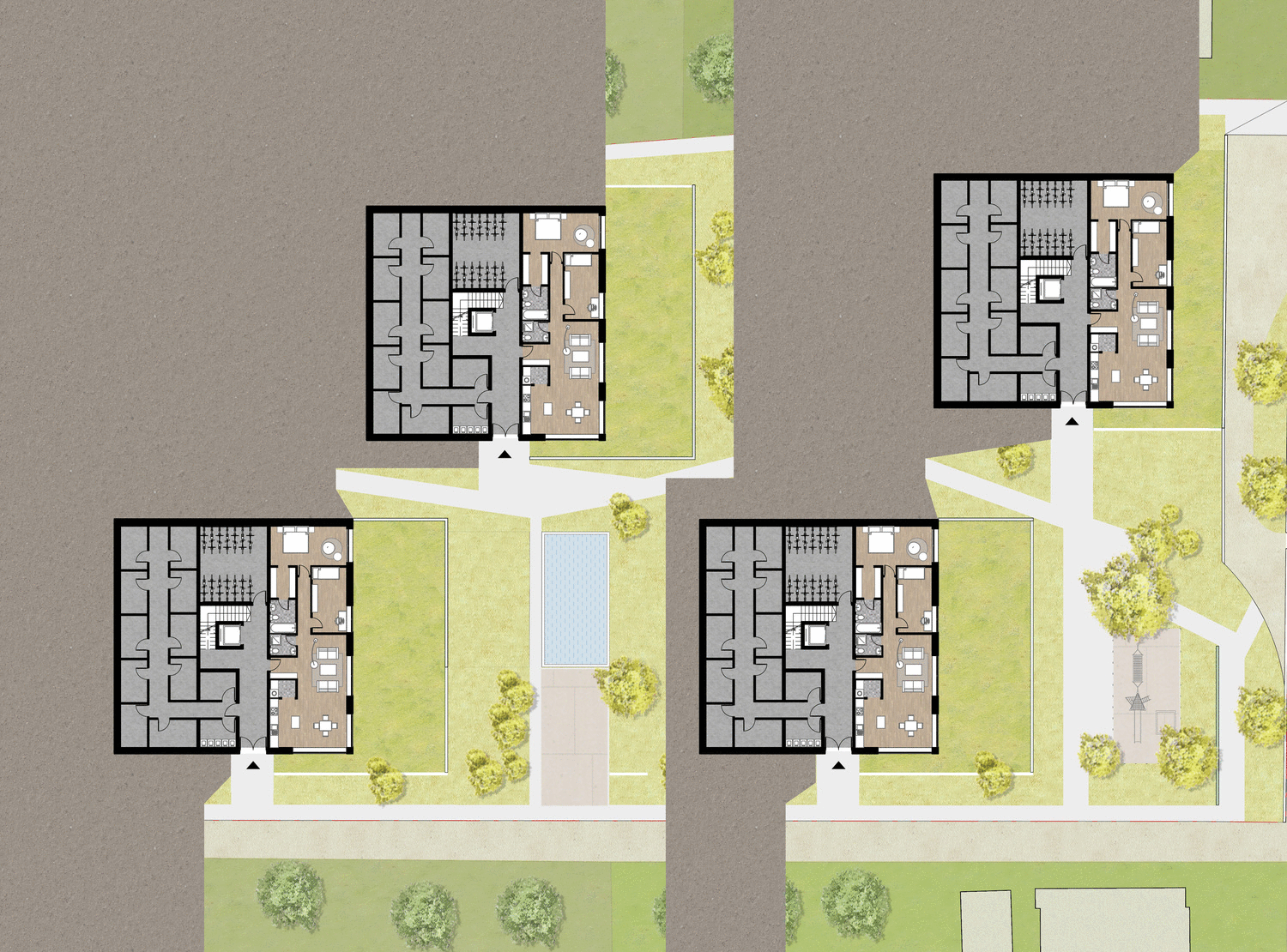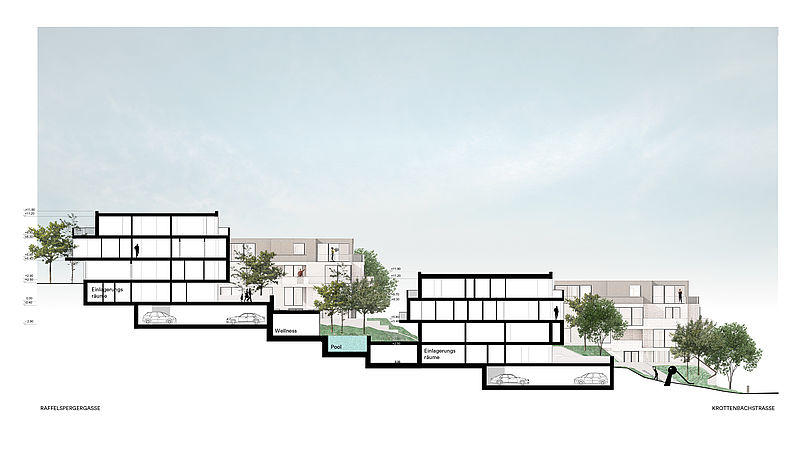Vienna Garden Residences
Project description
Construction of a residential complex
Location
Vienna, AUT
Client
Swietelsky Development m.b.H.
Architecture
Architects Collective ZT-GmbH
Competition
2018
Planning services
Study
Floor area
3.200 m2
Vienna Garden Residences
„Villengarten” is the name of our study for the construction of a new residential complex in the hilly Pötzleinsdorf area of Vienna. The four villas are home to 37 high-quality 2-4 room apartments as well as a generally accessible wellness area with sauna and infinity pool. All units have open, modern floor plans with two directions and a private outdoor area such as balcony, terrace or private garden. While maxing out the building regulations, different open spaces were created, which lend the residential complex, despite the linear layout of the floor plans, a lively and open outdoor space. By using different grain sizes and techniques for the facades further accents are set, which additionally liven up the residential complex.

