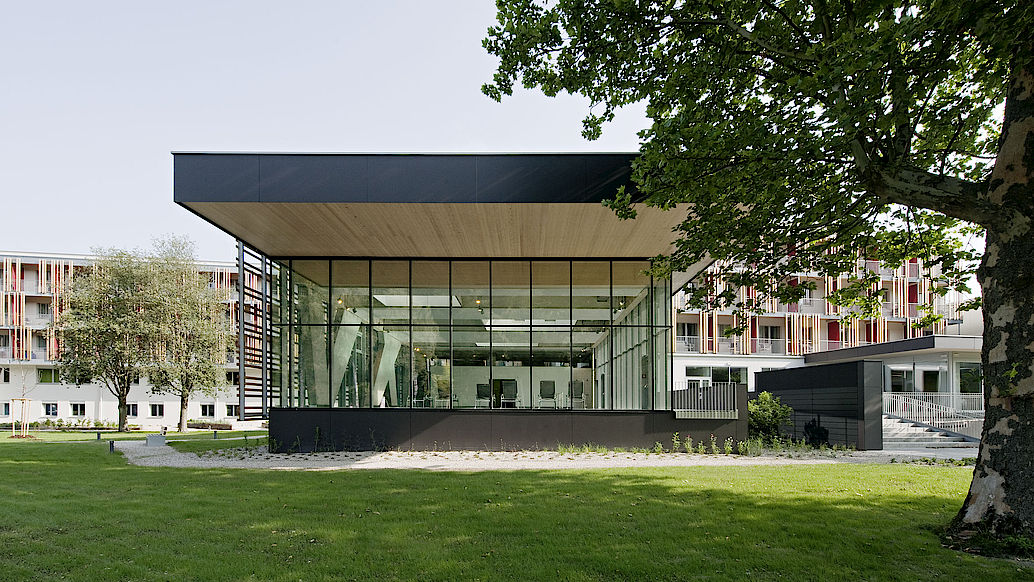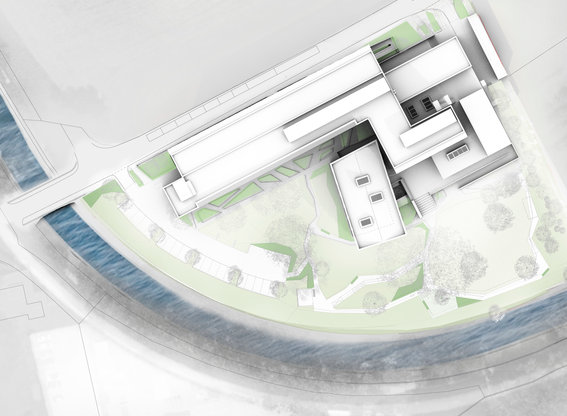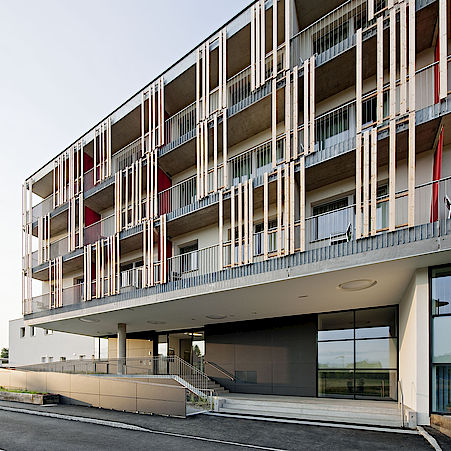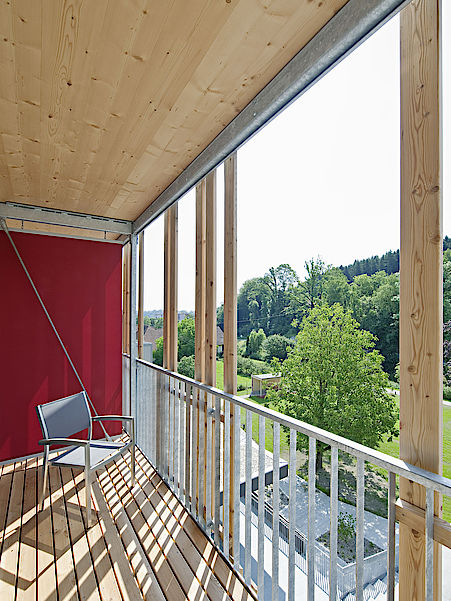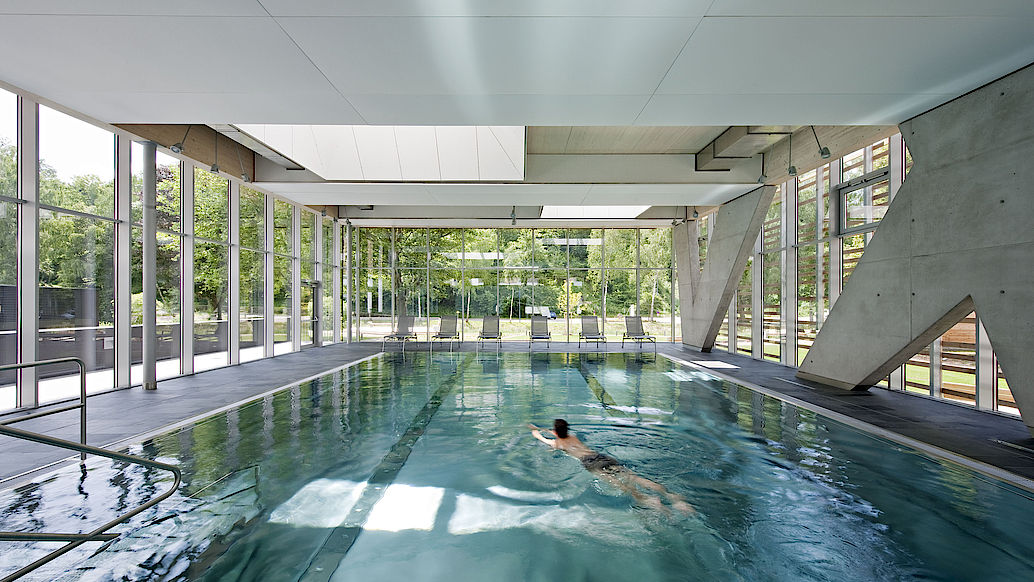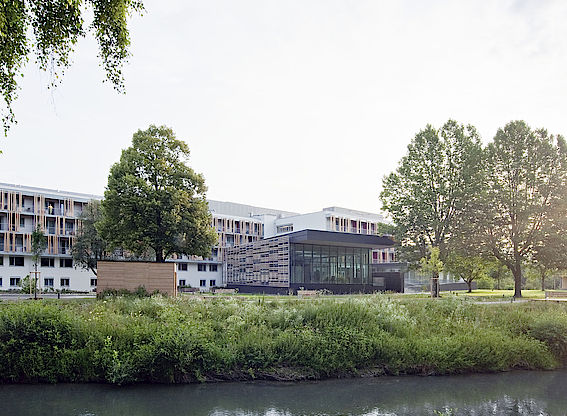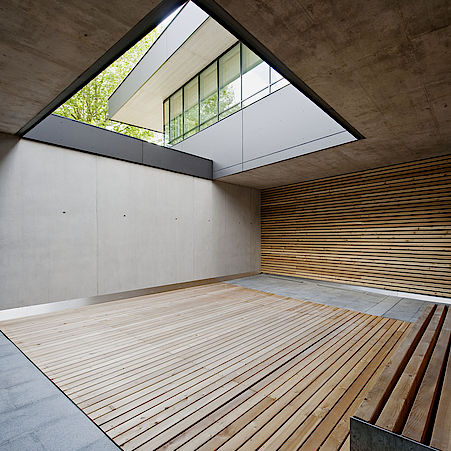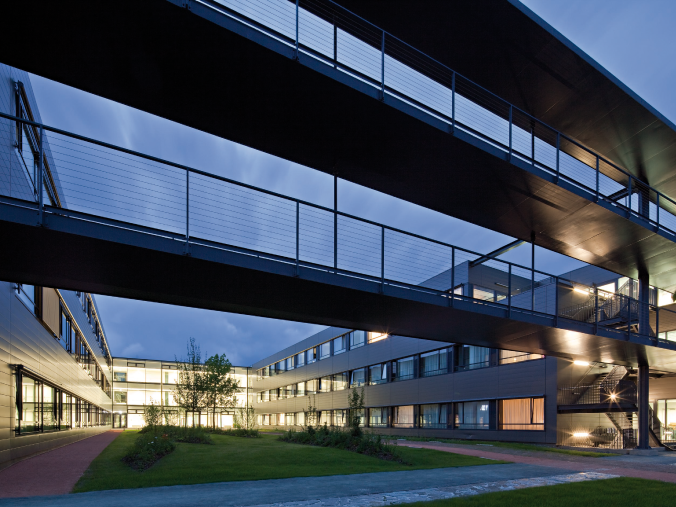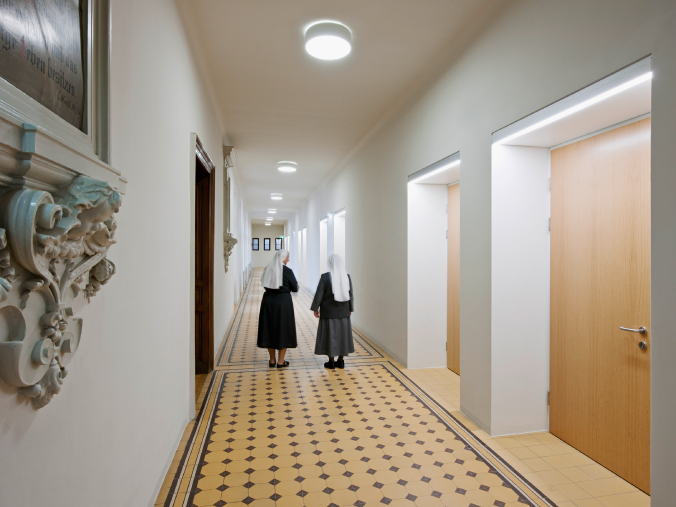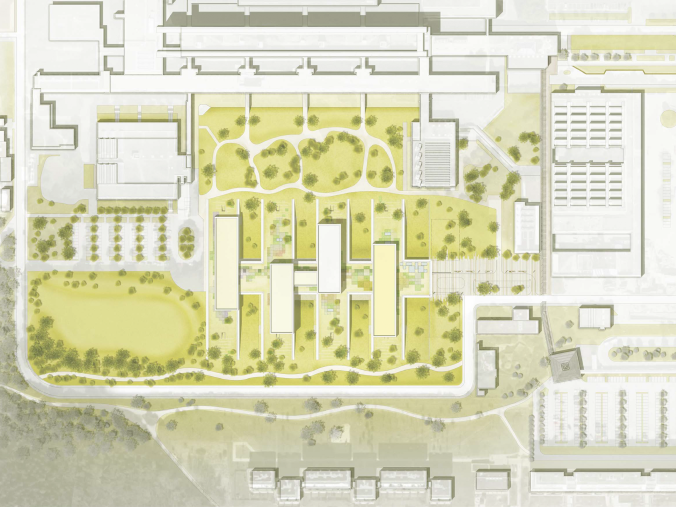Bad Schallerbach
Project description
Renovation and extension of the health care center
Location
Bad Schallerbach, AUT
Client
Versicherungsanstalt für Eisenbahn
und Bergbau (VAEB)
Competition
2010
(1st prize EU-wide competition)
Completion
2015
Floor area
8,000 m²
Gross floor area
10,200 m²
© Photo Credits
Hertha Hurnaus
The challenge of rebuilding and expanding the rehabilitation center for the railway and mining union in Bad Schallerbach, Upper Austria, was to transform an “old box” into an inviting, relaxing and sustainable structure.
Therapy and recreation
In a spacious park, framed by old trees, a two-story therapy space was built along the ripply Trattnach River. Housing up to 124 guests, each room comprises a private balcony, where patients can come to rest. The aim of the project was to realize a building that combines medical use with the features of a hotel resort whilst focusing on energy efficiency and health care innovation.
High standards, better efficiency
The new design links plenty of daylight with high-quality materials, such as oak, rubber and slate, thus making the extended and remodeled building fit for the future. Important parts of the new structure are the new therapy pool and spa, as well as outside therapy areas with extended wooden terraces, lined with herbs and flower beds, along the river. The "klimaaktiv" certified project has set new standards in terms of sustainability, energy efficiency and health care innovation and has become an exemplary model for future renovation projects in Austria.


