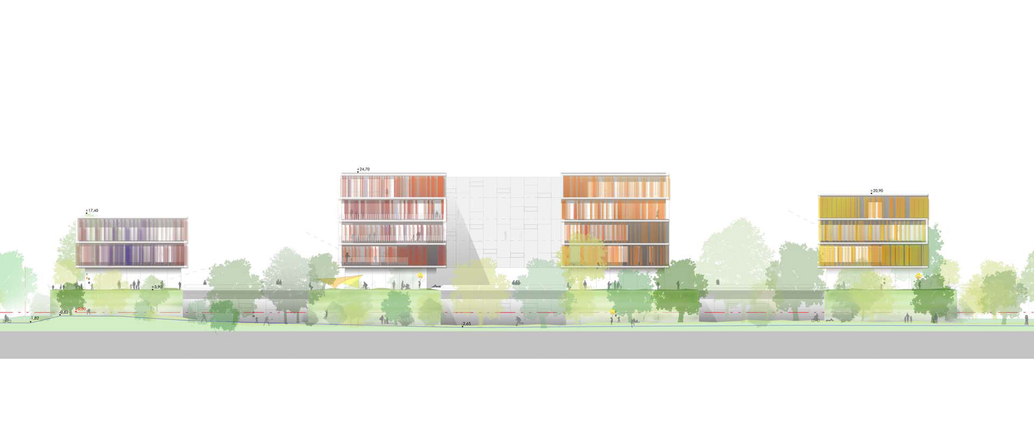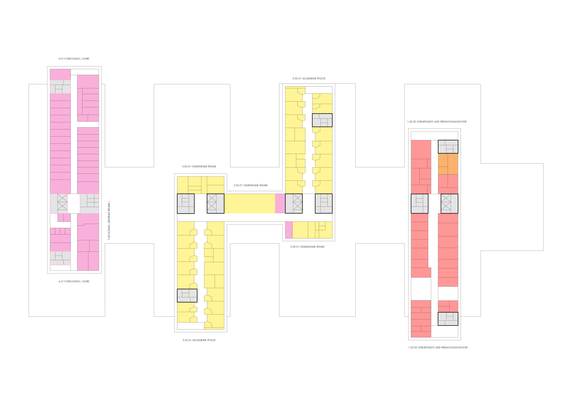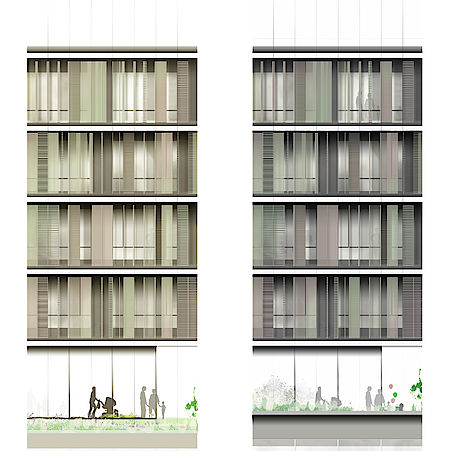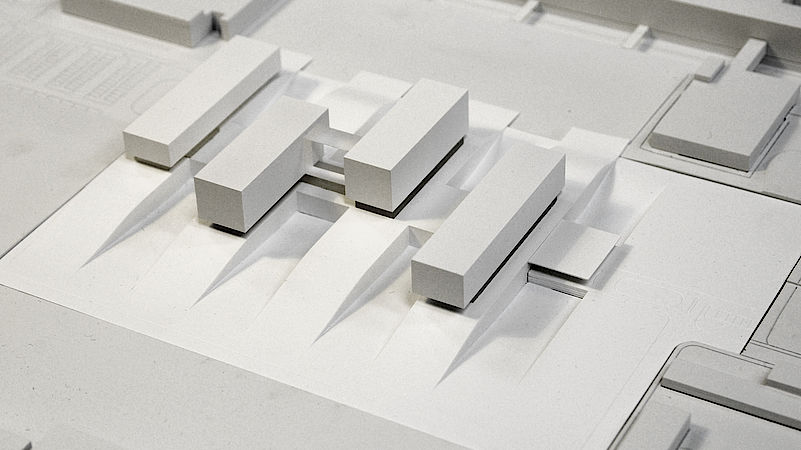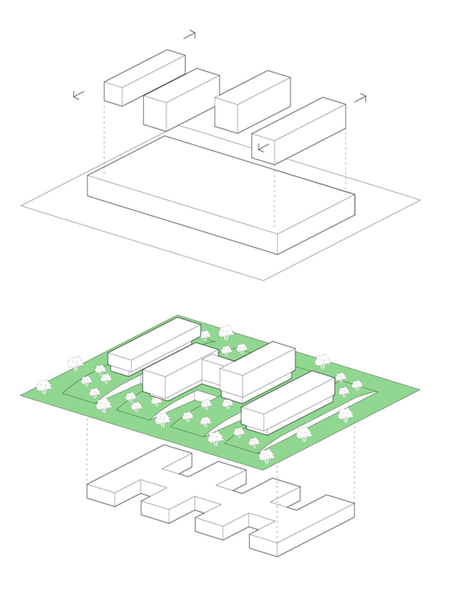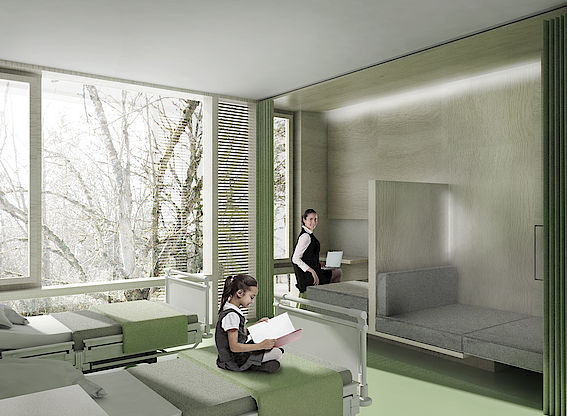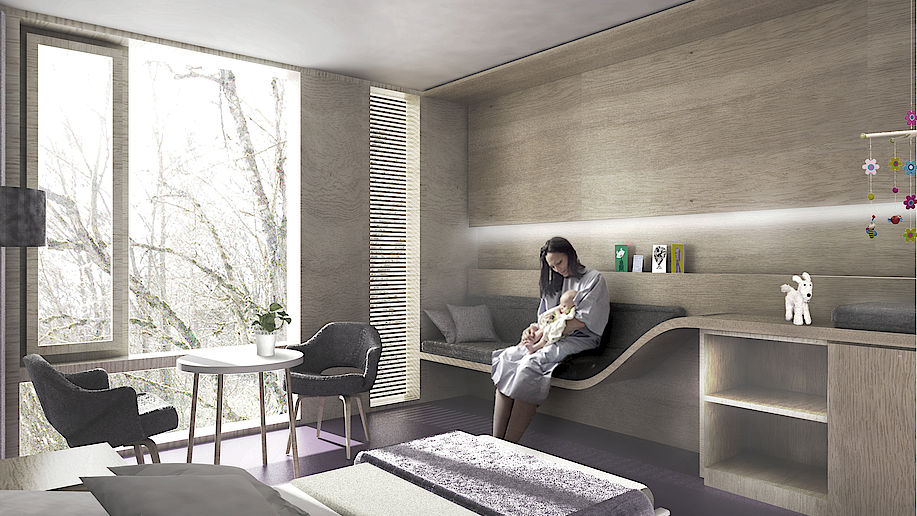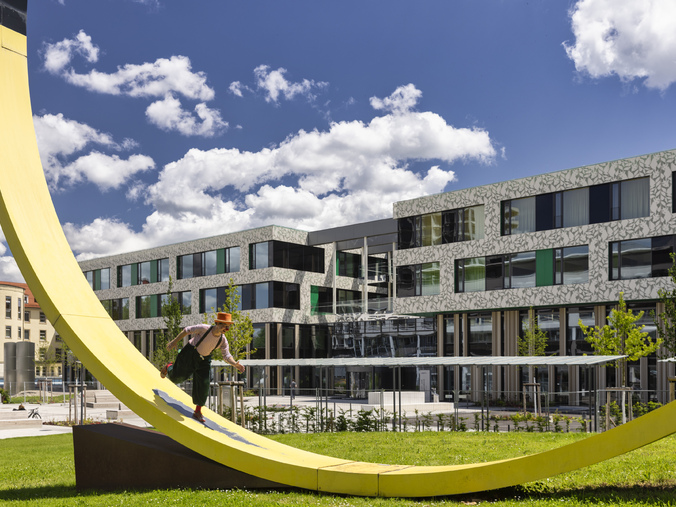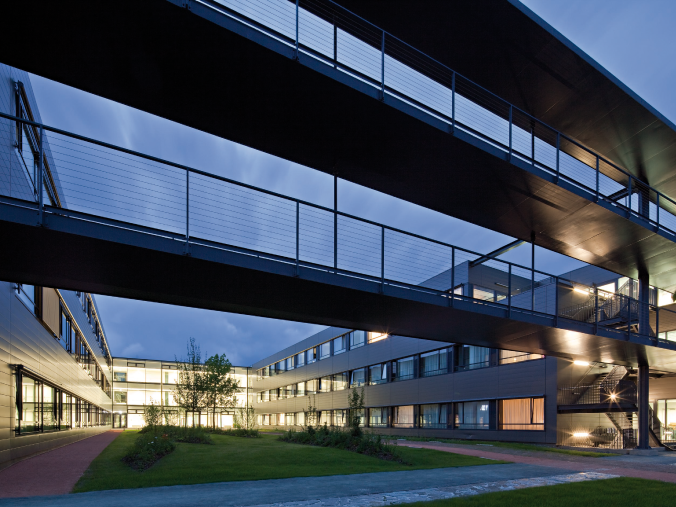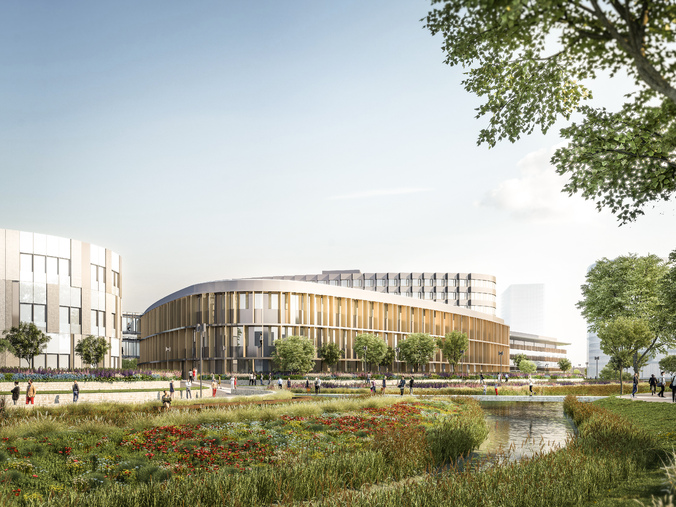Hauner Neu
Project description
Construction of a children‘s hospital
Location
Munich, GER
Client
Klinikum der Universität München
Architecture
Architects Collective
Atelier Albert Wimmer
tobias buschbeck architektur
Competition
2015 (2nd prize)
Floor area
23,300 m²
The "Neue Hauner" competition required the integration of the maternity, children’s and youth clinic into the University hospital of Munich (LMU). The new building is located in the middle of a campus in the Bavarian capital and plays a major role in the park landscape.
Green space in the city
The design of the building mirrors the surrounding nature. This is owed to, among other things, a two-story building base, which merges into a patient garden and further develops into a roof garden landscape. Above the base sits a striking yet gentle four-story building that facilitates views on the various green areas. The nursing wards seemingly float above these open spaces.
Colourful diversity
Due to the arrangement of the built elements, the architecture of the building has a powerful appearance, yet still respects the meaning and function of the place. Like a colourful alphabet of forms, the façade is dedicated to benefit and please patients, staff and visitors alike. The design takes into account a co-existence between new and already existing clinics and can be integrated into a future master plan easily. It is delicate while simultaneously being expressive and friendly at the same time: An inviting space that promotes health and lifts the spirit.


