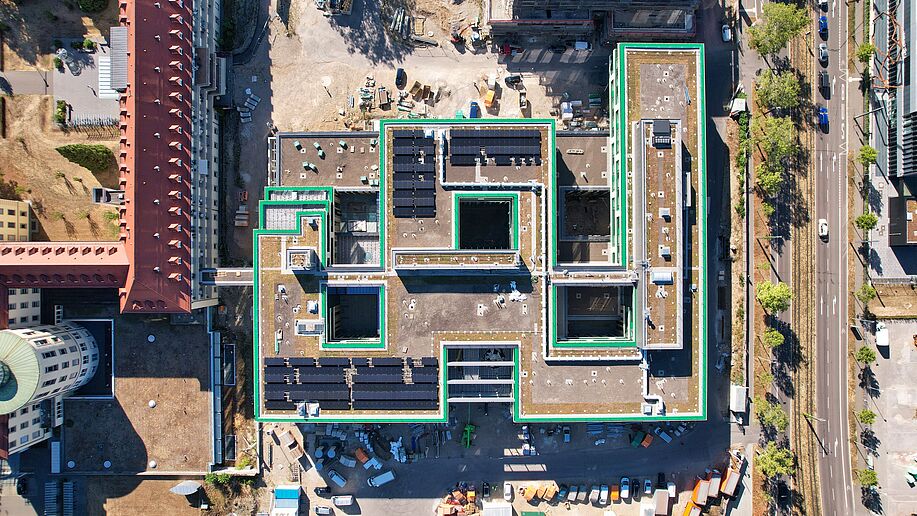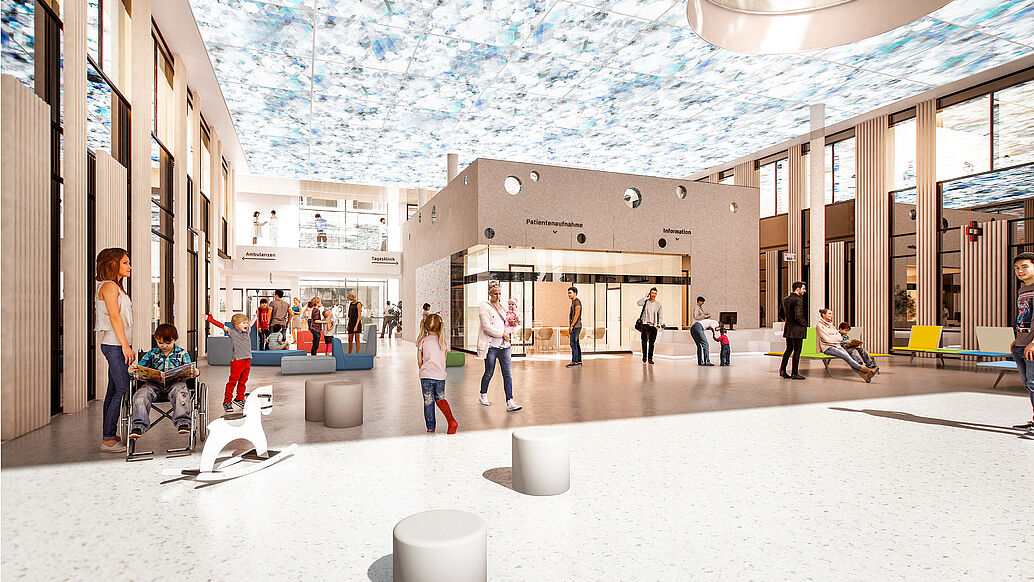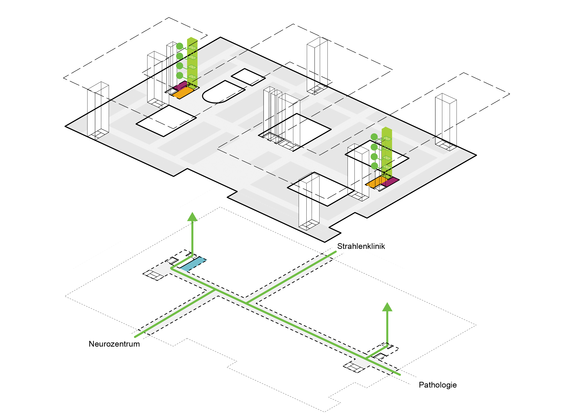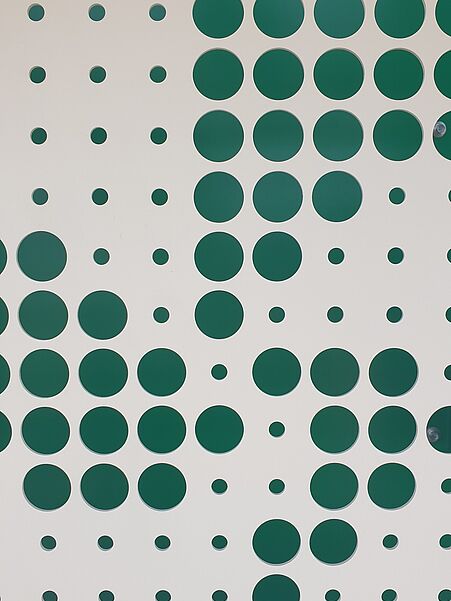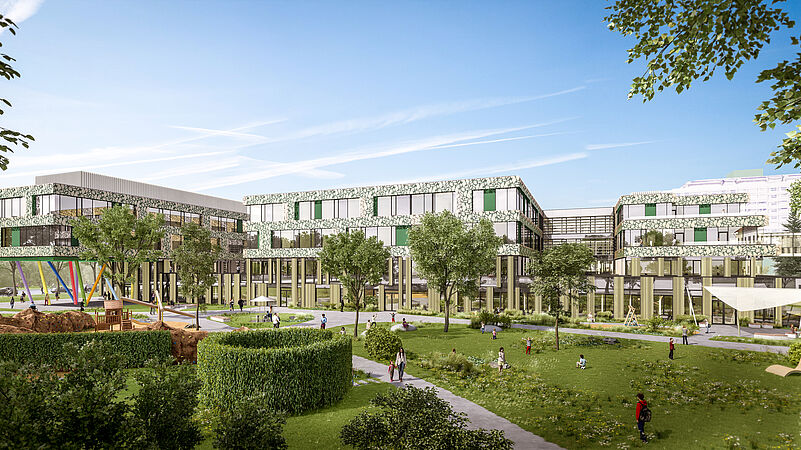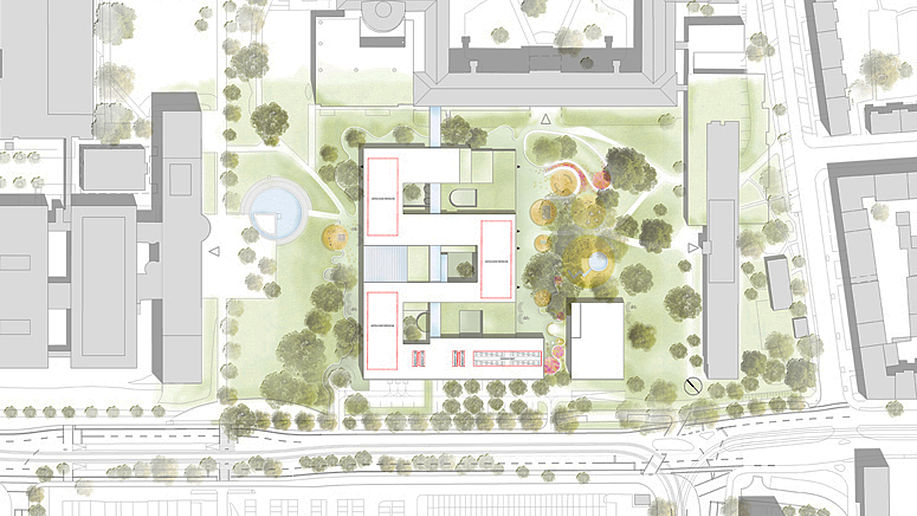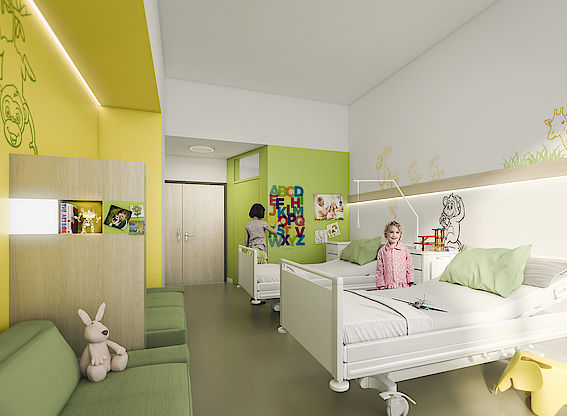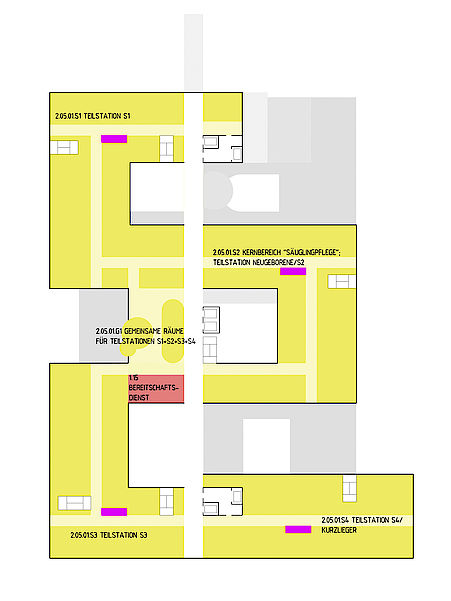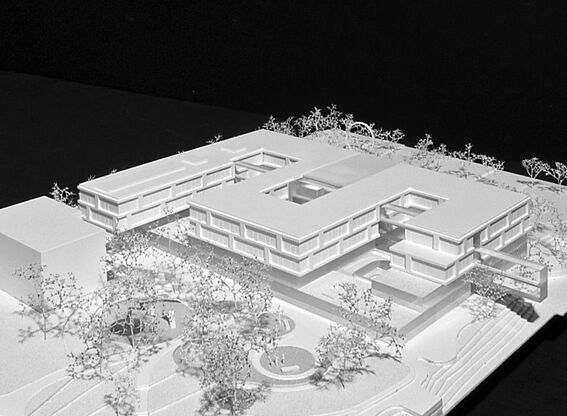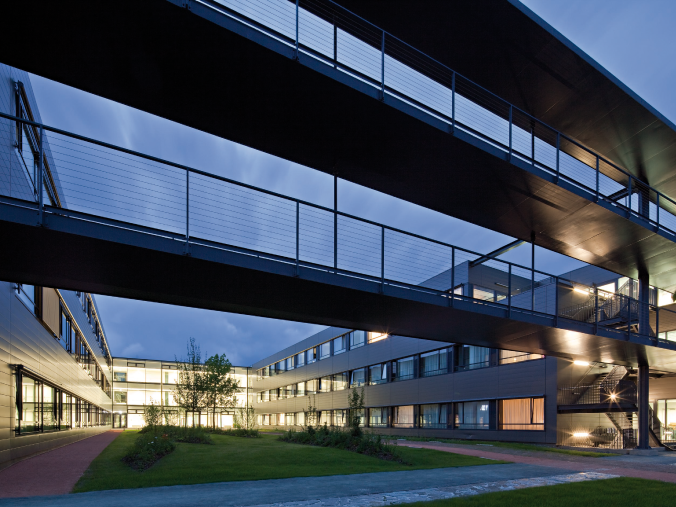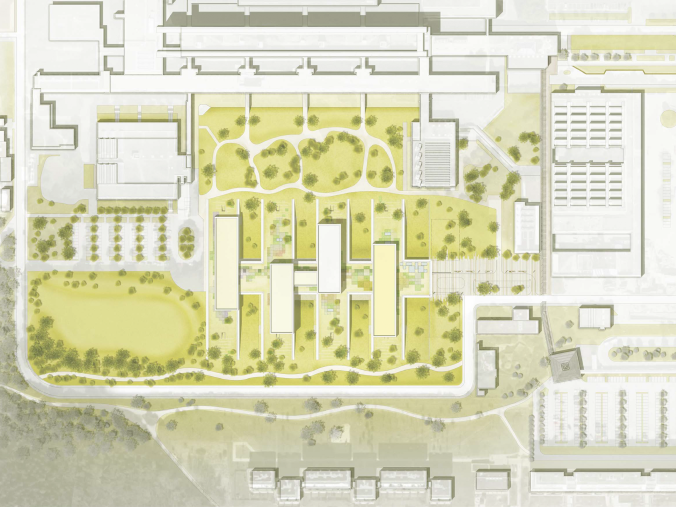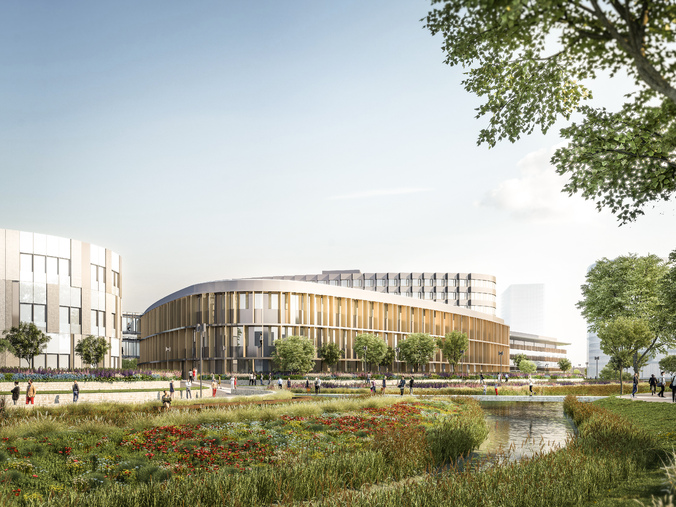Kinder- und Jugendklinik Freiburg
Project description
Construction of a children’s and
youth hospital
Location
Freiburg, GER
Client
Province of Baden-Württemberg
User
Universitätsklinikum Freiburg
Architectural design
ARGE Health Team Vienna
(Albert Wimmer ZT-GmbH & Architects Collective ZT-GmbH)
Competition
2015 (1st prize)
Planning services
Architectural design &
site supervision
Completion
2024
Floor area
13,000 m²
Gross floor area
32.000 m²
Construction site camera
The design for the new children’s and youth clinic in Freiburg, Germany, is both sensitive and thoughtful. The result is an equally functional, innovative and brightly coloured space that positively fosters the patients healing process. The project, which provides many points of reference between the interior and the surrounding green landscape, is designed according to the “DGNB Gold” sustainability standards and manages to unite the previously scattered departments and institutes in one central location.
A lighthouse project for Freiburg
The clinic, arranged like a geometrically-twisted snake seen from bird's eye view, is typologically arranged in two layers: Ambulances, day clinics, dialysis and emergency rooms are housed on the ground floor, while teaching areas, research facilities and medical services are located on the upper floor. Relaxation rooms, meeting and interactive zones as well as patient’s beds can be found on the two upper floors.
A friendly village
All the characteristics of a classic hospital were visually and architecturally shaped into an amiable environment. The new complex is reminiscent of a friendly, colorful, modern and relaxing village. This is particularly true of the terraces, which appear like an extension of the surrounding park: The idea was to enable the children to feel more relaxed and at ease during their hospital stays by being exposed to the healing powers of nature.











