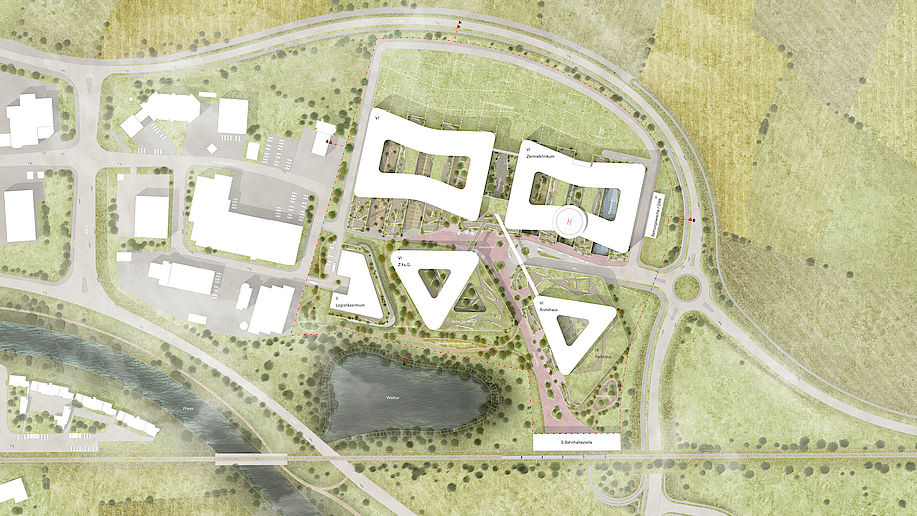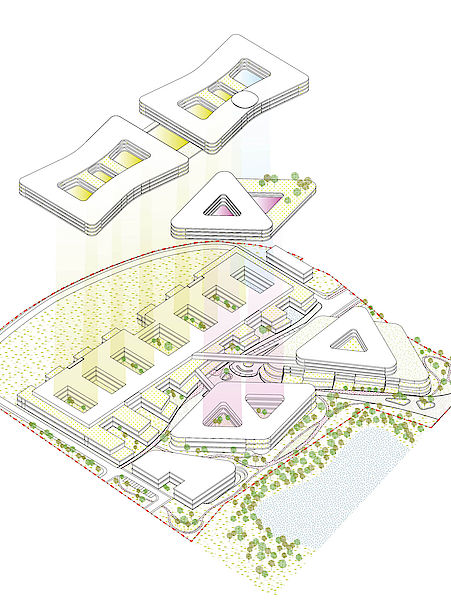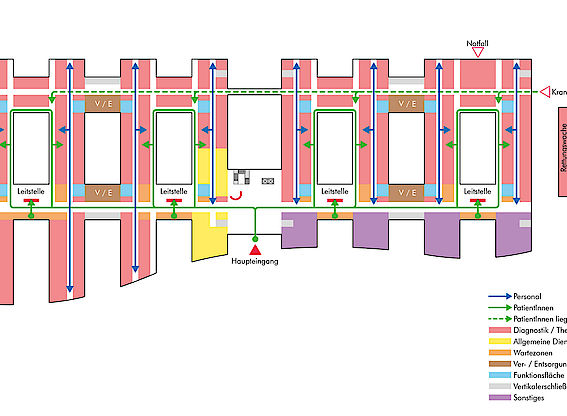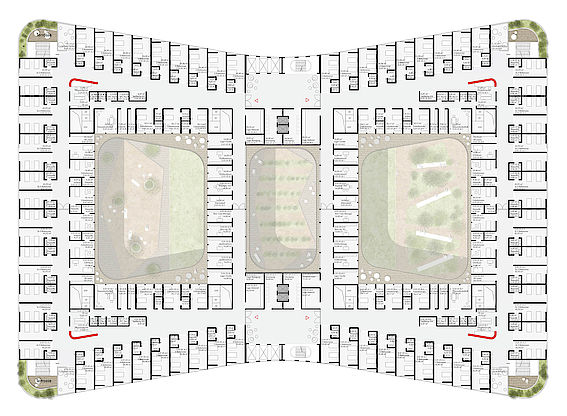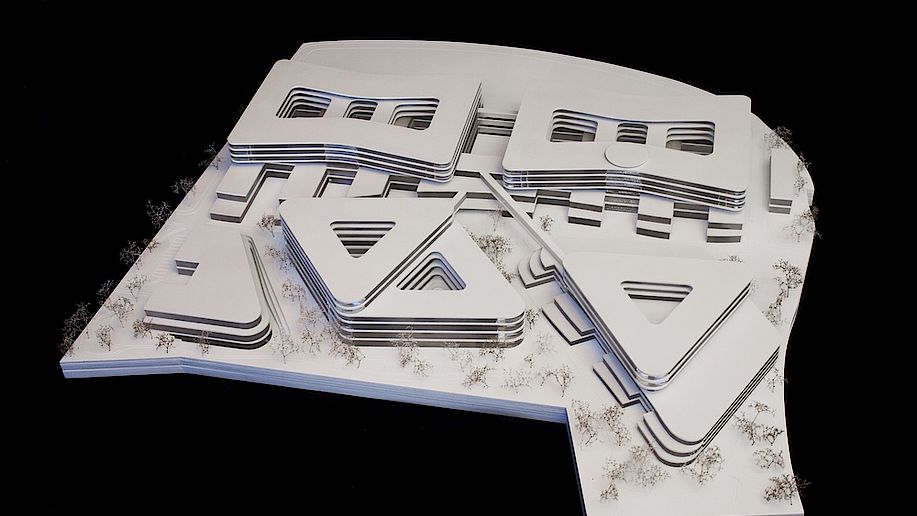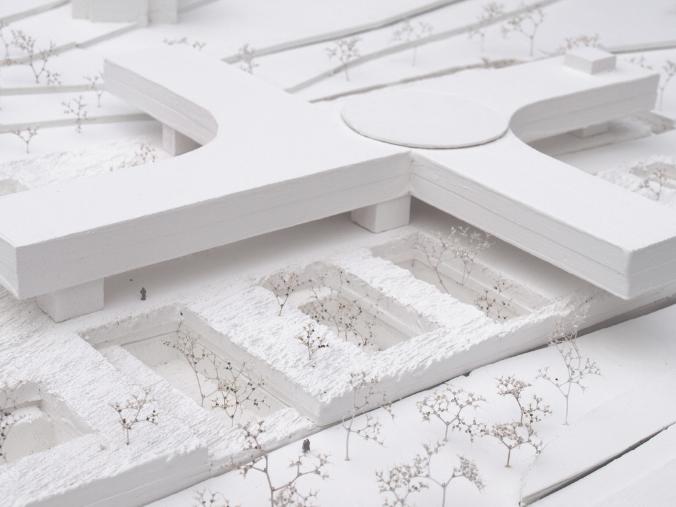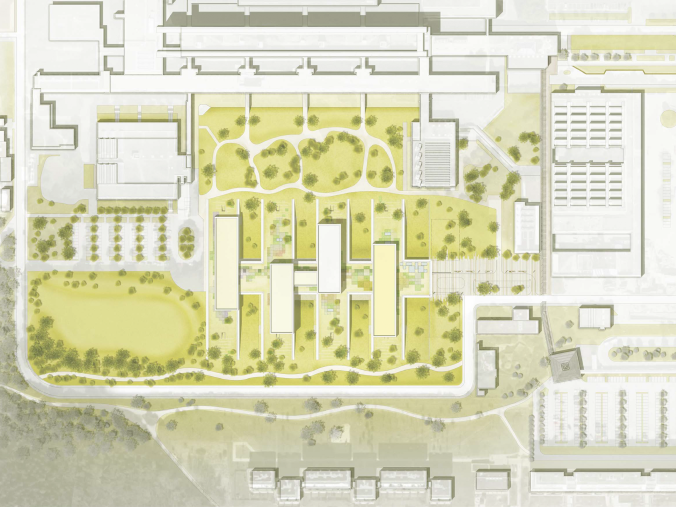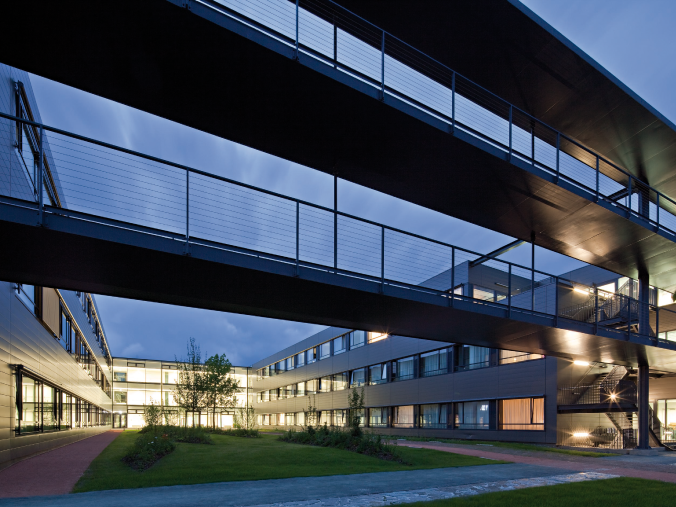Campus Zentralklinikum Lörrach
Project description
Construction of a general hospital
Location
Lörrach, GER
Client
Kliniken des Landkreises Lörrach GmbH
Competition
2018
Floor area
70,946 m²
Healing Gardens
"To just live is not enough," says the butterfly. "One must also have sunshine, freedom and a small flower!" What the butterfly in Hans Christian Andersen's fairy tale recognized more than 150 years ago, is more important than ever today, especially in architecture: nature’s positive effect on people's health and well-being. Inspired by this quote, we designed the "Healing Gardens", a campus clinic with optimized spatial relationships between the various usage areas, connected by a multitude of generous internal and external spaces on different levels.
A curved, east-west pedestrian route with a main square in its center divides the site into a northern and southern part. The central hospital is positioned in the northern part: a two-story plinth with a comb-like structure, above which float - like butterflies - the two building volumes of the care wards. The mental health center, logistics center, medical center, underground car park and tertiary facilities are located in the southern part.
Green energy
Walkways guide users through extensive green areas, themed courtyards and landscaped terraces, where they can come to rest, enjoy the beauty of the place and the neighboring pond and find strength for recovery or inspiration for work.

