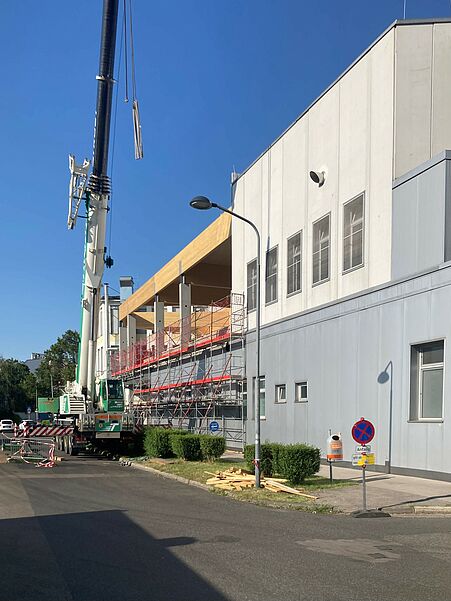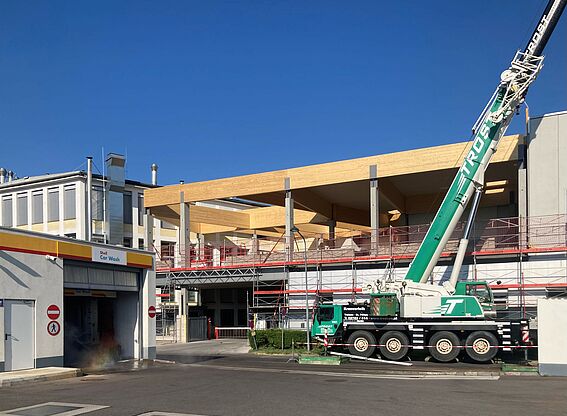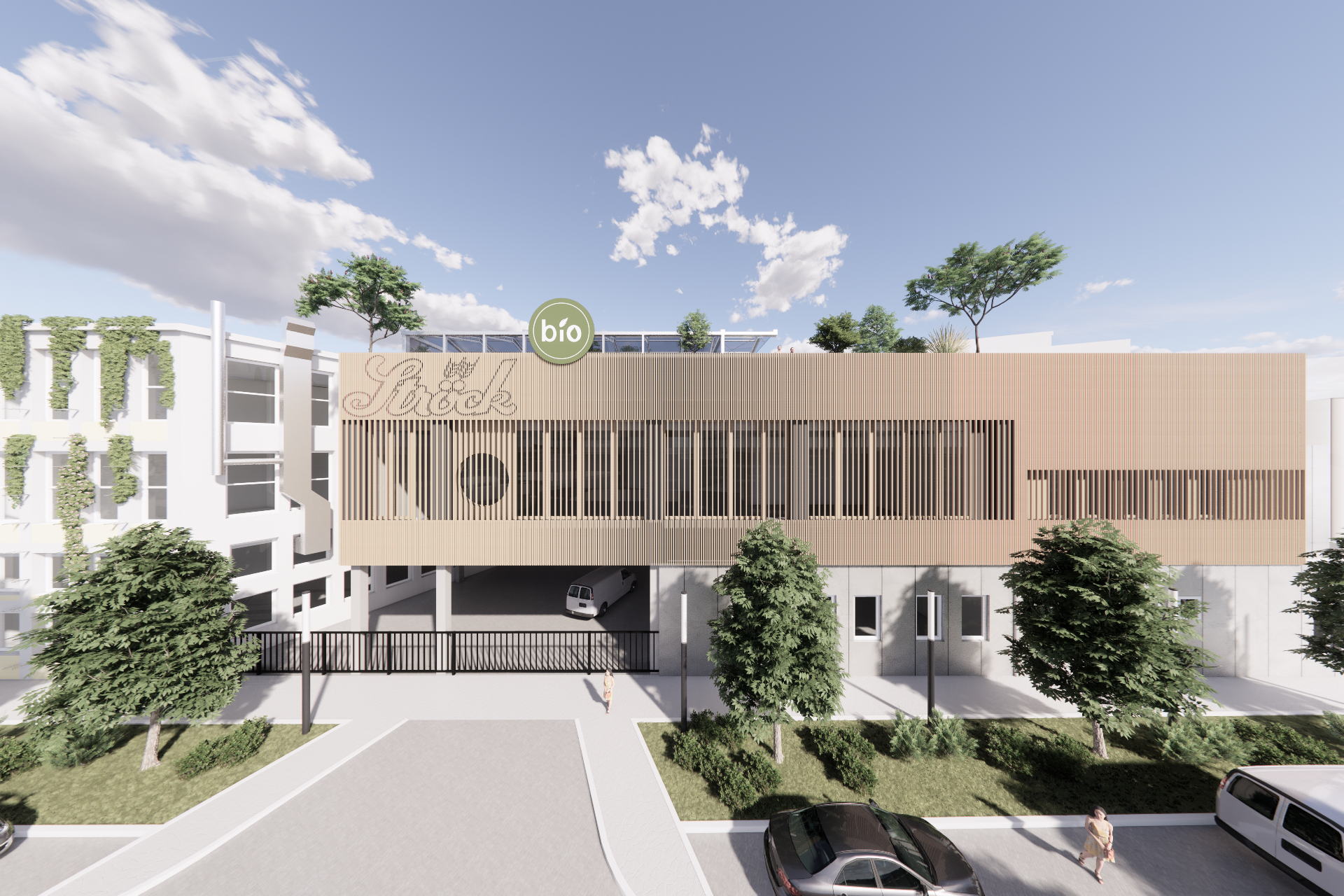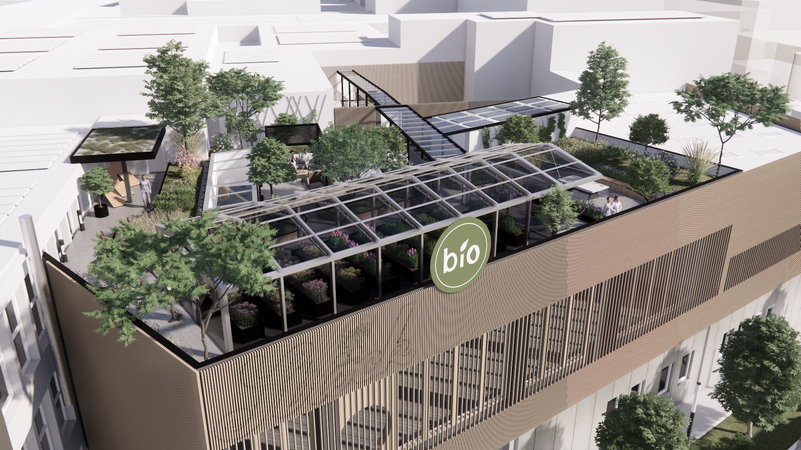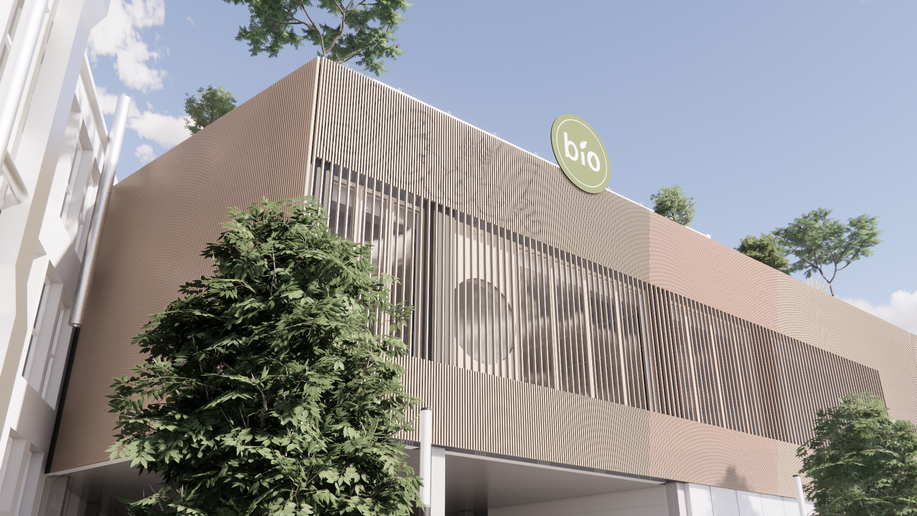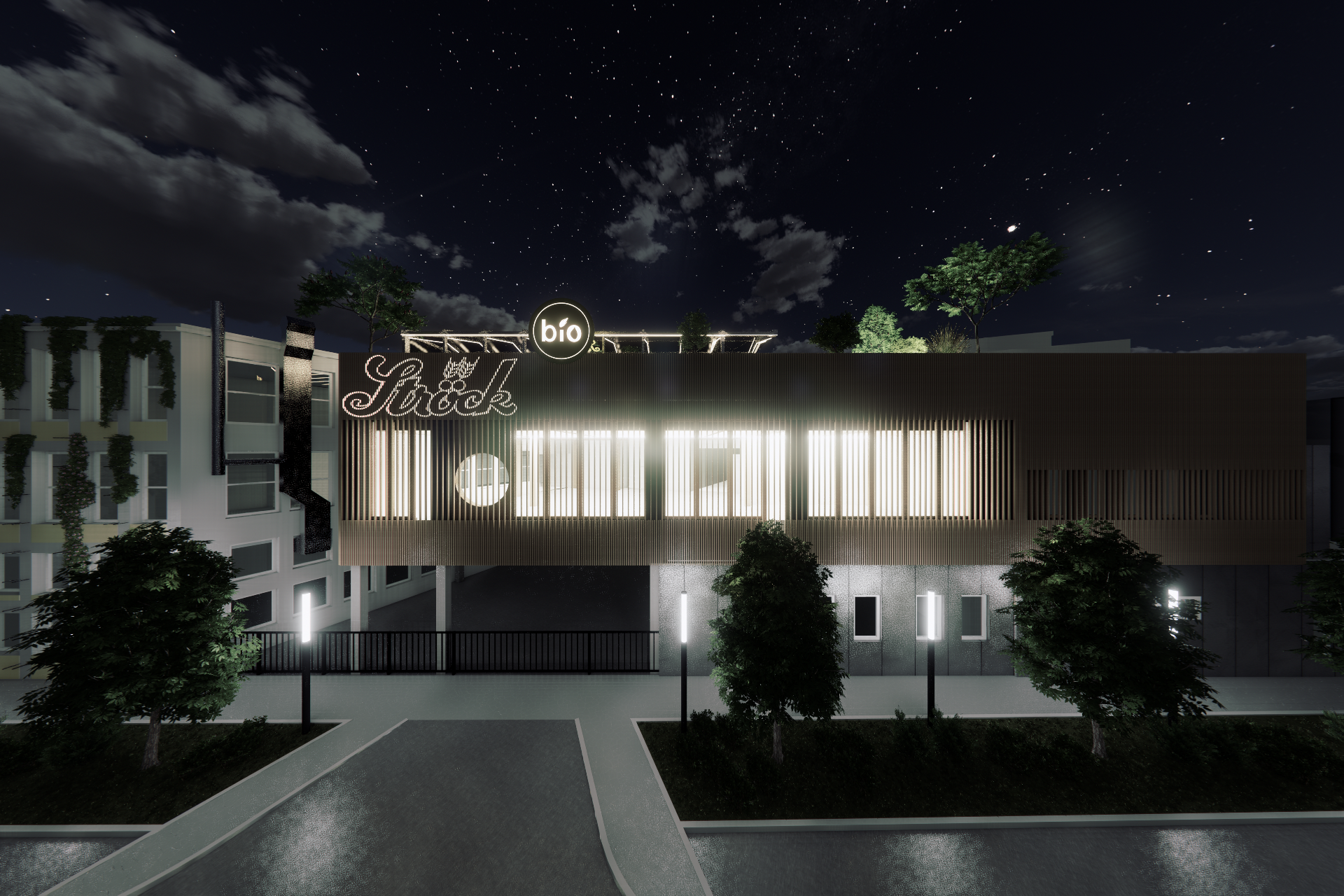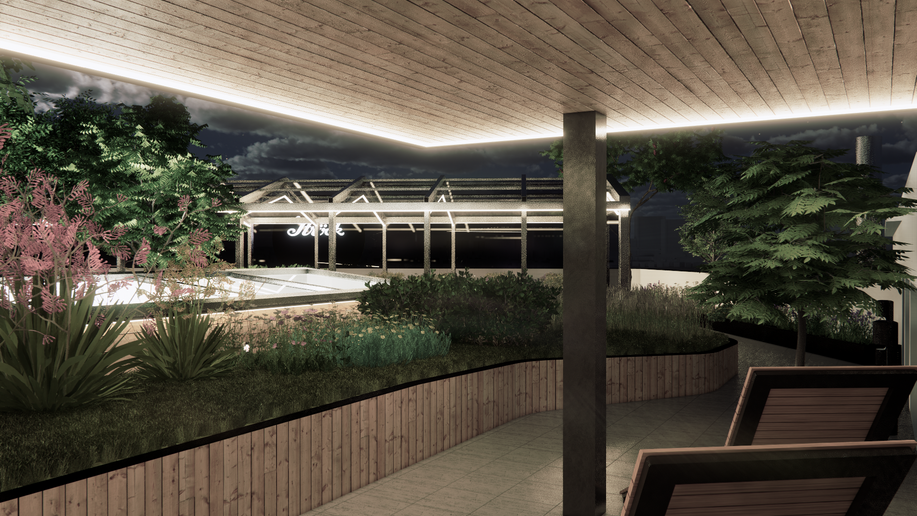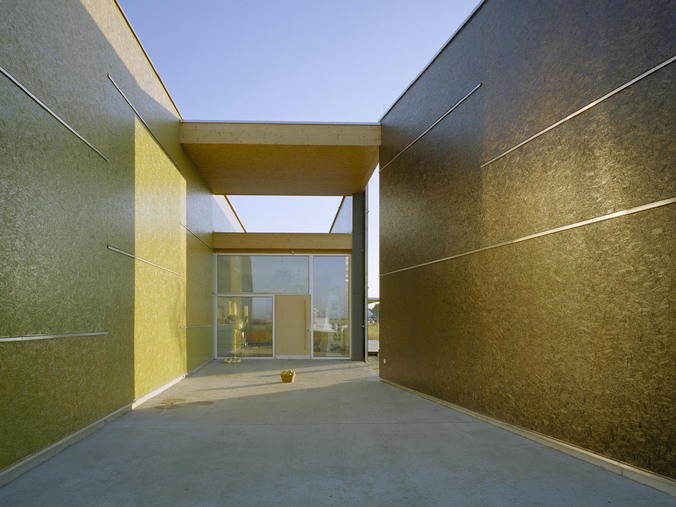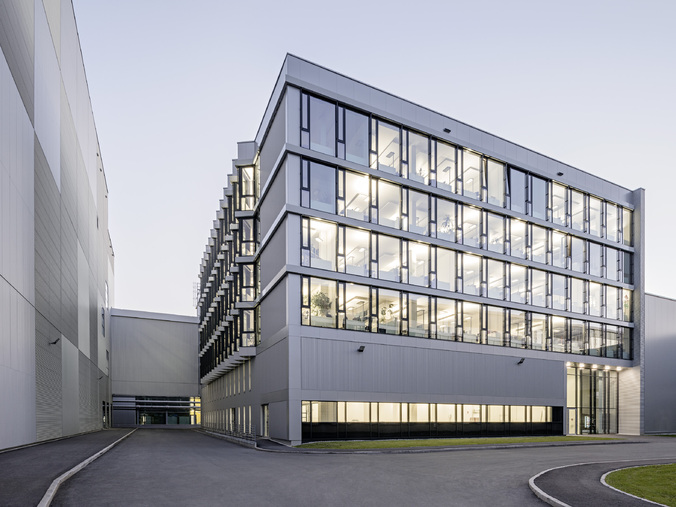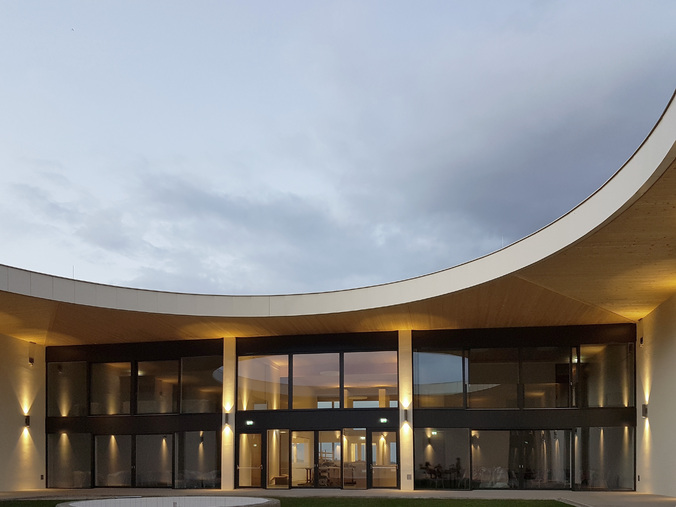Ströck Lexergasse
Project name
Ströck Lexergasse
Location
Vienna, AUT
Client
Ströck-Brot GmbH
Scope of services
Draft & Design
Planning
2021 – 2022
Completion
2022 – 2024
Usable floor area
480 m²
Gross floor area
580 m²
Architecture
Draft & Design
Architects Collective ZT GmbH
Pre-Design, submission and implementation planning & site supervision
SP-Zacher ZT-GmbH
Roof terrace
Raffel Architekten
Timber construction
Holzbau Kast GmbH
Visualization
Architects Collective ZT GmbH
The Ströck bakery with eighty branches in Vienna, Lower Austria and Burgenland is expanding one of its two production sites in Vienna Donaustadt to include a new production hall with a spacious roof garden. On the one hand, this roof garden creates a special, green space for all employees to linger and relax during breaks and for events. On the other hand, plants and herbs for the baker’s own production grow in and around the glass house. The LED-backlit wooden facade and the atmospheric roof garden - also at night thanks to a special lighting concept - characterize the design with its own landscape concept at this new production building. With its sustainable design and materials, this location has become a top address for the production of all types of baked goods.
Innovation with tradition
The Ströck bakery produces one hundred percent with Austrian grain and seventy percent of its products are organic. The new building is being built in line with the company's philosophy and baking tradition of innovating with tradition. Embedded in the existing buildings, a lot of wood and extensive greenery on the roof with newly planted trees are used. Access to the roof garden is via two internal staircases. In addition, a bridge in the north connects the existing buildings with the new roof garden, providing a third access point for all employees. The new production hall with roof garden complements the existing buildings with a modern, sustainable timber design and creates a successful synthesis in dialogue with the old structures.
Wood and green
There are photovoltaic panels on all the roofs of the site. There will be plenty of room for them on the new building. Green roofs, canopies, new trees, and the slats of the distinctive wooden facade provide plenty of shade and a pleasant climate for everyone on site.

Sustainable pioneering spirit: The new production facility in Vienna's Lexergasse was completed in July 2024. The high-performance photovoltaic system on the roofs of the new production hall - with a roof garden as a green recreation area for employees and its own herb garden for the production of baked goods - is one of a total of three locations that supply the bakeries and the branch network with electricity. The Ströck company is the first bakery to break new ground in energy supply and supplies around 30 of its 80 branches with clean and renewable electricity from solar power. This saves around 180 tons of CO2 per year, which is equivalent to supplying almost 230 households with electricity.








