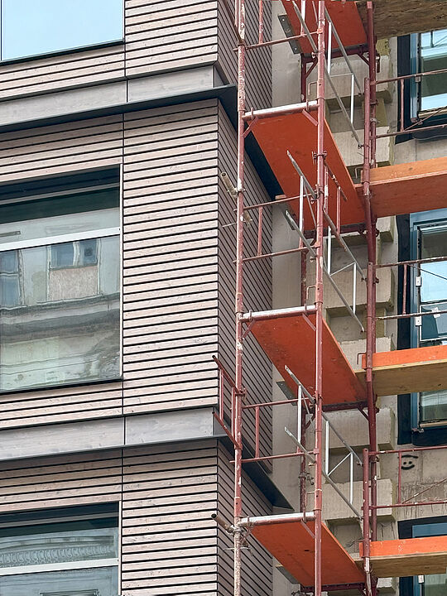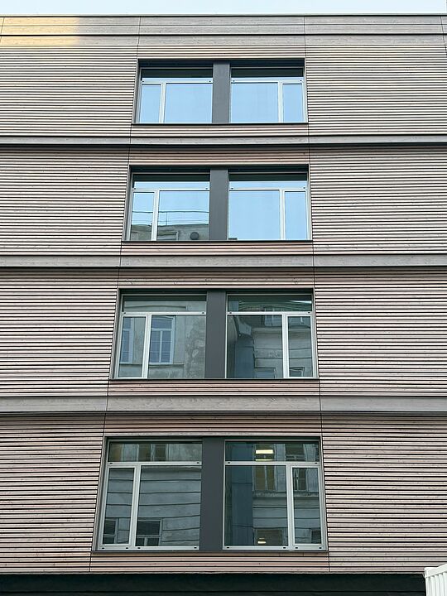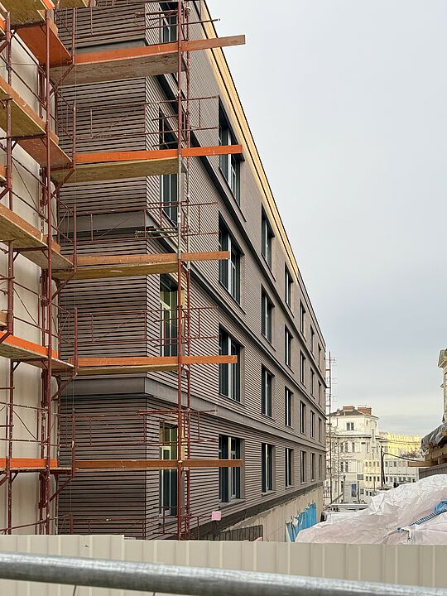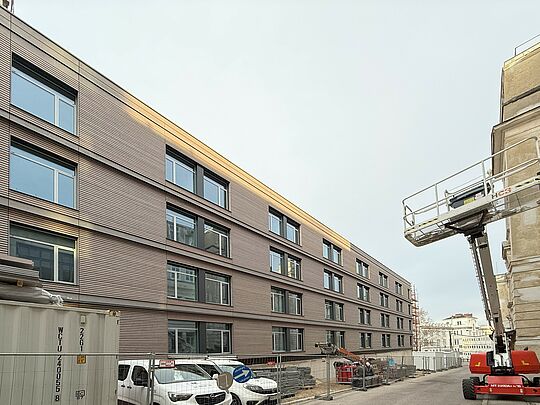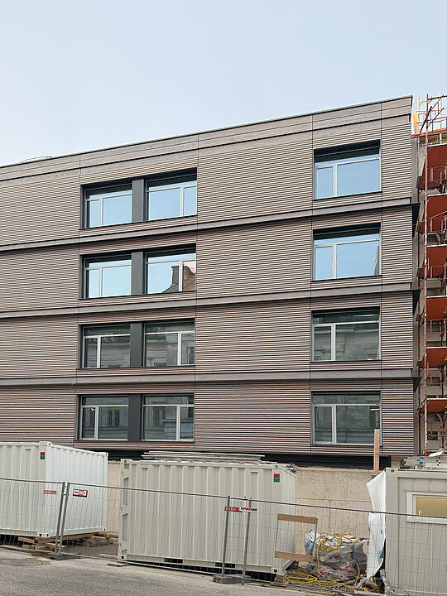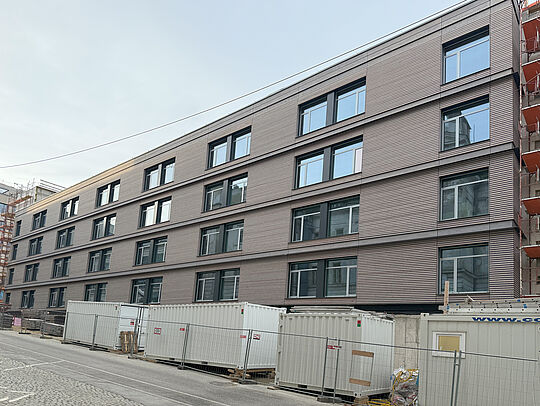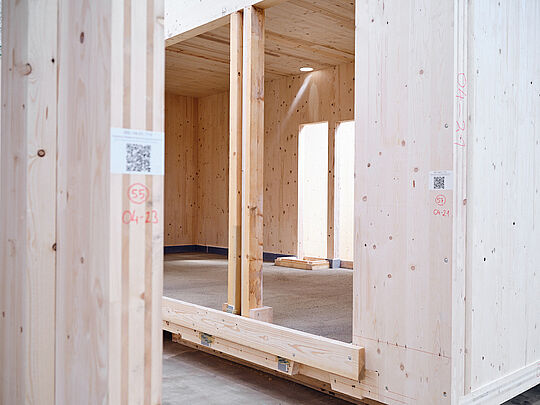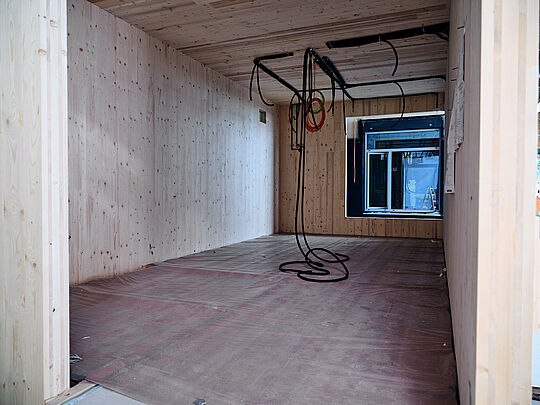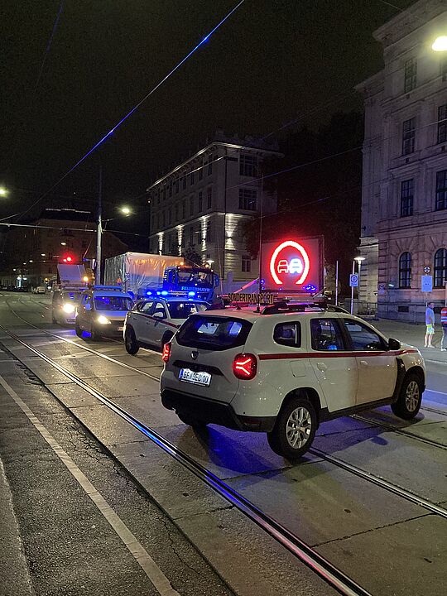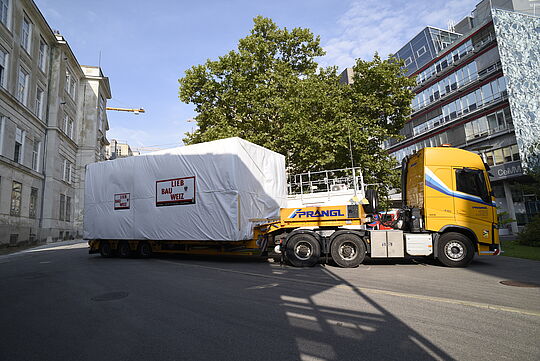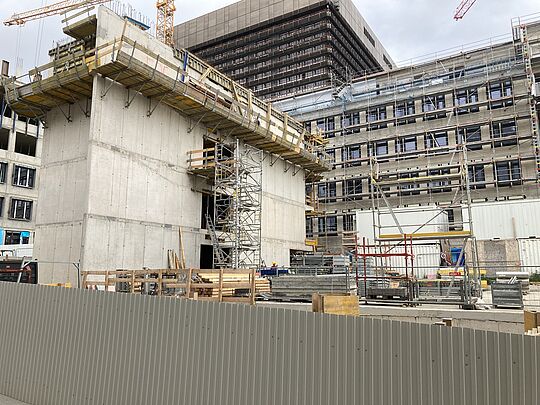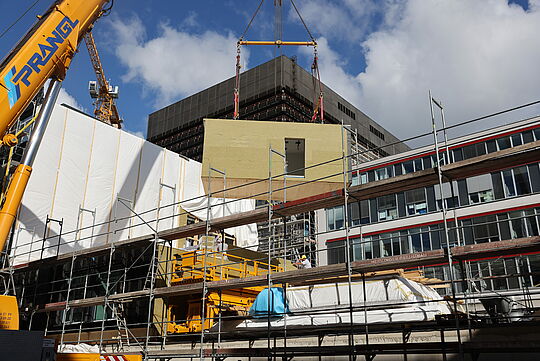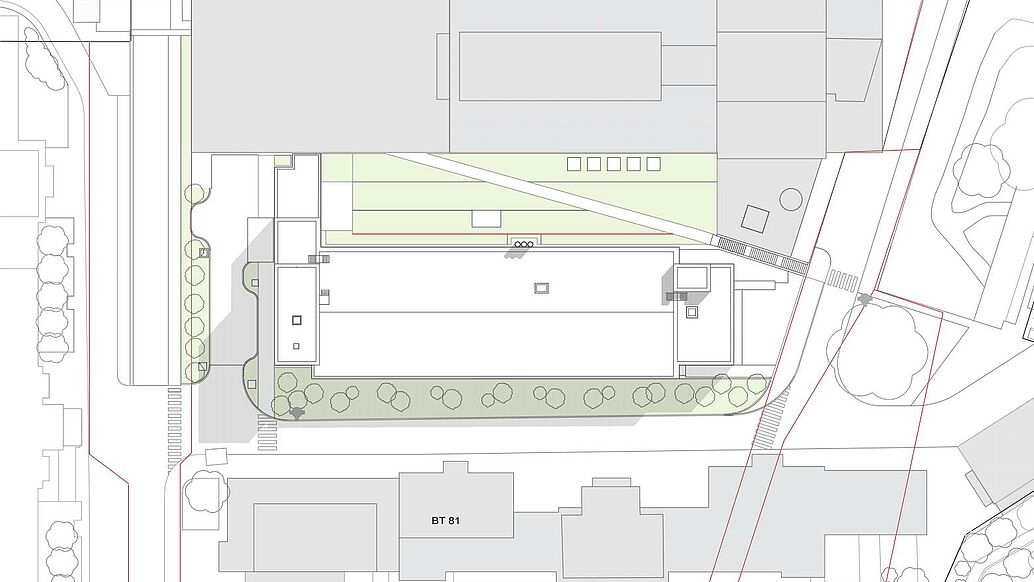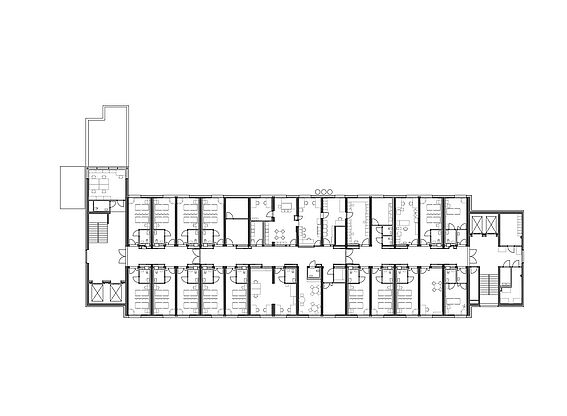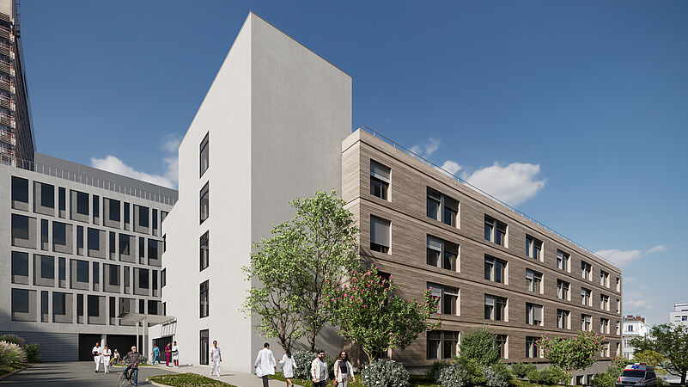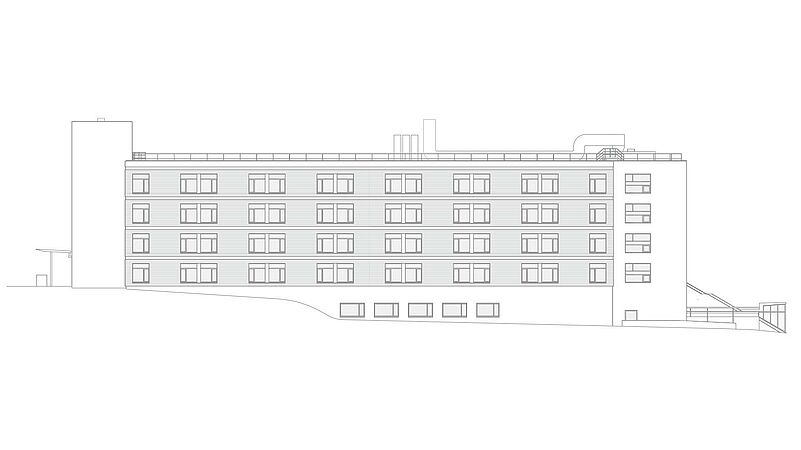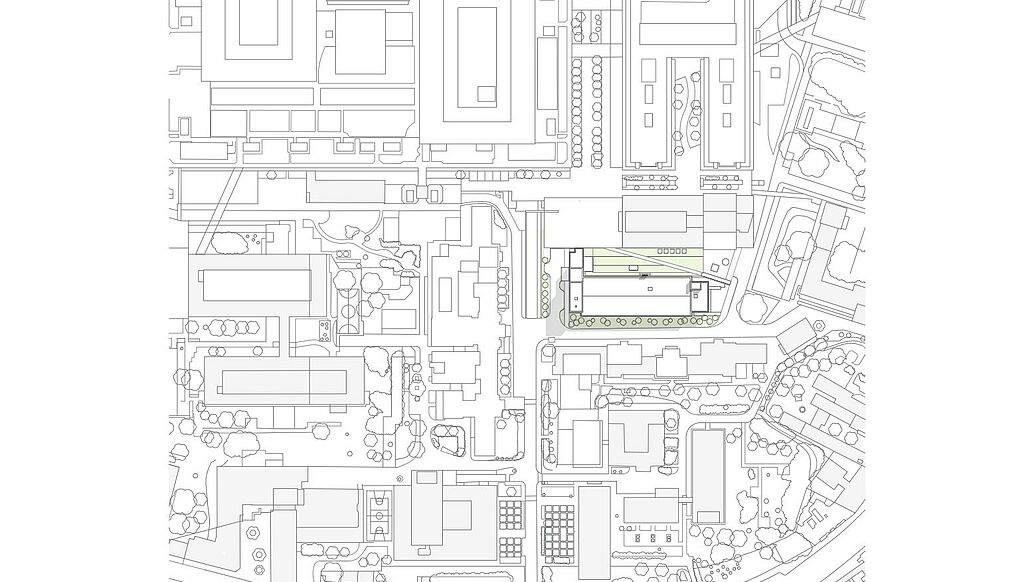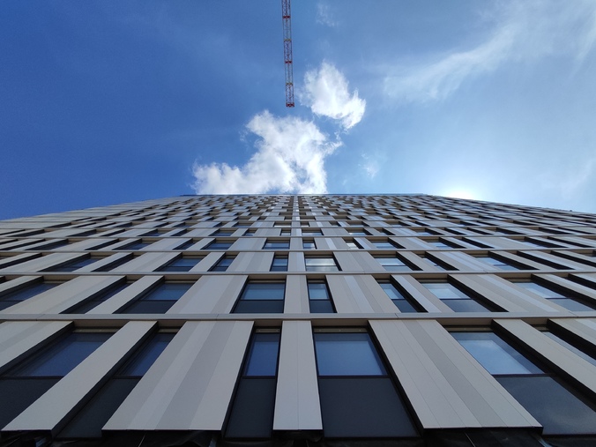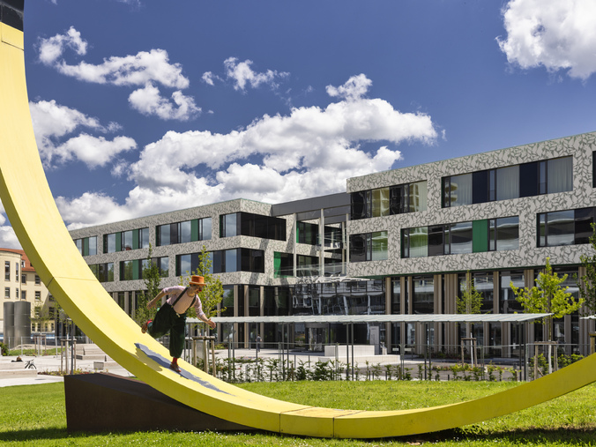South Nursing Ward Building, University Hospital Vienna
Project description
New construction of a bed replacement unit
Location
Vienna, AUT
Client
University Hospital Vienna (AKH Wien)
Planning phases
Basics / pre-design / design / detail planning / submission and implementation planning
Planning
2021 – 2023
Completion
2023 – 2024
Usable floor area
3.300 m²
Gross floor area
5.900 m²
Architecture planning
Architects Collective ZT GmbH & HWP Planungsgesellschaft mbH
Visualization
Telegram71
Between now and 2030, approximately €1.4 billion will be invested in the construction, renovation and modernization of buildings at the joint sites of the University Hospital Vienna (AKH Wien), and the Medical University of Vienna. This will create a new, highly efficient and modern infrastructure for patients, staff and visitors, as well as for research and education, to ensure the best possible medical care and to prepare for future challenges. Subsequently, the Bettenhaus Ost (eastern ward), which is visible from afar, will also be renovated. In order to maintain hospital operations during the renovation, a bed replacement unit, the nursing ward building south, will be constructed.
High-quality replacement quarters for the highest demands
The replacement quarters are located in the south garden of the AKH campus and meet the highest standards for all structural and structural-physical requirements for permanently approved buildings. The new building, which is connected to the main building and is constructed primarily of modular wood, consists of four floors that largely accommodate wards and a day clinic for the care of cancer patients.
Inclusive circular economy
Access to the new nursing ward building south is to the west, where a high-level control centre is connected to the main building of the University Hospital Vienna to ensure internal patient transfer. The day clinic is located on the first floor, followed by a support unit on each floor. The new building´s wooden module construction and wooden façade make an important contribution to the circular economy and, together with the photovoltaic system on the roof, support the sustainability goals of the City of Vienna and a reduced carbon footprint.
Update!
The installing of the timber modules for the new south ward building at University Hospital Vienna was completed in fall 2024. In the meantime, the wooden façade in the area of the modules has also been completed and the scaffolding on the south side has been dismantled. The interior work is currently being completed. The south ward building meets all structural and building physics requirements for permanently approved buildings - and therefore meets the highest standards. It is needed to keep the hospital running during the future renovation work on the east ward block. Photos: Architects Collective, January 2025

The 112 prefabricated wooden modules each comprise a 32 square metre turnkey patient room, Image: University Hospital Vienna (September 2024)
The wooden modules for the temporary accommodation during the renovation of the bed towers at University Hospital Vienna, the new south ward building, were recently delivered, lifted into place and bolted together. The delivery and lifting of the turnkey timber modules will be finalised in October 2024 and the new south ward building will be completed in 2024.
We from Architects Collective joined the convoy of module deliveries and travelled in front of, behind and between the timber modules and accompanying vehicles in the dark. Here we share some impressions of the special transport just outside Vienna to the construction site of the modern timber hybrid building at University Hospital Vienna.
The 112 modules, prefabricated entirely from wood, each comprise a turnkey patient room. The modules are transported from Styria via an approved route at night to Vienna, where they are lifted into place and bolted together with millimetre precision. The south ward building is therefore particularly innovative and makes an important contribution to the circular economy and the City of Vienna's sustainability goals.
The replacement quarters meet the highest standards for all structural and structural-physical requirements for permanently approved buildings.
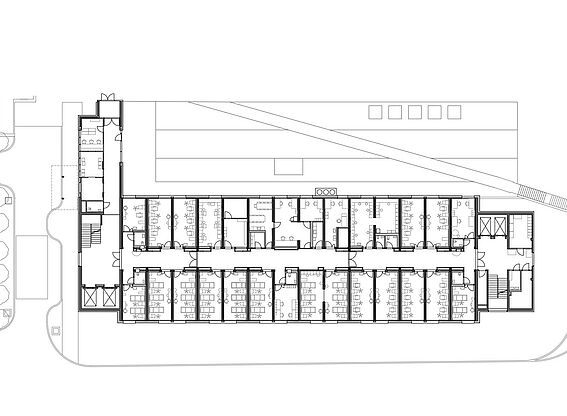
Ground floor

