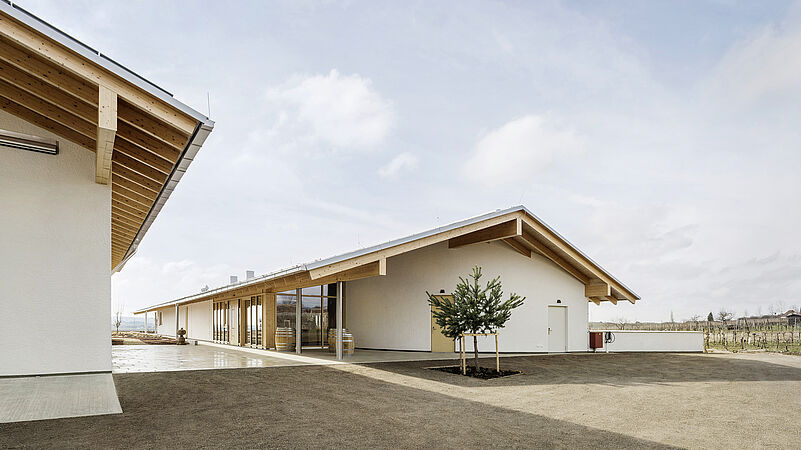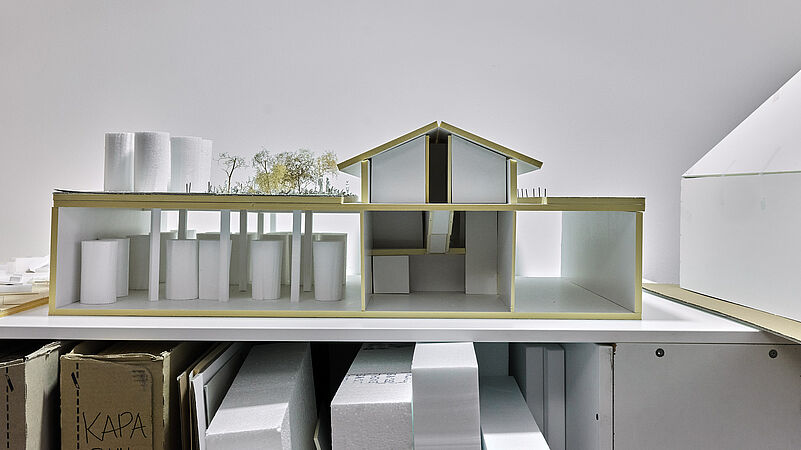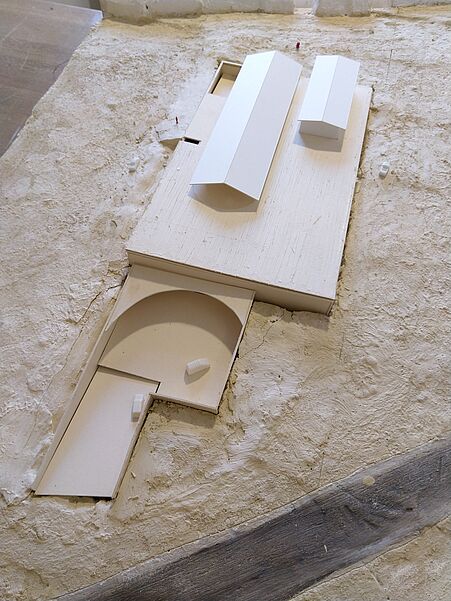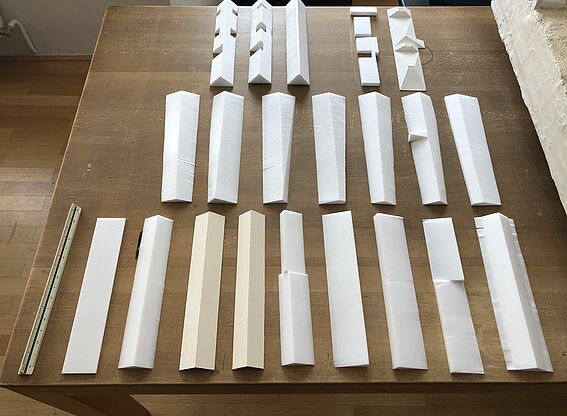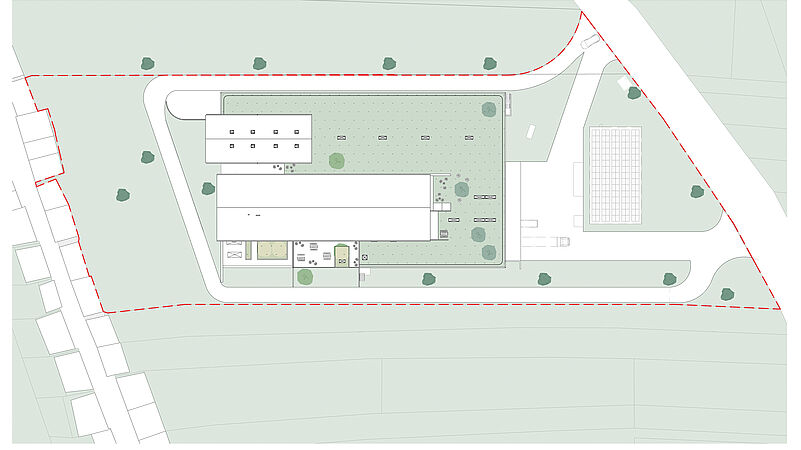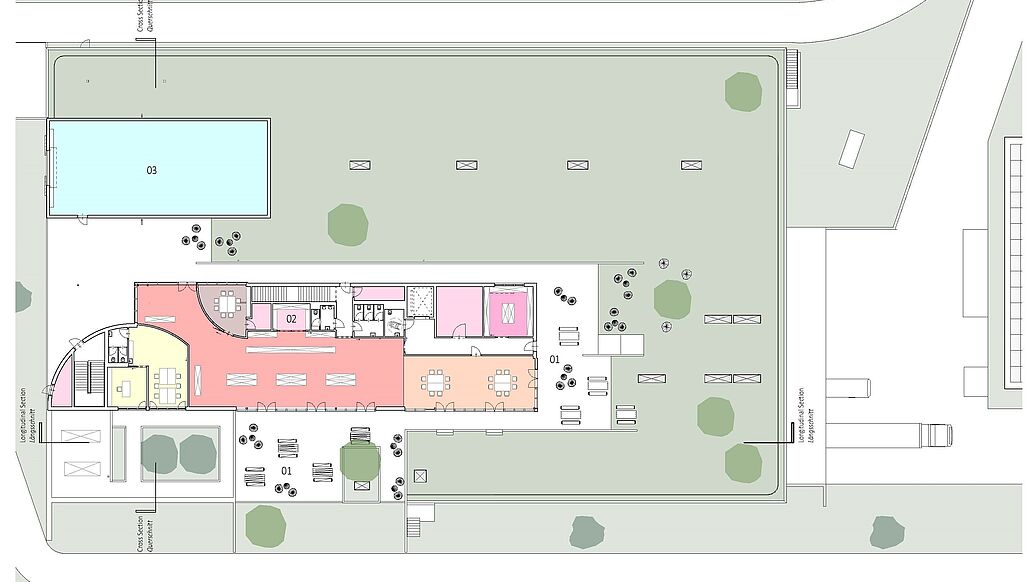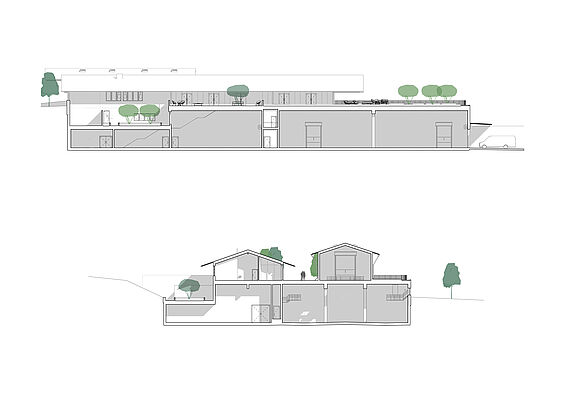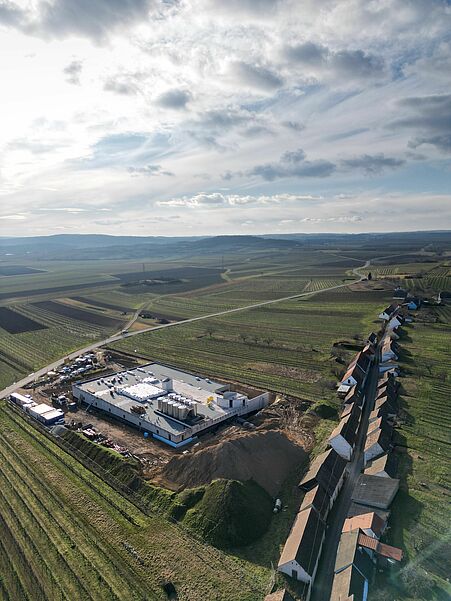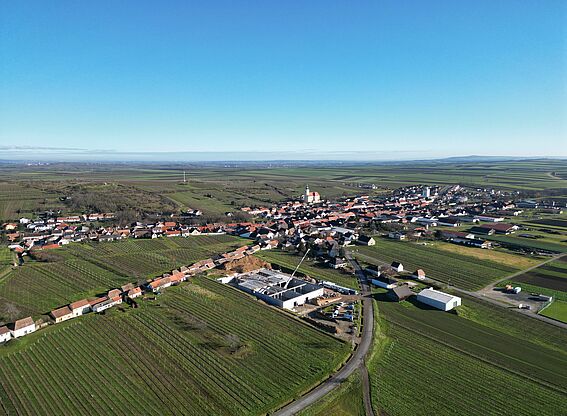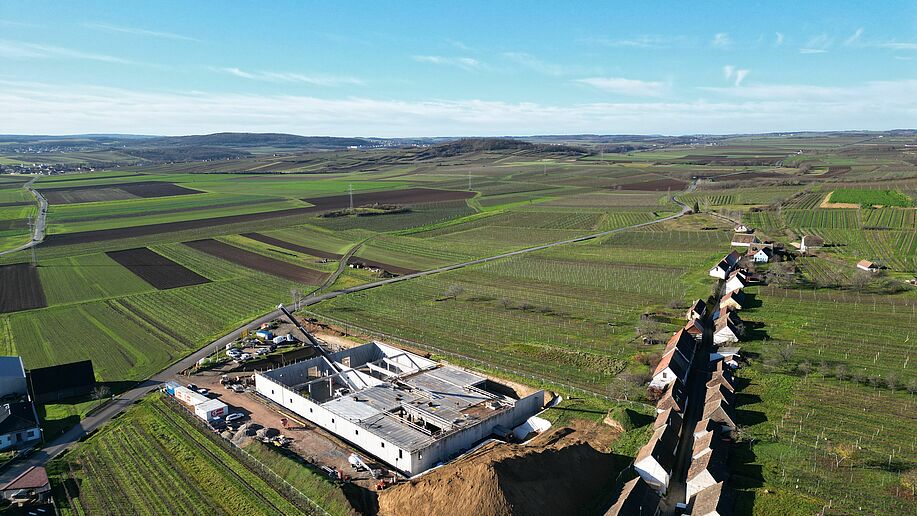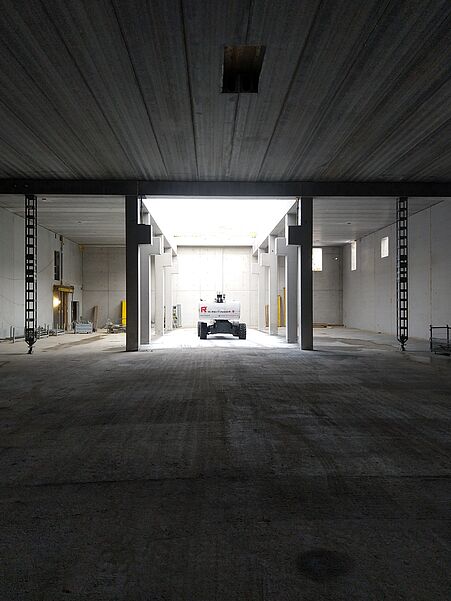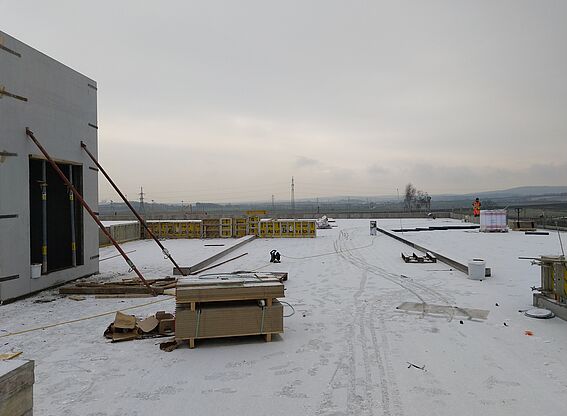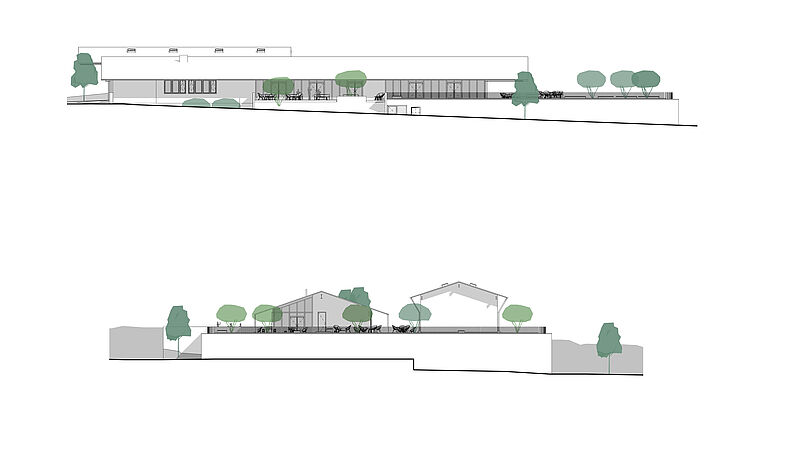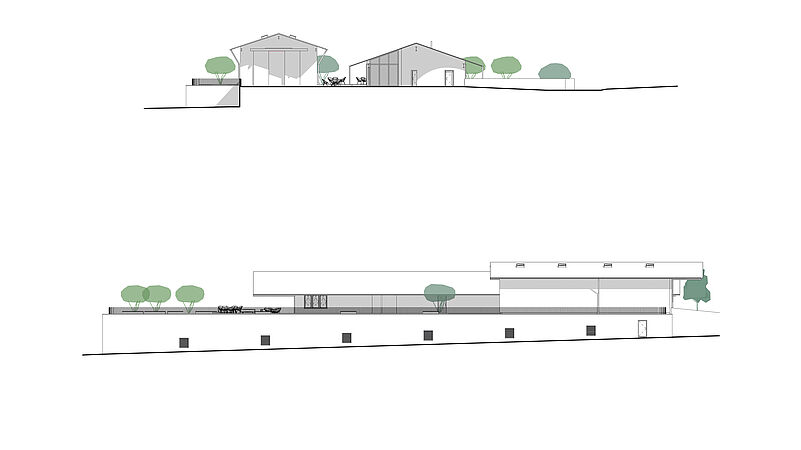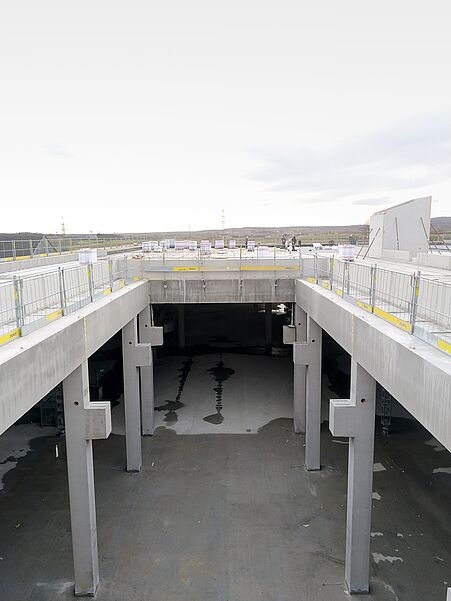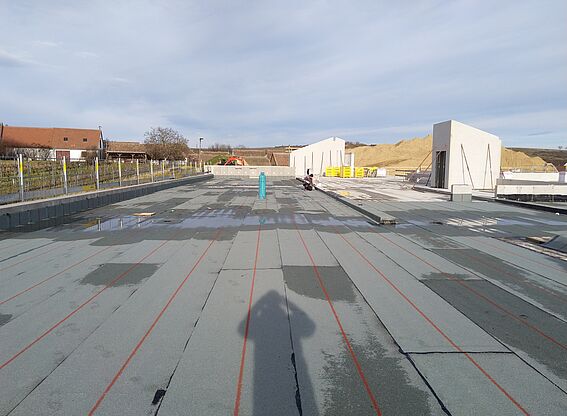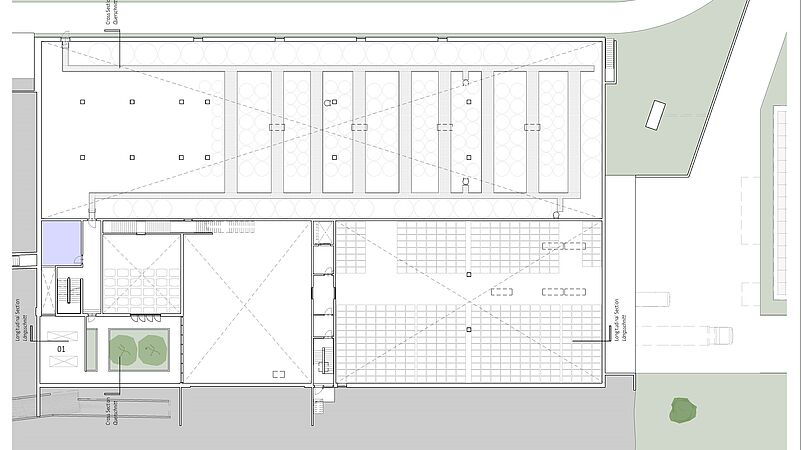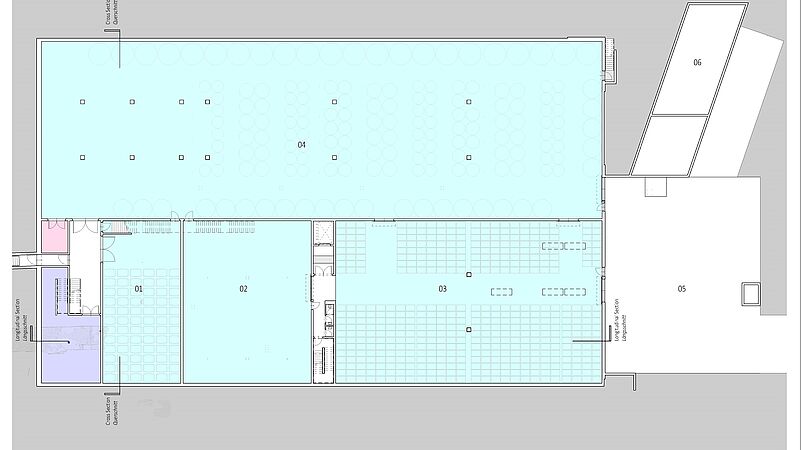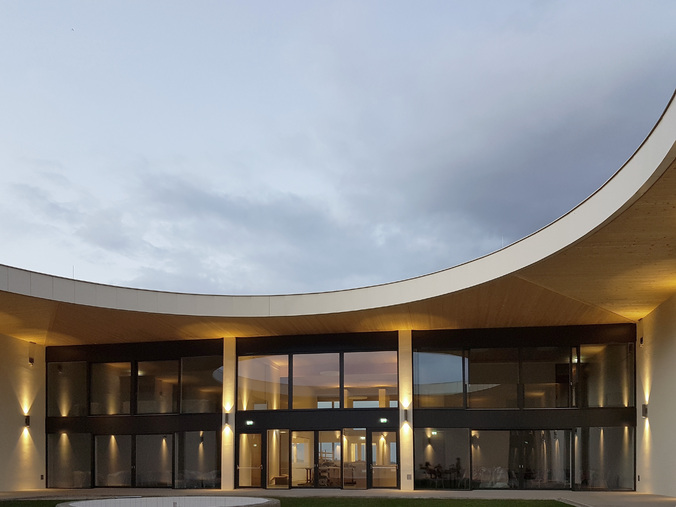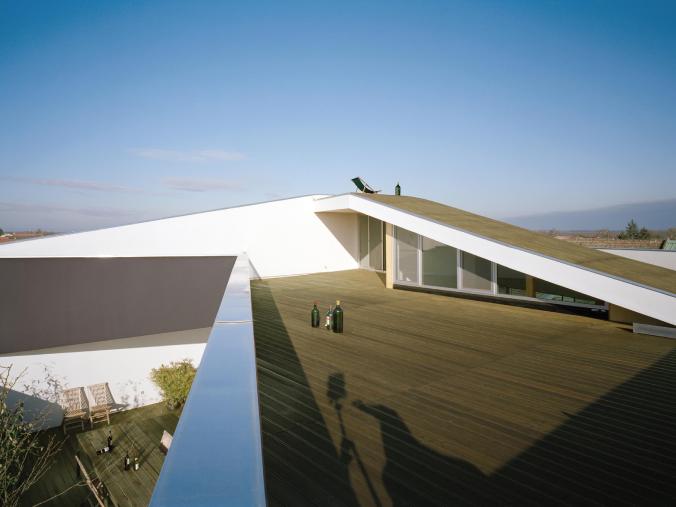Gruber Röschitz Winery
Project description
Purpose-built organic winery with ancillary buildings
Location
Röschitz, AUT
Client
Bio-Weingut Gruber Röschitz
Planning services
Masterplan / concept design / design / architectural planning
Completion
2024
Floor area
3.800 m²
Photography
Hertha Hurnaus
Visualization
patbag
Heaven and earth meet at this distinguished organic winery. Wine-growing Gruber family is merging its facilities with this purpose-built winery. The elongated building confidently nestles among vineyards and sunken lanes and is partly built into the hillside, blending in perfectly with the landscape of the northern Weinviertel.
Heaven and earth meet in spacious surroundings
The winery has been remodelled along innovative lines. The two-storey new-build accommodates production, storage, shop, kitchen, tasting rooms and office under one roof. The production space is located in the basement and organised along production phases. The exhibition and red wine houses are situated above ground over the production space and are topped with distinctive gable roofs, a nod to the vernacular architecture of the area. On the north side, the barrier-free entrance leads to the office, shop and tasting rooms. On the south and west sides there is a spacious, covered outdoor area. Terraces and intensive green roofs provide quality external spaces, offering stunning views of the surrounding area. A panoramic staircase connects the shop and tasting rooms with the production space. Visitors can tour the building and vineyards and experience the production process first-hand.
The underground heart of pioneering wine production
A difference in height of around 15 meters separates the floor of the production facility from its ceiling. Within this space all the processes that make up this innovative high-end production chain can be observed, from the grape selection and grape press through to the flow trough and fermentation tank. This is indeed the heart of top-quality wine production, dedicated to the production of high-end produce. Eight skylights bring natural light deep into this space. Because the hall is built into a slope, it can make effective use of low-tech, passive principles of energy conservation, thus saving on resources and maintenance costs. Clay plaster is used extensively as a wall surface. This, together with the cooling ceiling further contributes to achieve a healthy indoor climate in the office, shop and tasting rooms in a natural way. The use of lime plaster applied by a master craftsman pays tribute to traditional lime facades of regional press houses. The Gruber Röschitz organic winery is planned to the highest standards of innovation and ecological sustainability.
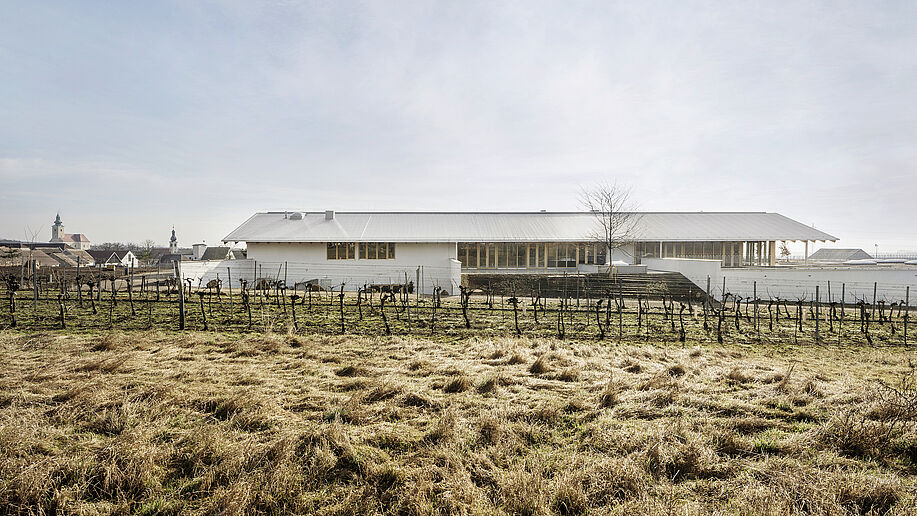
The organic Winery Gruber Röschitz at the Kellergasse in the view from the west with the village in the background (Photo: Hertha Hurnaus)
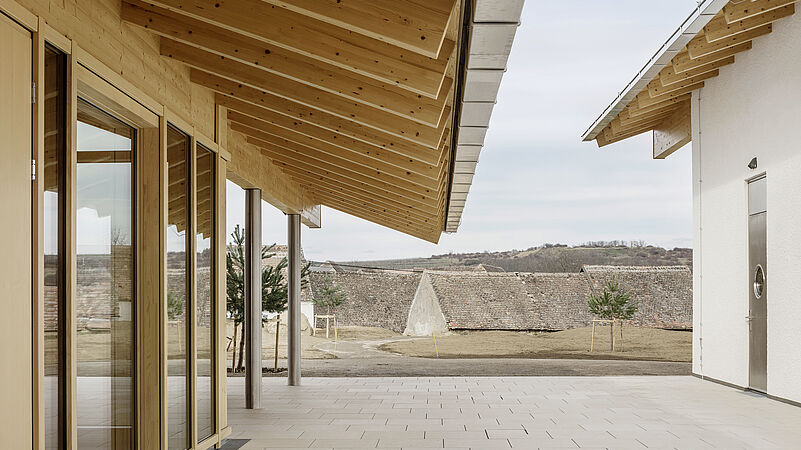
Between the two buildings for representation and production with a view of the Röschitz Kellergasse (Photo: Hertha Hurnaus)
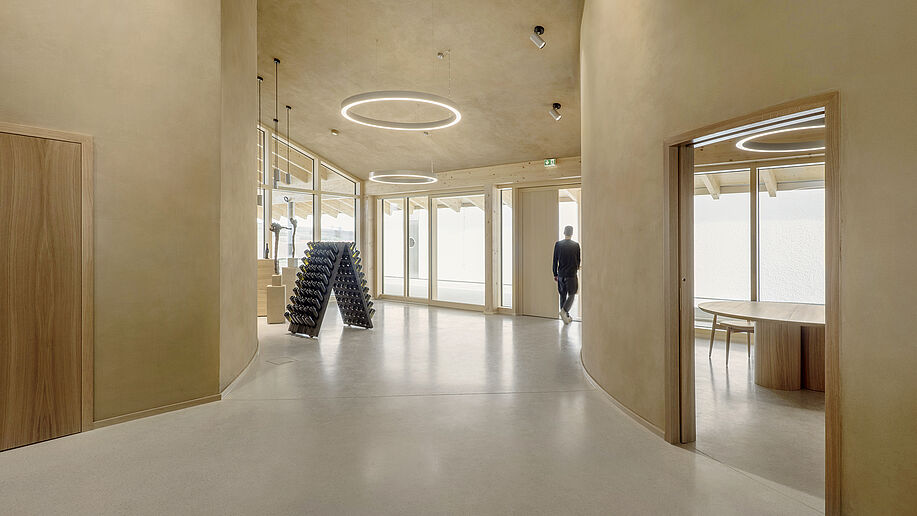
The entrance area in the new building made of wood and clay welcomes you with a pleasant indoor climate (Photo: Hertha Hurnaus)

The new place to be: The tasting room under a wooden structure with a pitched roof and clay cooling ceiling (Photo: Hertha Hurnaus)
The trough, which transports the grapes to the presses for quick and gentle processing, is a key detail of the new plant, which is one of only two of its kind in the world to date.
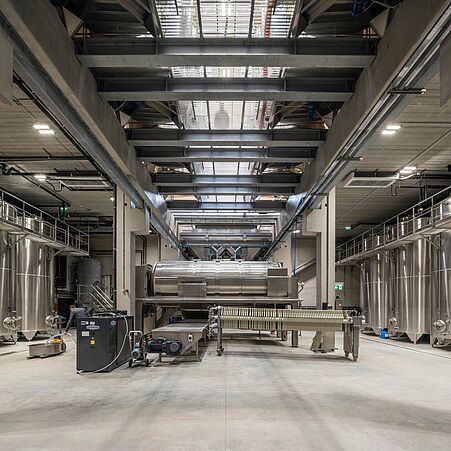
The underground heart with all the production processes sets new standards in wine production (Photo: Hertha Hurnaus)
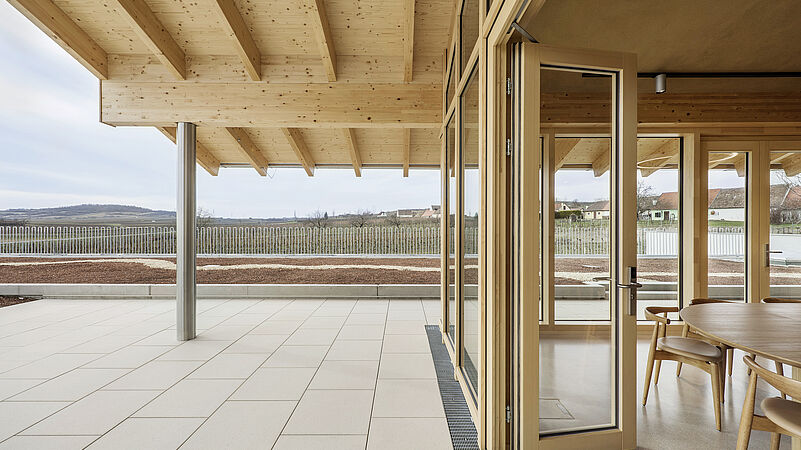
On the spacious terrace in front of the tasting room with a view to the west of the vineyards and along the Kellergasse (Photo: Hertha Hurnaus)
The heart of pioneering wine production: A difference in height of 15 meters separates the floor of the production facility from its ceiling, within this space all the processes of the innovative high-end production chain can be observed.
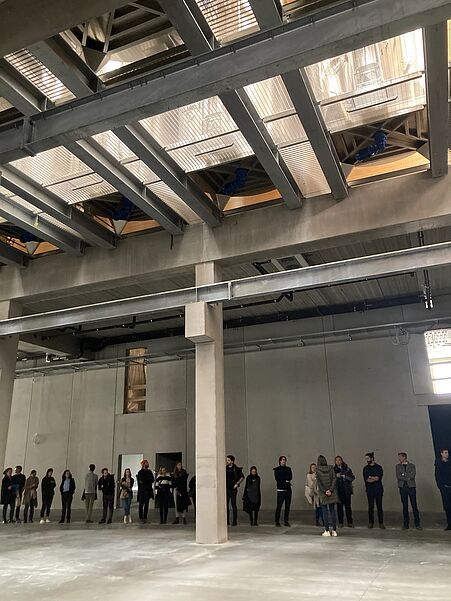
Construction site tour inside the heart of wine production, March 2023 (Photo: Architects Collective)
Mystery in the Vineyard, A Film by Architects Collective
A Film by Patryk Slusarski and Lena Wegerer
Scenography Weingut Gruber Röschitz Maria Wegscheider
Music by Benjamin Tissot, Ben Sound, Prop sounds by Soundly
Rendered using Twinmotion and Unreal Engine 5

