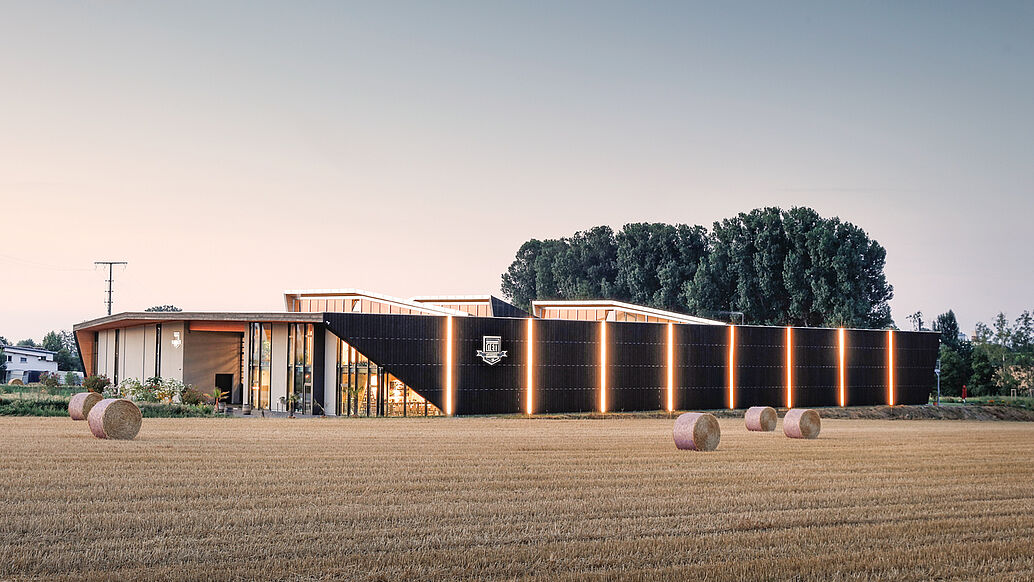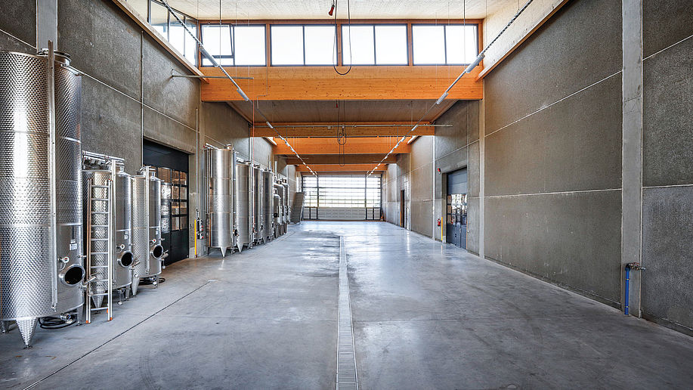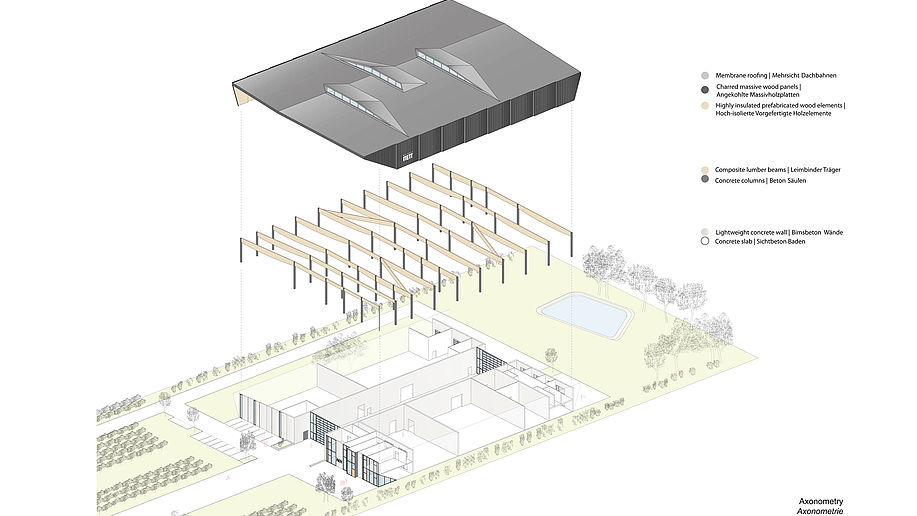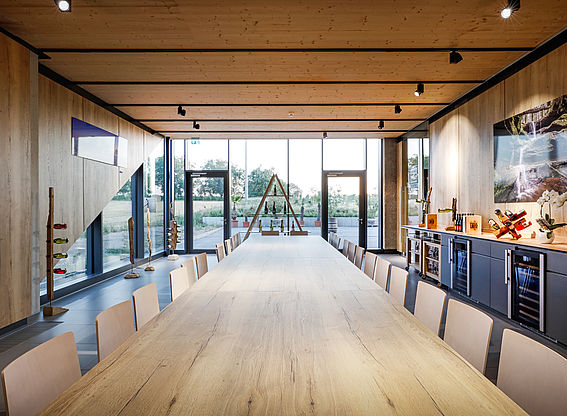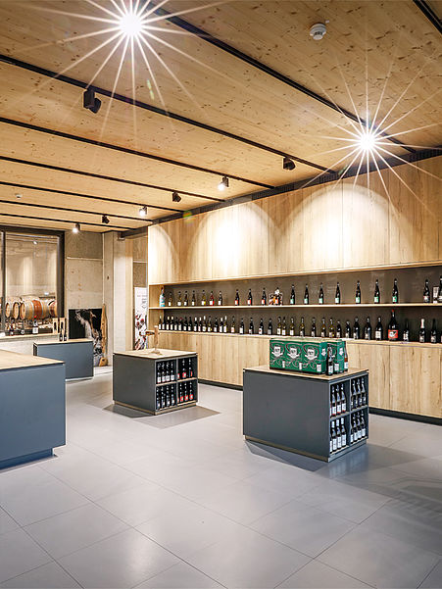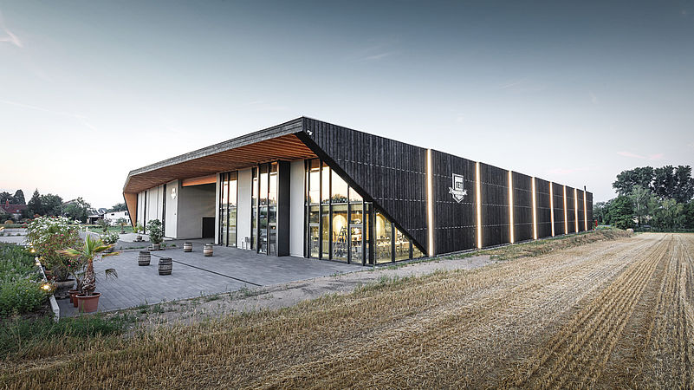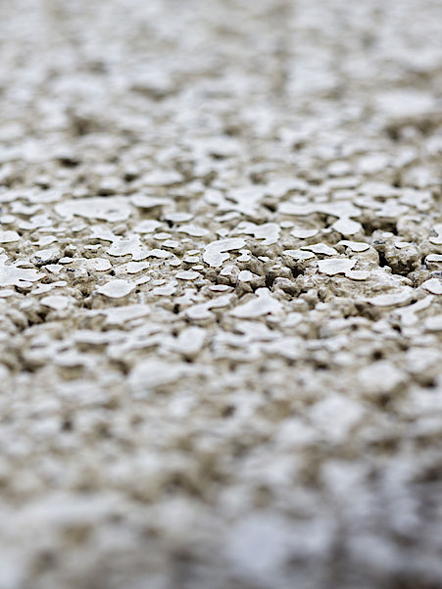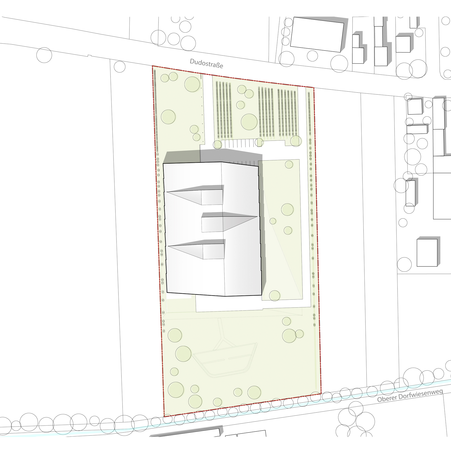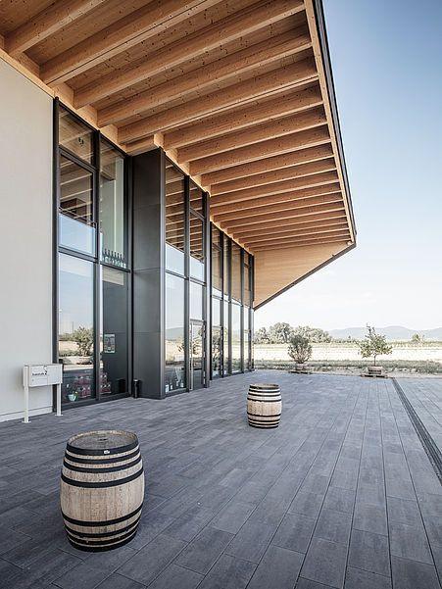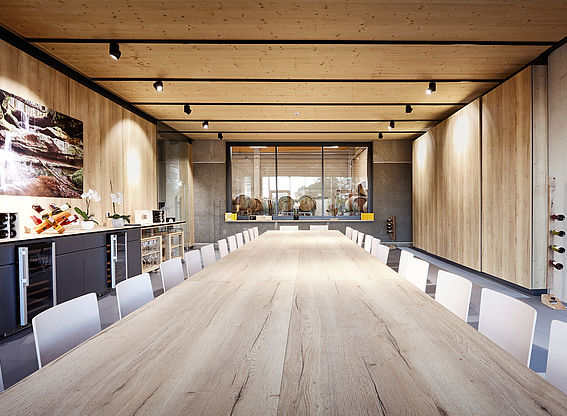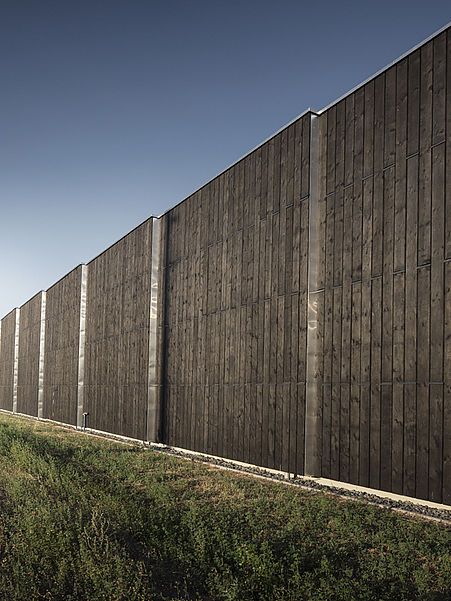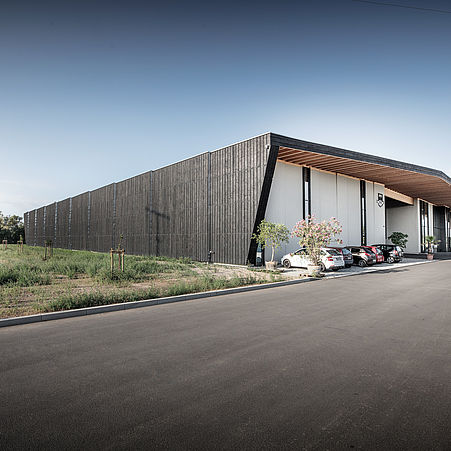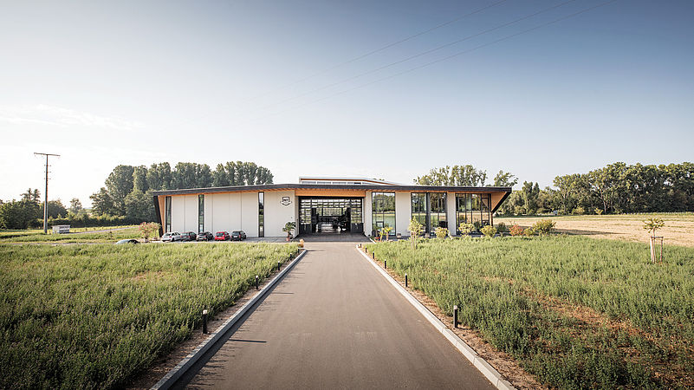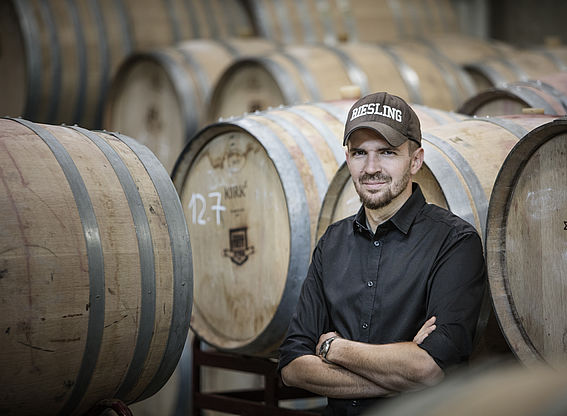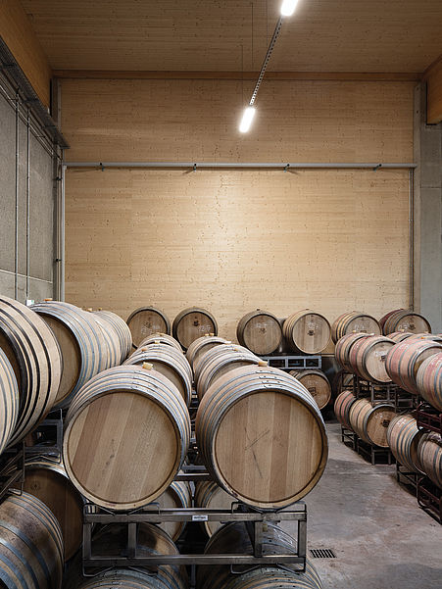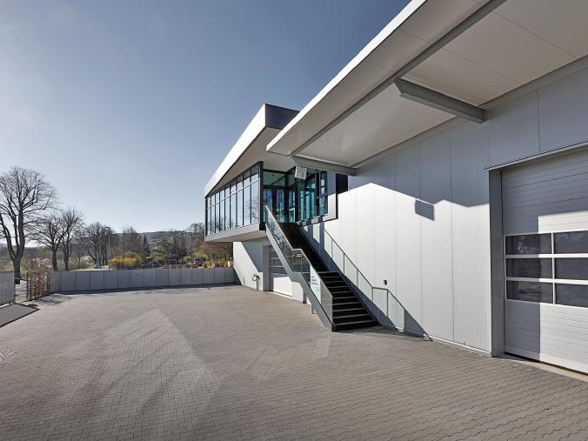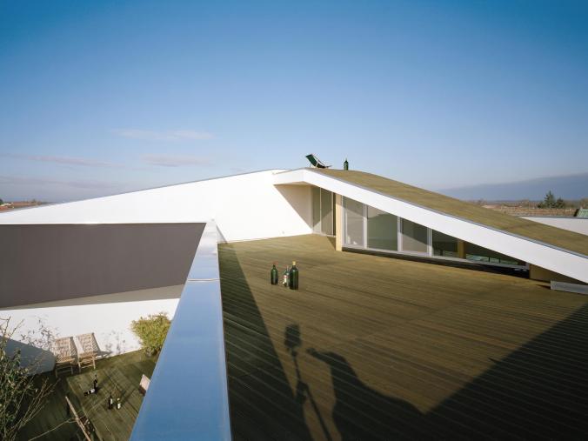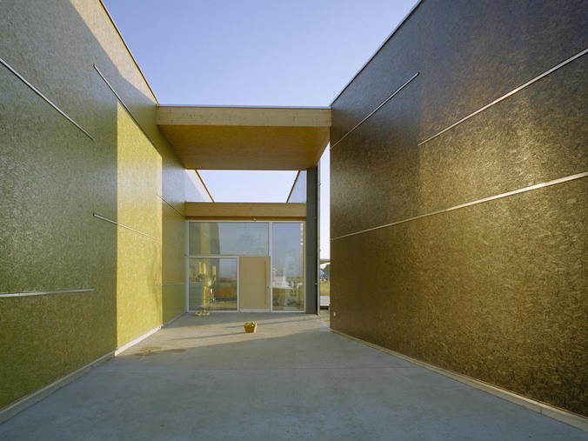Nett Winery
Project description
Construction of a winery
Location
Duttweiler in der Pfalz, GER
Client
Planning services
Masterplan / pre-design / design /
detail planning / site supervision
Timber construction
WIEHAG Holding GmbH
Completion
2018
© Photo Credits
Rui Camilo
Wine functionalism
The Nett winery, located in the Pfalz wine region of Germany, can be described as a light, modern, generous, representative and minimal building. Comprised of two long-stretched halls as well as a covered passage, it looks like a geometric ray ready to unfold across the landscape. Inside the building the wine ripens on a vast space of nearly 4,500 m². Claiming the highest quality of wine production, the challenge was to design a completely new building that ambitiously combines the entire production as well as a shop, tasting room, storage, office and living spaces - and which meets the family’s expectations, too.
Japan and Vienna meet in the Pfalz
A timber frame construction was chosen as the primary structure, pre-fabricated exterior wood walls protect the wine from large temperature fluctuations. The protective shell was made of massive charred wood panels using the traditional Japanese Shou-Sugi-Ban technique, which gives a surprising aesthetic appearance to the building. The interior walls are made of pumice concrete, functioning as thermal storage, absorbing humidity and contributing to the sustainability of the winery. The striking angled skylights on the roof provide the building’s interior with daylight and fresh air. The design brings to mind a contemporary version of a Japanese tea house, combined with the design language of early Viennese modernism.
The traditional Japanese Shou-Sugi-Ban technique gives a surprising aesthetic appearance to the building.
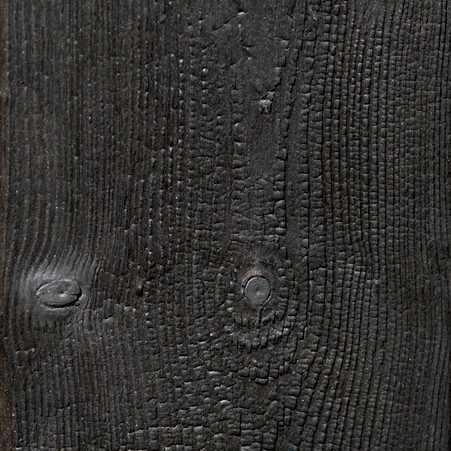
Shou-Sugi-Ban technique: charring the wood
The striking angled skylights on the roof provide the building’s interior with daylight and fresh air. The design brings to mind a contemporary version of a Japanese tea house.


