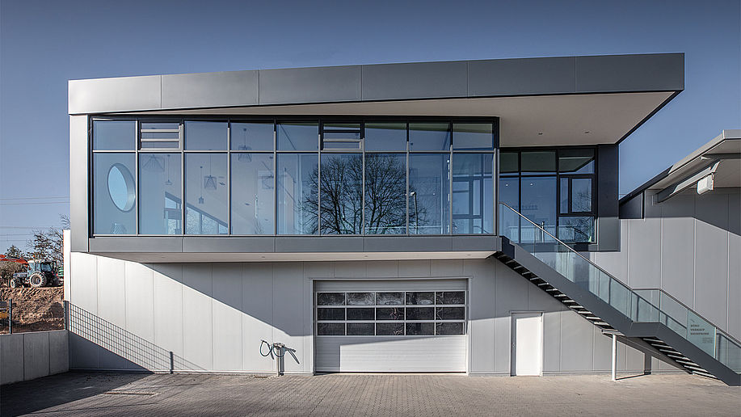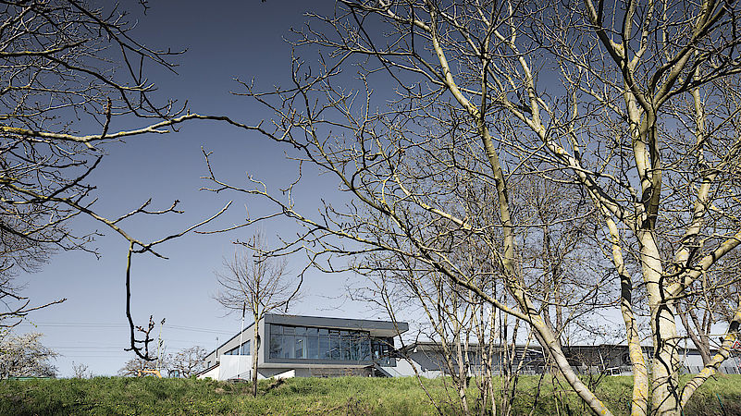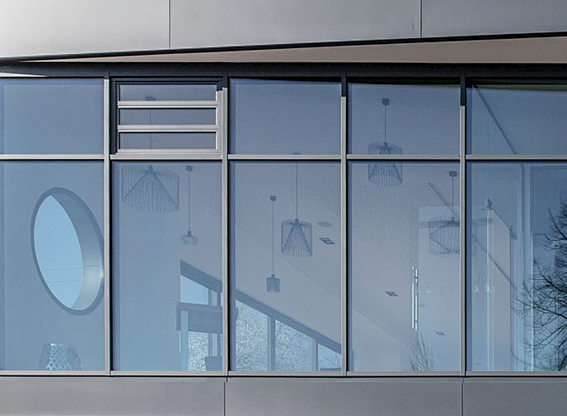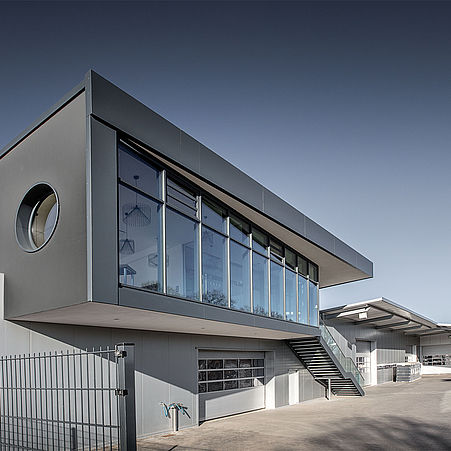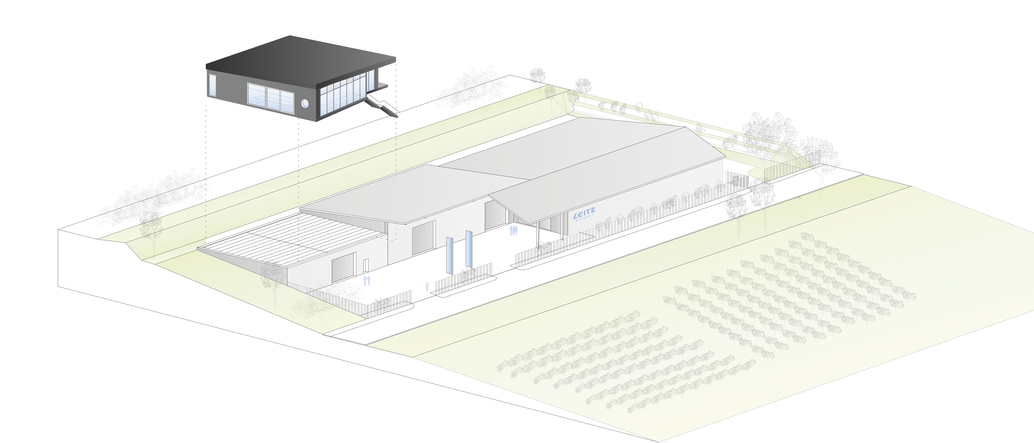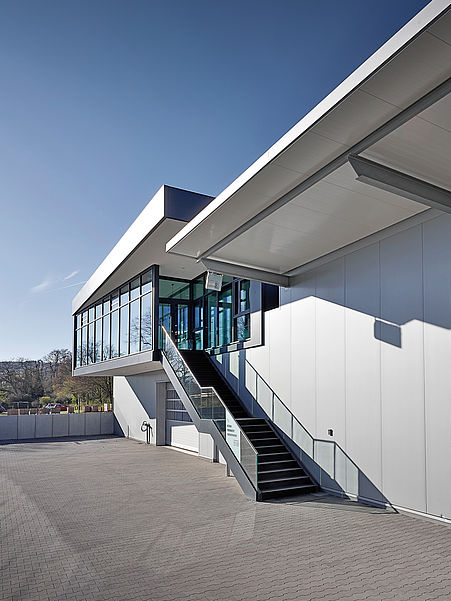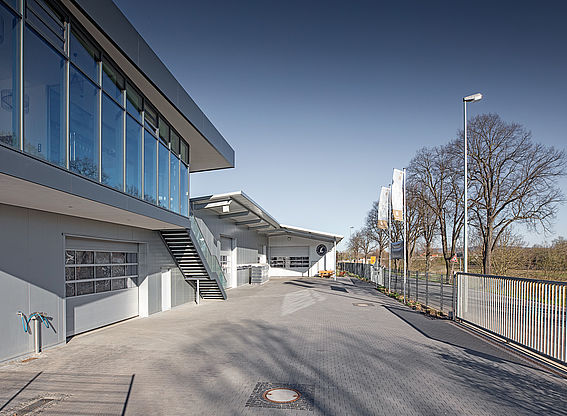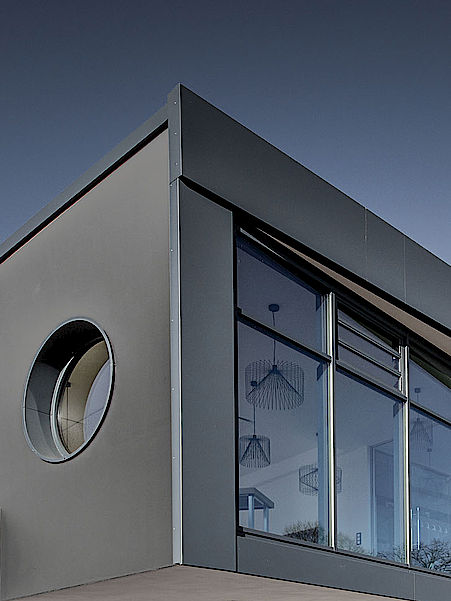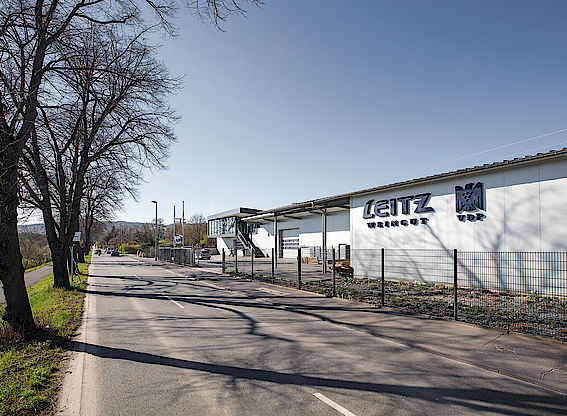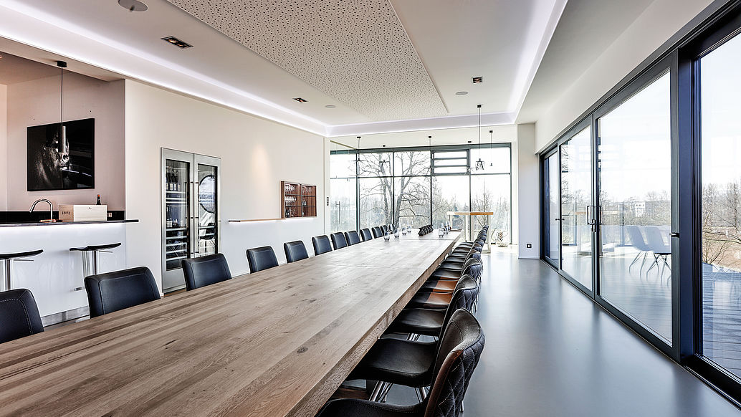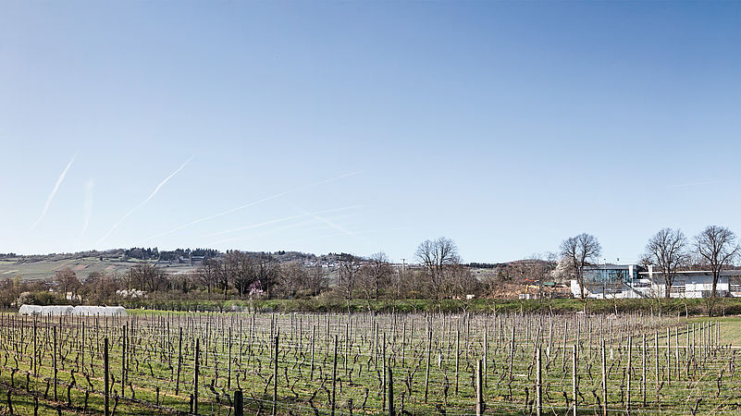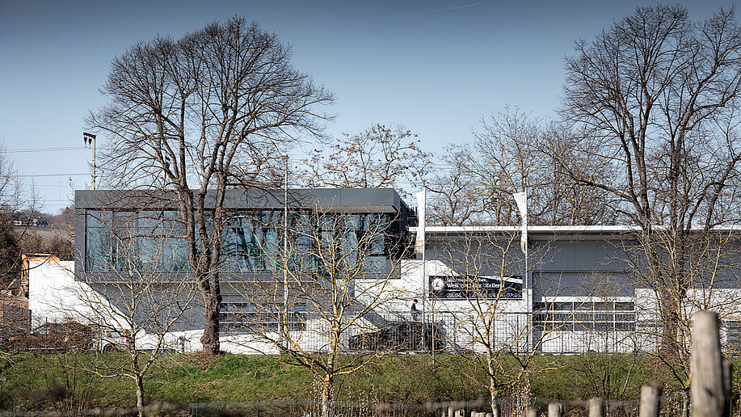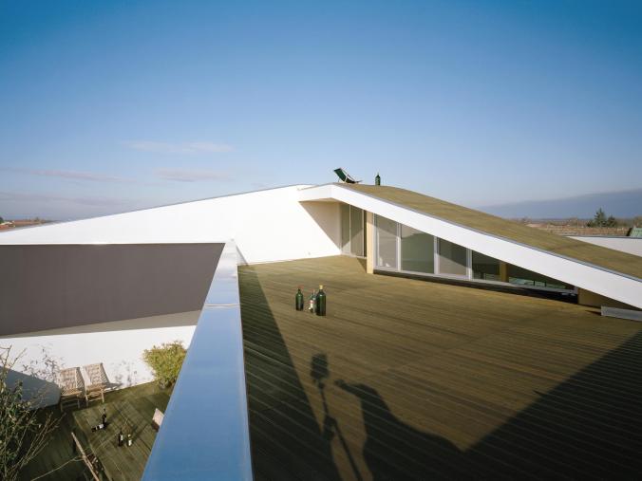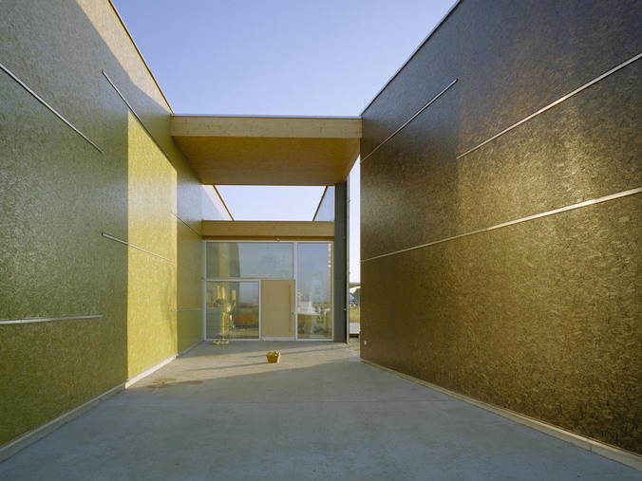Leitz Winery
Project description
Extension of a winery
Location
Geisenheim, GER
Client
Weingut Leitz KG
Planning services
Masterplan / pre-design / design /
detail planning / site supervision
Completion
2017
Floor area (extension)
280 m²
© Photo Credits
Rui Camilo
Quality as an incentive
The Leitz vineyard, located in Geisenheim in the beautiful Rheingau region, exports its wine to the USA, Scandinavia and Asia, thus positioning the estate as one of the most important producers in Germany. To be able to transfer this well-known wine-growing estate into an architectural structure was a rewarding journey. The winery was originally located on two different sites. To bundle all uses under one roof, it was necessary to merge the existing production facilities with the new tasting and presentation rooms, including an office space. The new consolidated rooms are as simple, efficient and expressive as possible.
Slate meets quartzite
Architectural inspiration came, among other things, from broken black and gray slate rock, as well as silver quartzite, which can be found in the steep grounds of the local vineyards. A concise, contrasting building was realized. On top of the gray-silver production halls an anthracite-shimmering and visually fractured building block was placed, which absorbs its surrounding orientations and has a crystal-like appearance. From the halls you can see the panorama of the Rhein River to the south. The view from the large tasting room reveals the famous vineyards of the Rheingau.
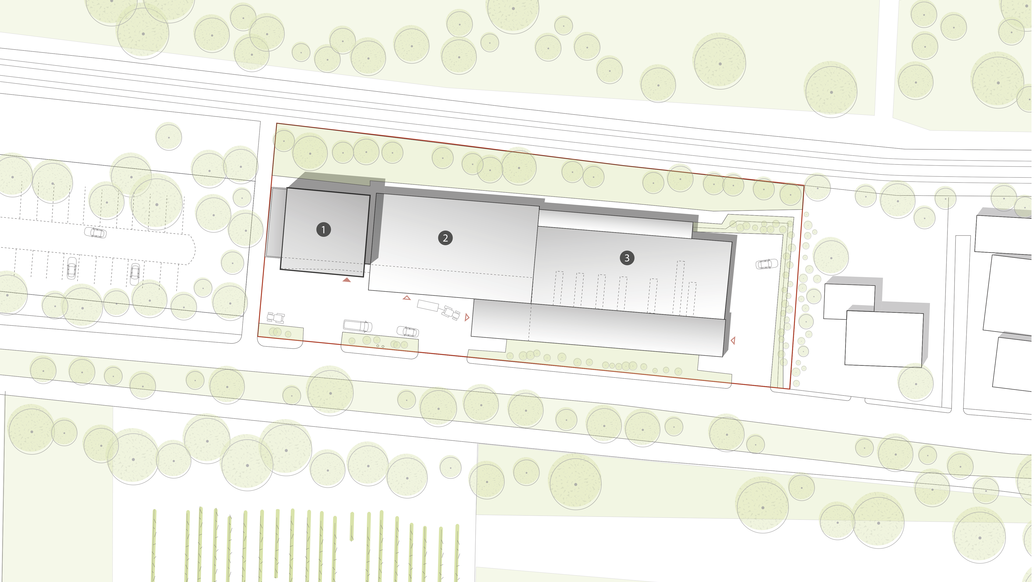
The existing production facilities were merged with the new tasting and presentation rooms, including an office space.


