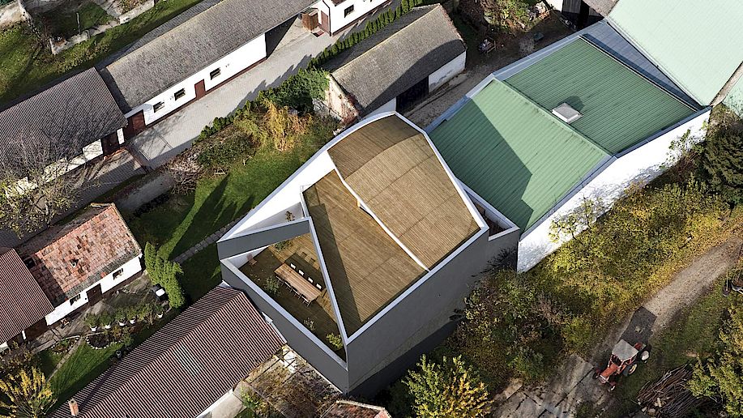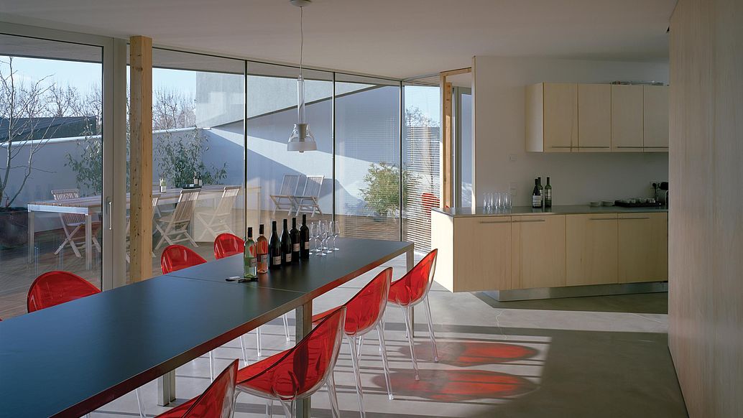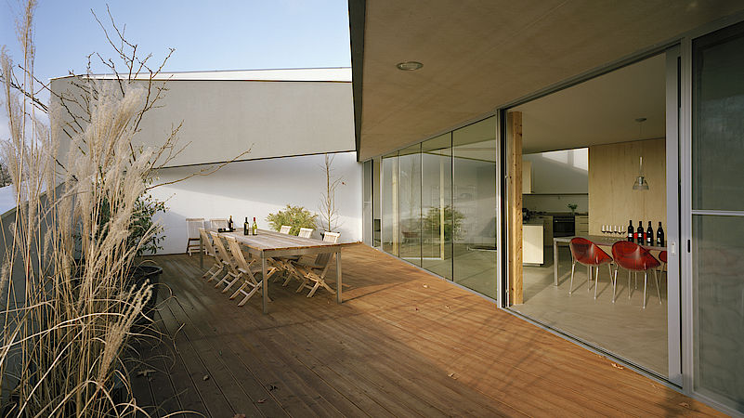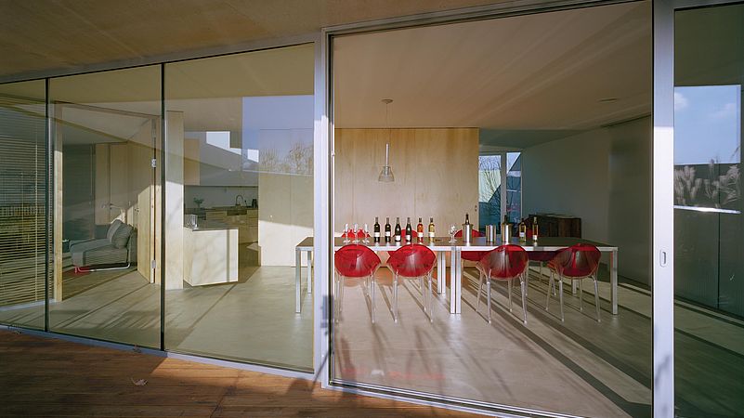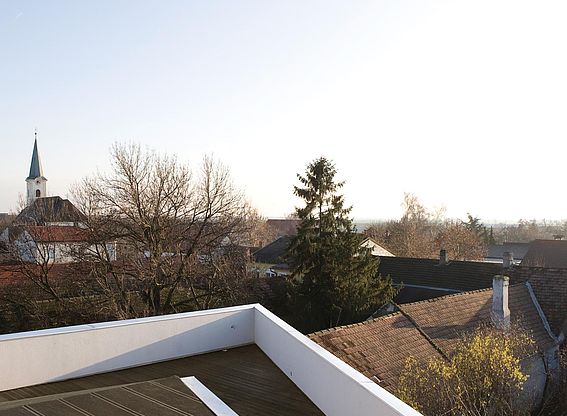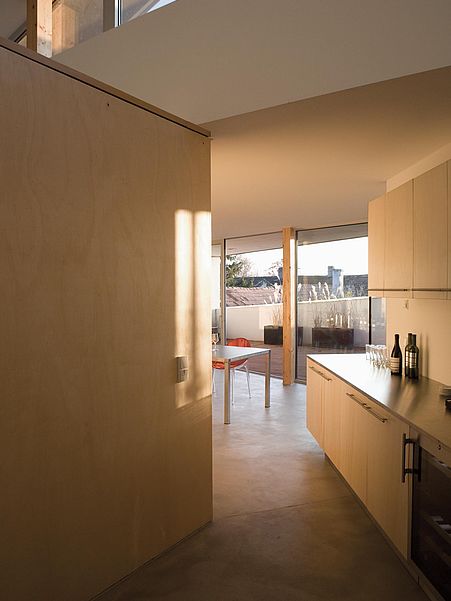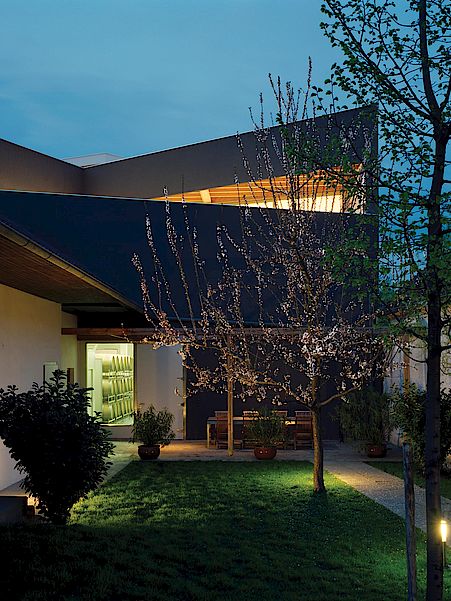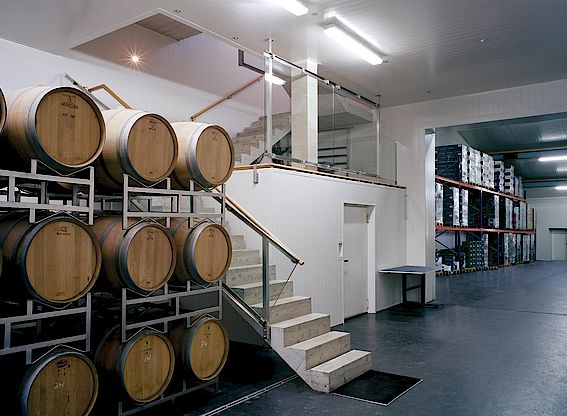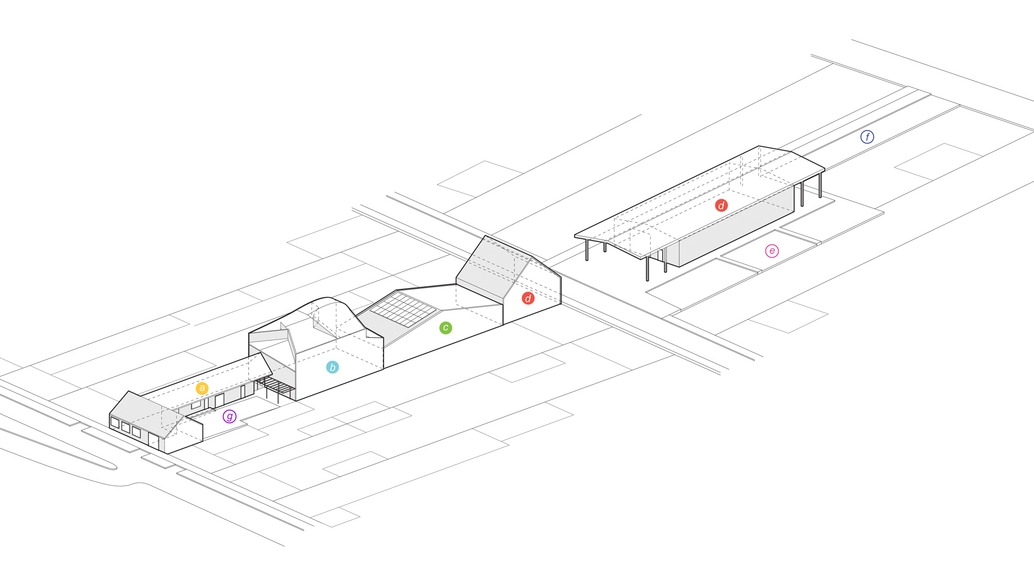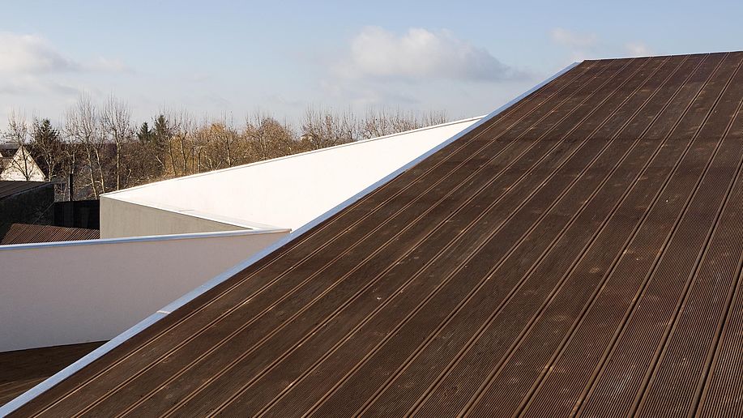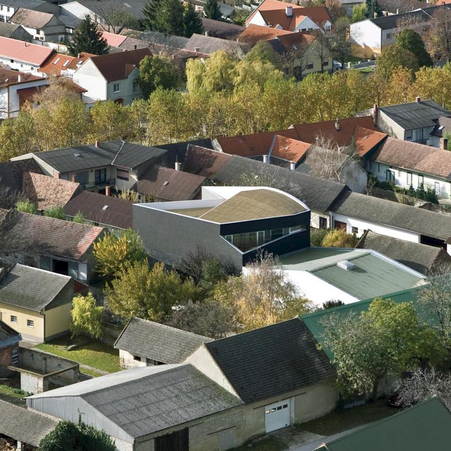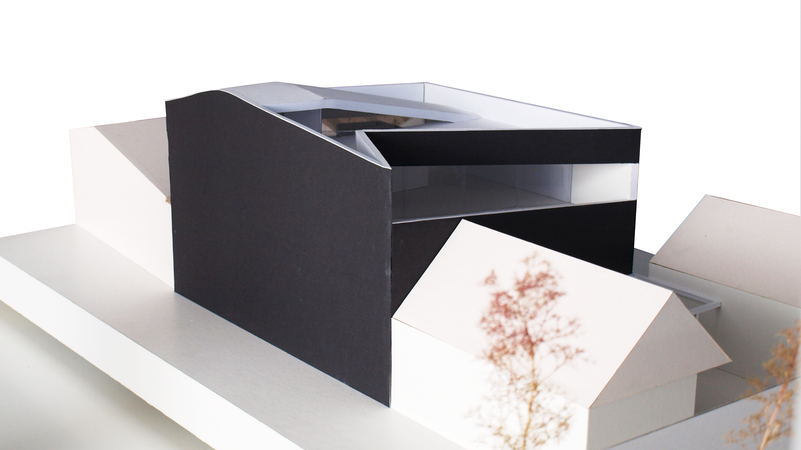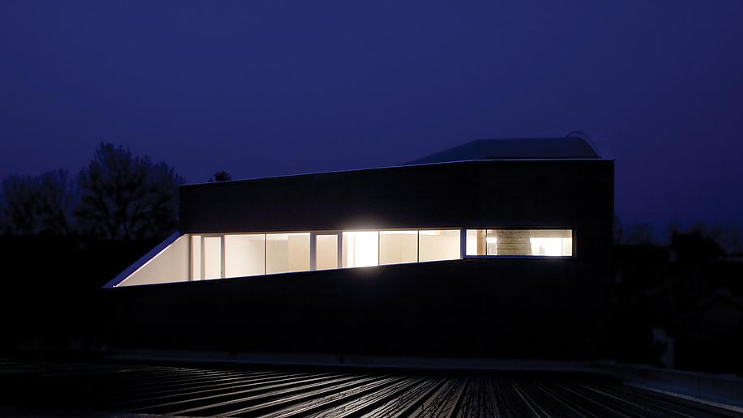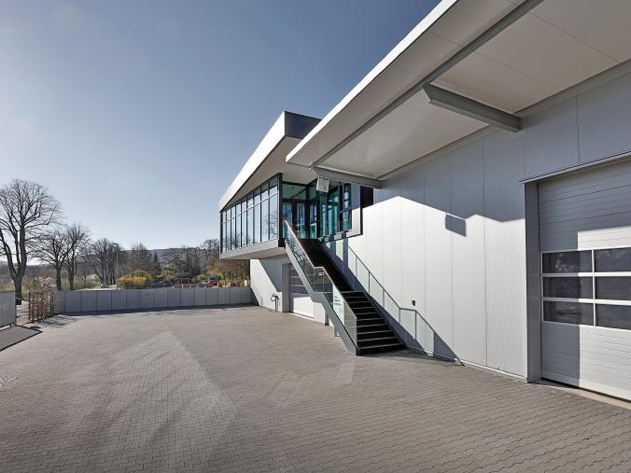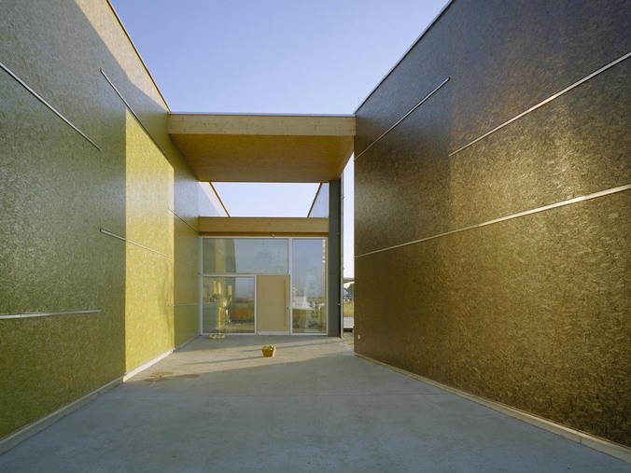Weingut Sattler
Project description
Construction of a winery
including barrel vault, tasting room,
office and guest rooms
Location
Tadten, AUT
Client
Planning services
Architectural planning / schematic design
design development / construction documents /
site supervision
Completion
2010
Floor area
400 m²
© Photo Credits
Wolfgang Thaler
Logical additions
Built on a 12 x 120 meters property, the Sattler Winery – located in the center of the village Tadten in Austria’s Burgenland region – was strategically expanded and remodeled. The formerly heterogeneous structure of the building was transformed into a coherent whole, offering various views, angles and topographies that relate to the state of the sun, the surroundings and the inner courtyard. Different room heights and the arrangement of different climate zones make the buildings flexible in use. The wine hall, for example, can be split into processing areas as well as storages for bottles, wine and barrels according to need.
The wine loft
Part of the open sequences of rooms with covered and open terraces on three levels is the central loft, a meeting place for customers, wine merchants, journalists and other guests. This open space is characterized by diagonal walls made of wood and glass, which can be partly moved and impart an exciting, bright and warm aesthetic. The roof of the wine-loft can be walked on, offering a 360 degree view to the vineyards and further ahead to Burgenland’s beloved lake, the Neusiedlersee. Like a good wine that unfolds upon opening, the surprising secrets of this house can be experienced little by little.
Like a good wine that unfolds upon opening, the surprising secrets of this house can be experienced little by little.
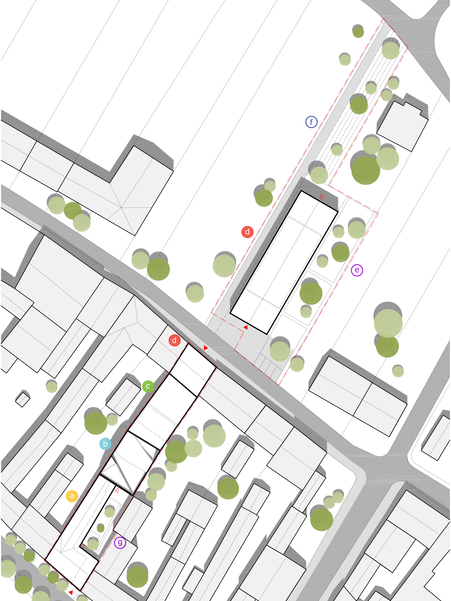
The Sattler Winery is built on a 12 x 120 meters property and consists of barrel storage room, production areas, state rooms and living spaces.


