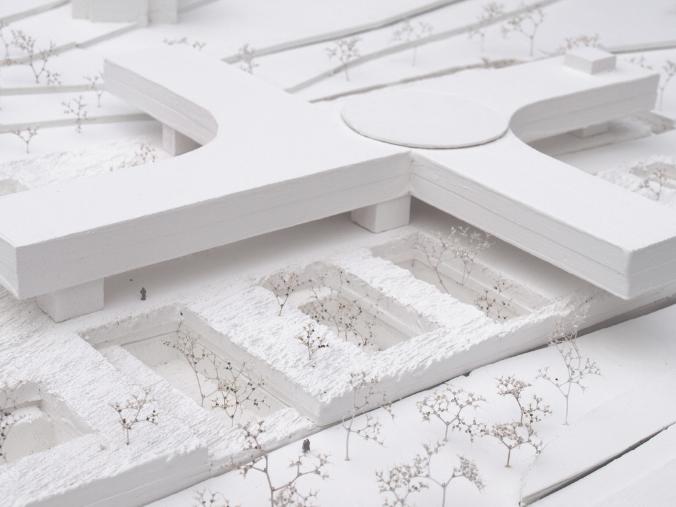Heidekreis Clinic, Walsrode
Project description
Heidekreis Clinic in Walsrode, new-build
Location
Bad Fallingbostel, Walsrode, Heidekreis, Lower Saxony, GER
Client
Heidekreis-Klinikum gGmbH
Planning services
Competition 2021
Design entry for clinic and landscape component
ARGE Competition partners
Architects Collective ZT-GmbH,
HWP Planungsgesellschaft mbH & architekten t+p
Usable floor area
21.200 m²
Gross floor area
50.860 m²
Structural egineer
Ingenieurbüro Horn + Horn
Landscape architect
YEWO Landscapes GmbH
HVAC and services planning
GTB - Berlin
"He loves me, he loves me not, he loves me ..." - who doesn't remember the first time they fell in love? At the Heidekreis Clinic in Walsrode, the buildings are playfully and tastefully arranged in the form of a flower, with three two-storey, petal-like buildings branching off from a three-storey main service building. The raised roof of the service building, situated to the north of the site, spans the entrance hall and then gently slopes downwards, connecting this building to the flower ensemble.
Open space between petals
The service building is set parallel and close to a railway line, maximising the open space on site whilst allowing for future expansion to the west. A strip of greenery is retained, screening the railway line from the clinic. The three care buildings are set playfully in the open space south of the service building, providing all patient rooms with plenty of light from either east or west. The psychiatric department is situated to the west and is a little detached from the other petals, whilst still nestling gently against the flower as a whole. Two more petals house the departments of geriatric, palliative and general care. The main entrance is located to the south east.
Healing Architecture and Economy
A balanced colour and materials scheme combined with high quality workmanship produce a stress-free environment that promotes well-being, supports the healing process, improves staff job satisfaction and facilitates local residents’ acceptance of the project. The external walls of the care buildings are constructed of timber, which is both economical and conducive to a healthy indoor environment. Core design principles include intuitive navigation, reduced travel distances and a sense of security. Functionality and pedestrian flows are optimised through the use of separate corridors and areas, in accordance with contemporary thinking in healthcare architecture.















