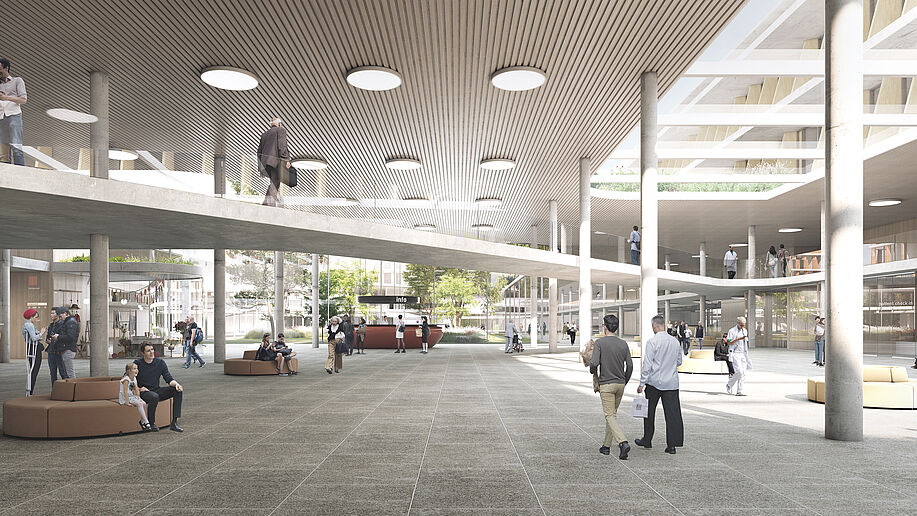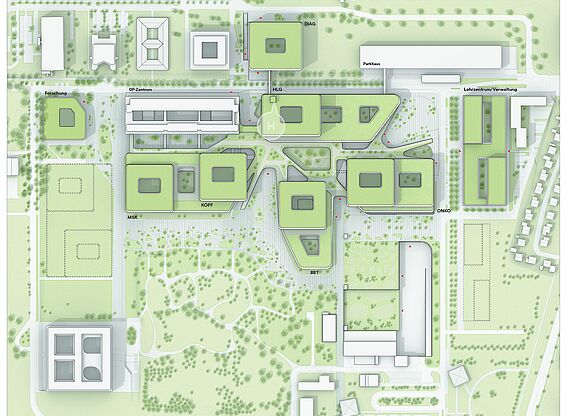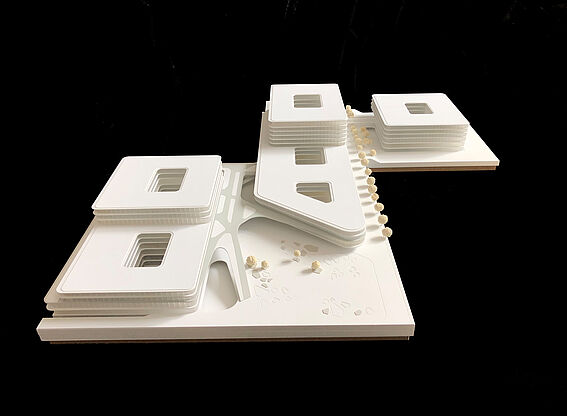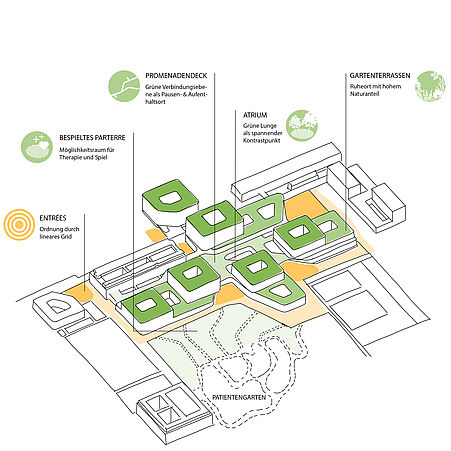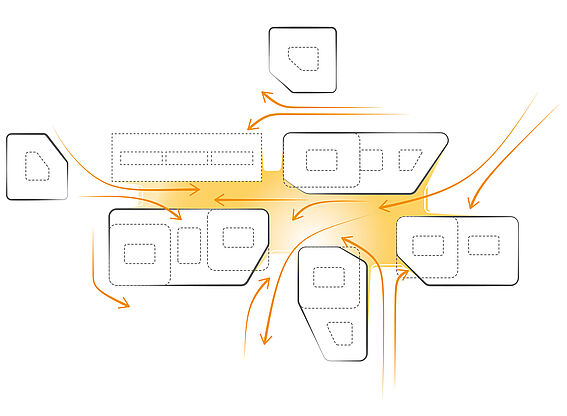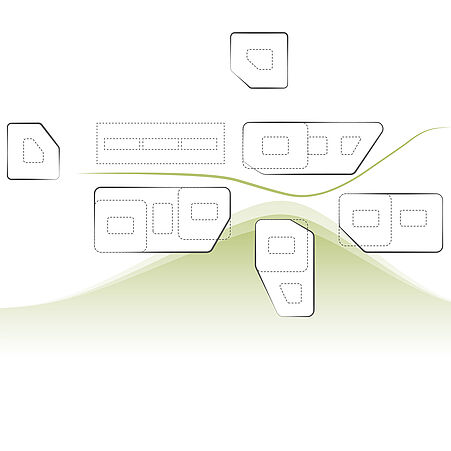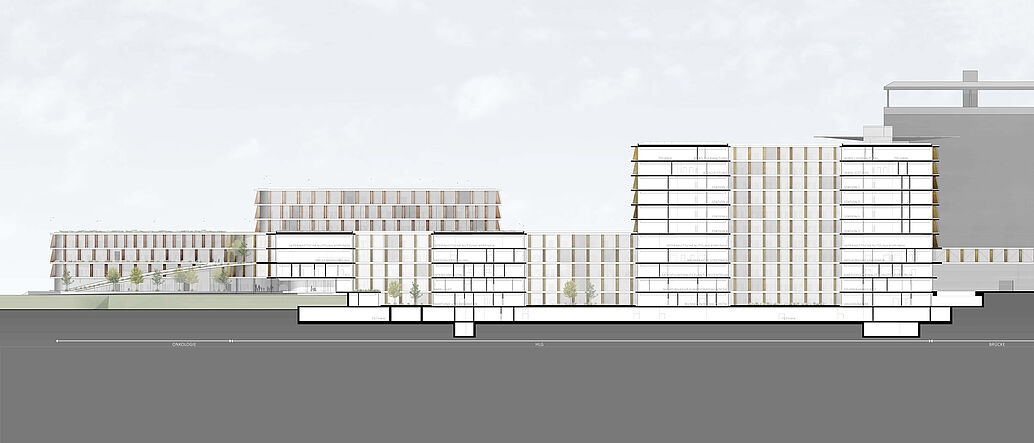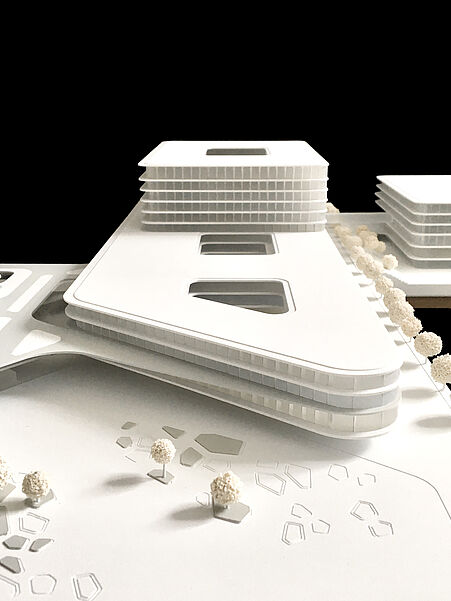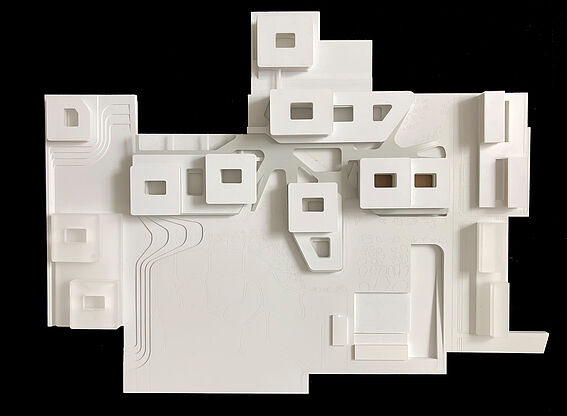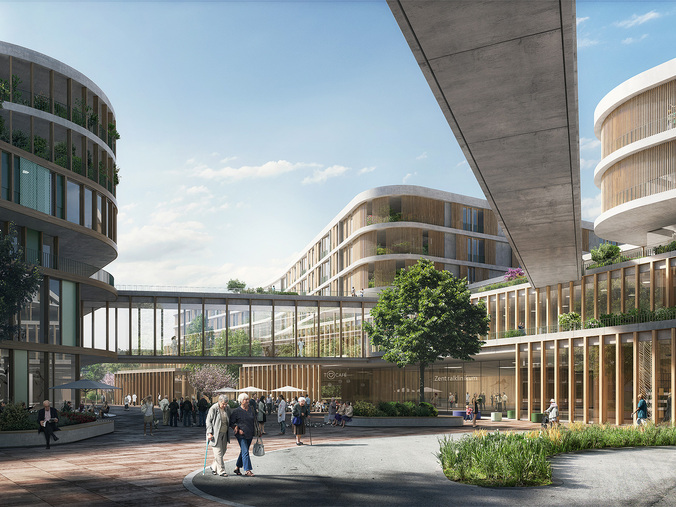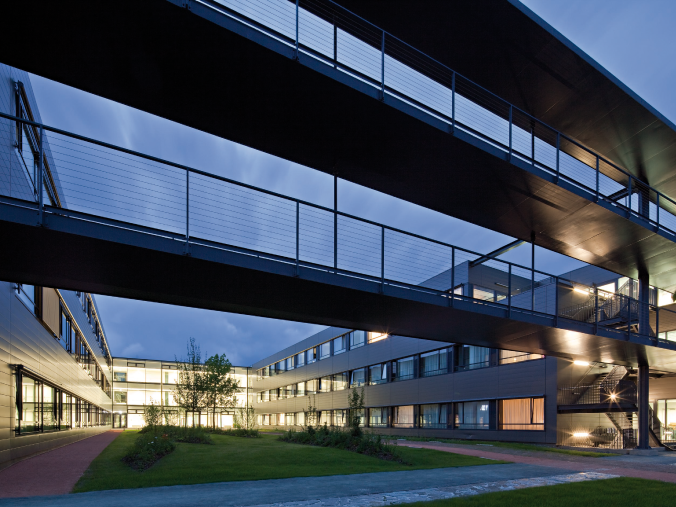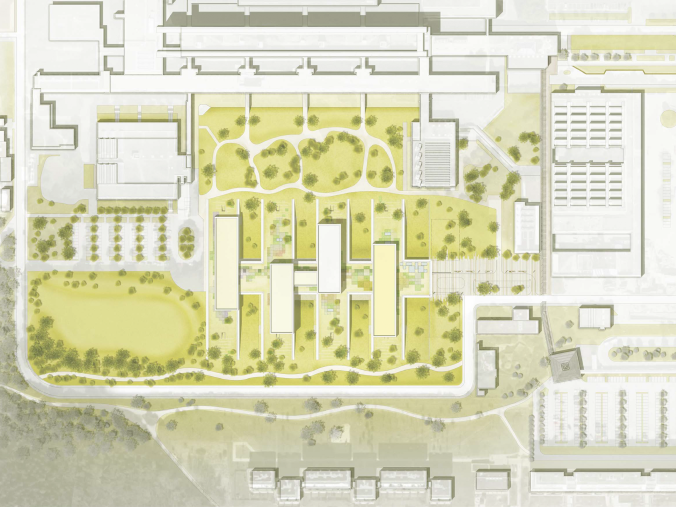Großhadern Campus
Project description
Großhadern campus new-build, Klinikum der Universität München
(University of Munich Clinic)
Location
Munich, GER
Client
Bayerisches Staatsministerium für Wissenschaft und Kunst
(Bavarian Regional Ministry of Science and Culture)
Planning services
Finalist Competition 2019
ARGE Competition partners
Architects Collective ZT-GmbH &
HWP Planungsgesellschaft mbH
Usable floor area BA1
70.000 m²
Gross floor area BA1
180.000 m²
Civil Engineer
Boll und Partner
Landscape Architect
YEWO LANDSCAPES GmbH
HVAC & Electrical Planner
ZFG – Projekt GmbH
Visualization
Patricia Bagienski
New buildings enmeshed in urban fabric
On the Großhadern campus of the Munich University Hospital, five new interdisciplinary medical centers will be built in phases over the next 30 years. The first phase includes the new cardiopulmonary, vascular, oncology and diagnostics center. The concept of the master plan is a hybrid of linear and campus-type agglomeration. The buildings step back from the axis of a main thoroughfare, creating a two-storey marketplace with a spacious and landscaped inner courtyard. From this light-flooded central plaza all parts of the whole are easily accessed. On the first floor, where the transfer of patients to and from operating theaters takes place, the structures are connected by a network of walkways and bridges. Lobbies are situated along the south side and at the ends of the agglomeration and lead to sloping thoroughfares that cross the buildings along an east-west axis. A ramp connects the green forecourt to a planted roof atop the main concourse. This flowing transition into the surrounding area reinforces the green language of the clinic.
Green space and rooms with a view
The buildings sit as free-flowing forms undulating across their landscaped surroundings. The roof garden atop the main concourse serves as a unifying element that brings a soothing quality to the users. The roofs above the second floor serve as garden terraces, therapy gardens and recreation areas. Most bedrooms are arranged along the outer facade and enjoy a view of the surrounding parkland, or of the roof garden, aiding towards recovery. Service spaces are arranged around inner courtyards that provide light and ventilation and shorten access to and from served spaces. The courtyards are landscaped to maximize well-being and are a recurrent theme throughout the building. Indeed, the project makes extensive use of green space: in the patients’ existing and spacious south garden, in the garden roof atop the concourse and in the courtyards and roof terraces.

