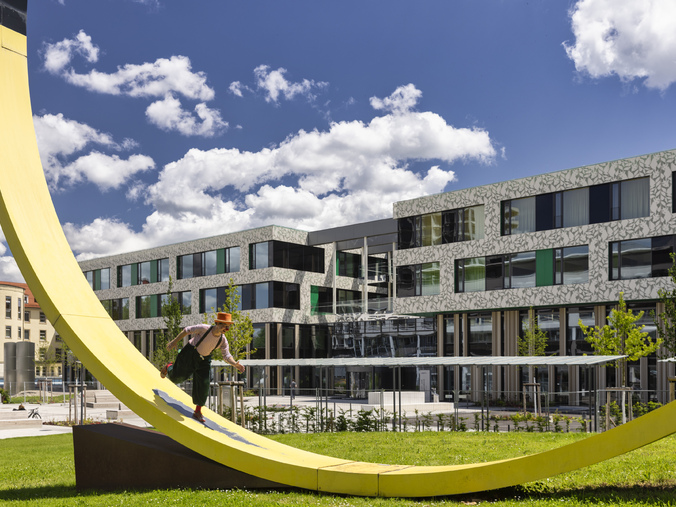Ortenau Clinic Achern
Project description
New-build Clinic
Location
Oberkirch, GER
Client
Ortenau Klinikum, Stabstelle Bau und Betriebsorganisation
Planning services
Competition 2020
ARGE competition partners
Architects Collective ZT-GmbH &
HWP Planungsgesellschaft mbH
Usable floor area
8.000 m²
Gross floor area
23.400 m²
Structural engineer
wh-p GmbH Beratende Ingenieure
Landscape architect
Kienleplan GmbH
HVAC and services planning
ZFG-Projekt GmbH
It's a bit like Tetris. Two L-shaped structures nestle together to create a “plus” in the middle of a green oasis which is situated in an urban area between the clinic, a school and a residential neighbourhood. The result is a modern hospital, the Ortenau Clinic Achern, which has a holistic relationship with nature and the environment. The two-storey plinth component comprises four entrances, a central entrance hall and four cantilevered maintenance floors. A central node optimises user circulation and travel time through the building, be it for patients, visitors or staff. Pedestrian flows are further separated to improve circulation efficiency and prevent from infection.
Healing architecture that maximises well-being
All patient rooms have a clear, unobstructed view of the Black Forest and thus plenty of daylight, which contributes to patient recovery as well as a pleasant work environment. Materials are natural, low-emission, noise-absorbant, and subtly coloured, contributing to the well-being of patients, visitors and staff. The clear arrangement and interconnectivity of spaces result in effective and intuitive navigation through the building.
A new urban, green oasis that privileges interaction
The entrance hall extends northeast into a rich landscape of parkland, flowering meadows and orchards. A long, curvilinear path forms the spine of this green area, which is situated between the train station and the clinic. The neighbouring school is delimited by a densely wooded area that thins out towards the centre of the park. The overall effect is of a public space that privileges relaxation and interaction, inspires both diversity and togetherness, and creates a new identity for the whole area. The clinic thus meets the highest criteria in terms of open space, orientation and sustainability.
















