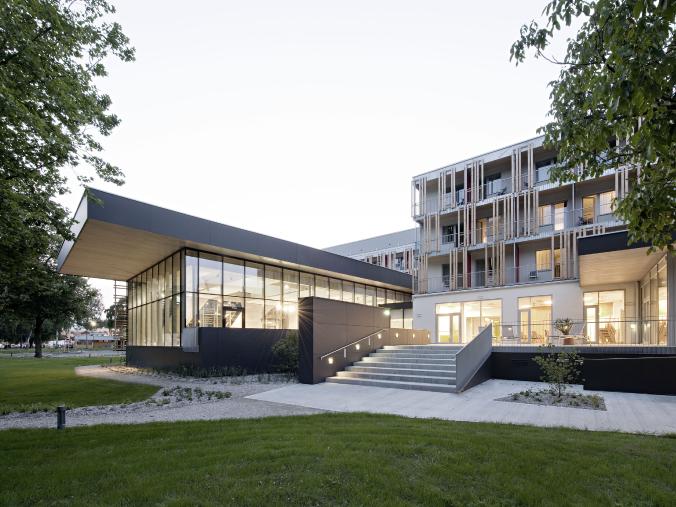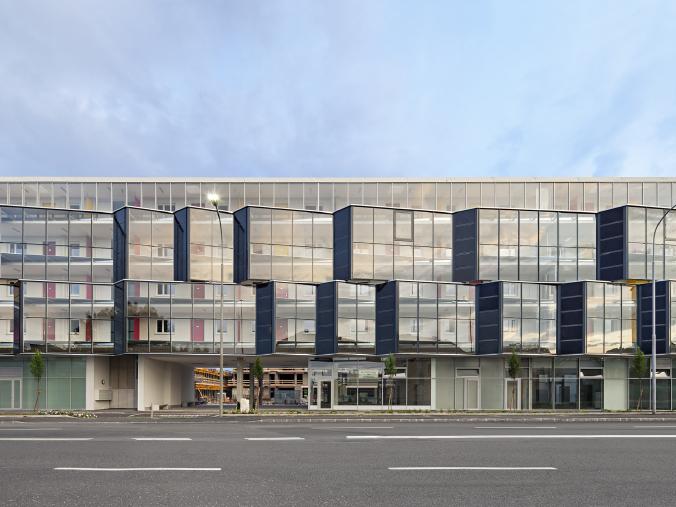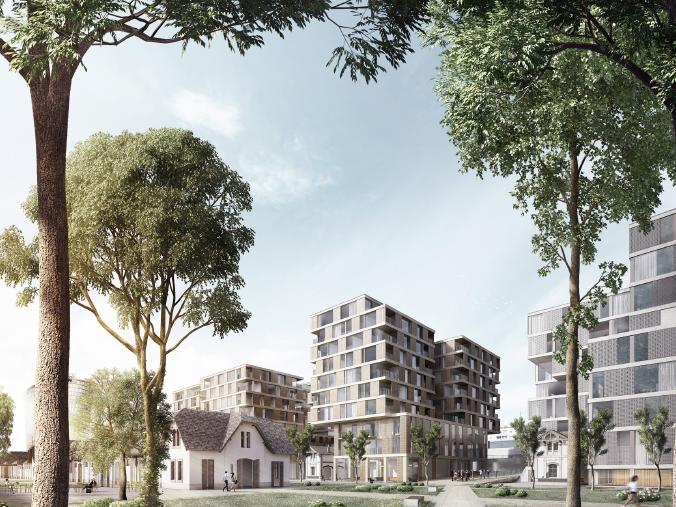Hotel Palais Chotek
Project description
Extension and conversion of an existing mansion into a city hotel
Location
Vienna, AUT
Client
VANTAP GmbH
Scope of services
Design / Planning application / Detail planning
Planning
2017 – 2018
Rooms
160
Site area
3.000 m²
Floor area
10.400 m²
Gross floor area
12.600 m²
Cubage
45.100 m³
Foto credits
Architects Collective
The historic Palais Chotek in Vienna Währing was built between 1871 and 1874 according to plans by Lothar Abel for Otto Graf Chotek. In 1891, it began as a furniture manufacturer studio for Friedrich Otto Schmidt. It will be brought into the present by a complex extension and conversion project, transforming it into an elegant city hotel with 160 rooms and a green oasis. The palace was originally built as a one-story, elongated building in historical style. This comprised a piano nobile in the style of the New Viennese Renaissance, which was later extended. Adolf Loos was one the most significant furniture designers of the Friedrich Otto Schmidt Möbelmanufaktur, which greatly influenced the interior woodwork of the palace.
A building of historical significance
The building is located in an urban conservation area and sits above 18th century cellars and tunnel vaults. The palace has a piano nobile above the pedestal and boasts high French windows and gabled roofs. A staircase with a marble balustrade leads upwards from the lobby. The dining room features original panelling and coffered wood ceilings. The garden was previously built-up, with a wing adjacent to the courtyard serving as workshops. The refurbishment aims to create contemporary hotel architecture while preserving the essence of the historical building, whose facade on the street side is listed.
A hotel of particular elegance
The part of the building looking onto the street will be carefully gutted and raised to five floors. Towards the courtyard, a purpose-built three floor extension with a roof garden will be erected. The former ceremonial hall on the piano nobile and the historic staircase up to the third floor will be carefully restored. Materials such as marble, limestone and wood will find their place, whereas indirect lighting strategies will complete the interior concept. The new, slightly sunken restaurant area facing the courtyard wing will boast a green oasis comprising gardens, terraces and landscaping – creating an exciting contrast to the piano nobile. The facade of the new courtyard building will be covered with ceramic slats, bestowing a stately elegance to the design. Most of the 160 rooms face the garden, guaranteeing a quiet stay in the middle of the city. Plentiful natural light, spaciousness and unobstructed lines of sight between the garden and the interior lend a modern atmosphere to this revamped historical Vienna city hotel.





















