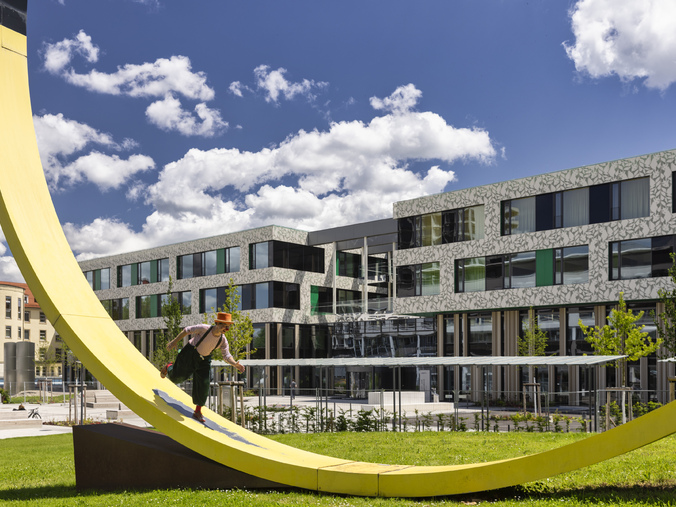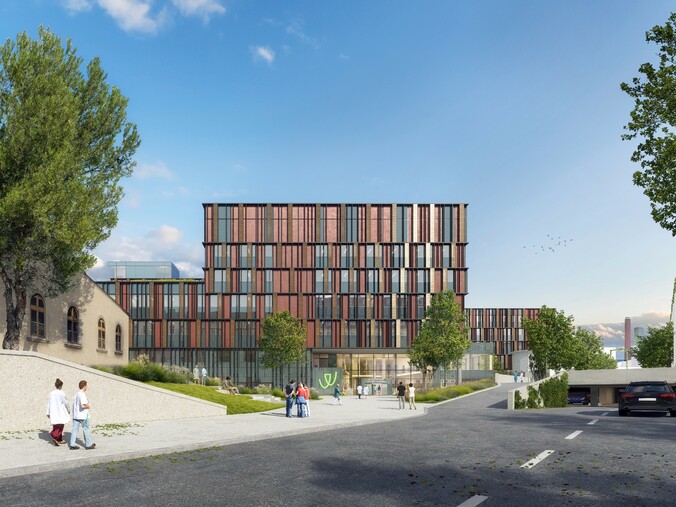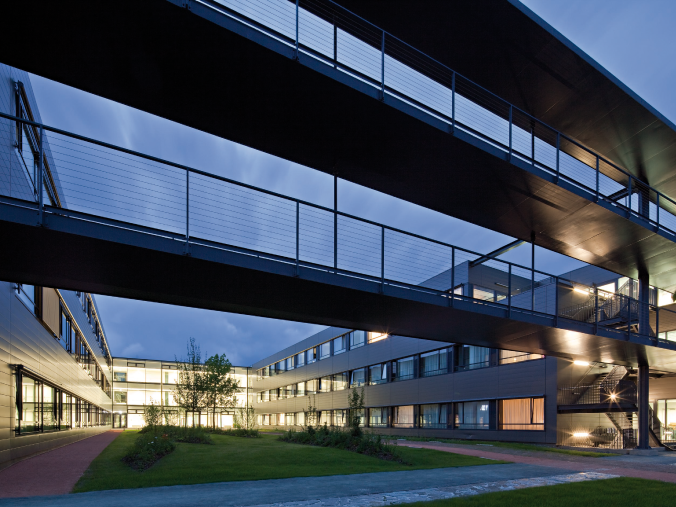Klinik Ottakring
Project description
New central clinic building
Location
Vienna, Austria
Client
WIGEV Wiener Gesundheitsverbund
Competition
1st Prize
Planning
10/2024 –
Complation / Finalization
2040
Usable floor area
68.900 m²
Gross floor area
144.700 m²
Architecture
AHA Austrian Healthcare Architects
SWAP Architektur
Architects Collective
F+P Architekten
Nestled between the green landscape of Wilhelminenberg and the urban perimeter block, the new Klinik Ottakring will be built in the coming years. The design aims to create a clear and intuitive development that meets the needs of patients, staff and visitors. A partially sustainable construction method and the creation of open spaces contribute to the long-term usability of the building. The combination of reduced and comprehensible architecture, efficient routing, generous natural lighting and green oases creates a positive and functional environment for state-of-the-art medical care and social interaction.
Urban integration: bridge between city and nature.
The basic urban planning idea is to organise the transition from the consolidated city to the small-scale development in the west, to create a clear address and to make the area easy to read and experience. The base of the central clinic therefore takes up the direction and eaves height of the Wilhelminian-style perimeter block development. Two three-storey twin buildings rest on this plinth and are arranged in such a way as to create a respectful distance from the existing buildings. Through this arrangement, the buildings form a clear urban edge along Montleartstrasse and allow the Rankgasse to flow into an enclosed forecourt. Groups of trees providing shade, seating and a few retail spaces create a new neighbourhood square with a high quality of stay for everyone. In the western and southern areas, on the other hand, the surrounding vegetative structures extend far into the area and create a spacious park that integrates the listed pavilions.
Access and orientation: Intuitive and clear.
The starting point for the internal routing of patients and visitors is the light-flooded entrance hall with a central information point, which is entered from the forecourt. A wide staircase and various lifts connect the entrance level with the car park level and the visitors' main thoroughfare. The two clinical centres are connected to the entrance hall at all base levels. Clear and intuitive access is a central aspect of the design. Spatial structures should be easy to understand and comprehend. The internal circulation is therefore orientated along two main axes: one is the public main corridor, while an internal corridor is used to transport patients. This separation helps to sensibly disentangle the different flows of movement.
With the aim of providing medical care, treatment and promoting recovery, a modern clinic must also provide sufficient space for social interaction. Inviting common areas away from the nursing rooms at the daylit ward nodes along the access zones, in the foyer or in the various zones of the park ensure this. A hospital is also the workplace of many people. Doctors, carers, administrative staff - they all spend many hours in these buildings, often under great strain. The working environment is therefore designed to meet the requirements of employees. Short distances, clear structures and places of retreat are essential to minimise stress.
Green oases: A hospital with green lungs.
A modern hospital site is not only defined by its buildings, but also by its attractive open spaces. The two (urban) landscape reference systems - the densely built-up city to the east and the heavily green Wilhelminenberg to the west - characterise the design of the open space of the new central hospital. In the future, a variety of spaces will be created that allow for different programmes - walking paths, retreat areas, sunny and shady areas, guest gardens, play areas, areas for sport and exercise, therapy gardens, etc. The green plinth roofs complement the spatial programme in a protected setting reserved for the respective wards and increase the ecological areas: they thus increase climate resilience by retaining water and reducing overheating in summer.







