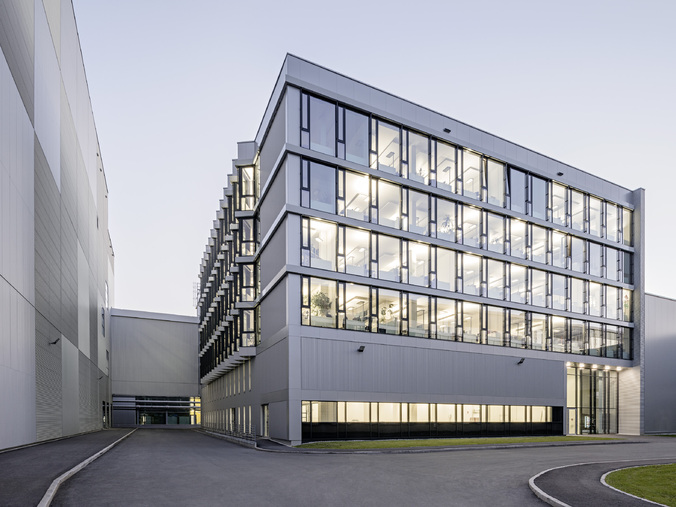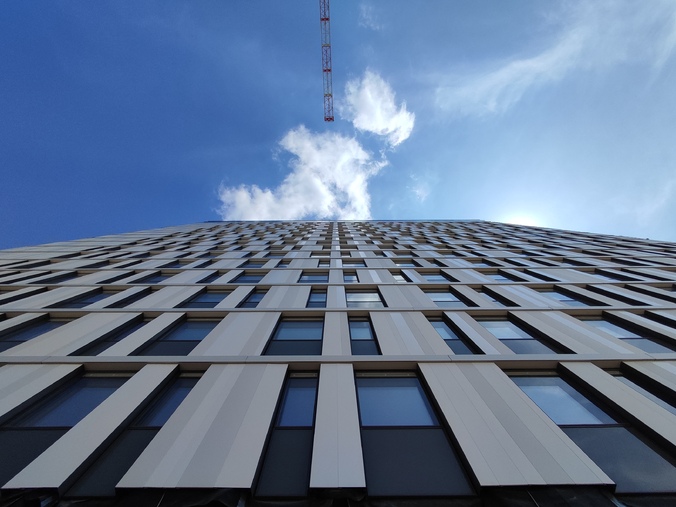Rosa Luxemburg Foundation
Project type
Construction of a multifunctional office and administration building
Location
Berlin, GER
Client
Grundstückgesellschaft Straße der
Pariser Kommune 8 mbh&Co.KG
Competition
2015
Architecture
Architects Collective ZT-GmbH
The solitaire as a facilitator
The building fits into the urban building but is recognizable as a confident and tough solitaire. It is likewise the new identity of the foundation and is due to its charisma understood as the new head office of the Rosa Luxemburg Stiftung. The perfect position of the building gives birth to three new urban places just right next to it. The old unstructured area is now divided in three different spaces with different characteristics. The platform is now the ,,heart’’ and stage of the foundation. Here are located all event and meeting rooms with public areas. It is discernible as the architectonic border between public and the private office rooms above by its rotation and although becomes an important function. The transparent shell communicates between building and urban space. The stairs in this zone are not only escaping routes but a vertical communication zone for the levels. The three-floor base is made of concrete and seems to float in the environment. With the glass façade the base gets transparency and lightness. The cube above in which you can find the offices is made of wood and is very flexible because of the massive heart and the primary structures in the exterior walls. The second shell is made of steel. The different materials already show different utilization zones in the architecture.









