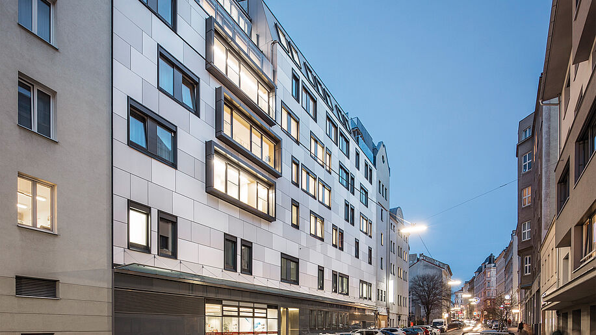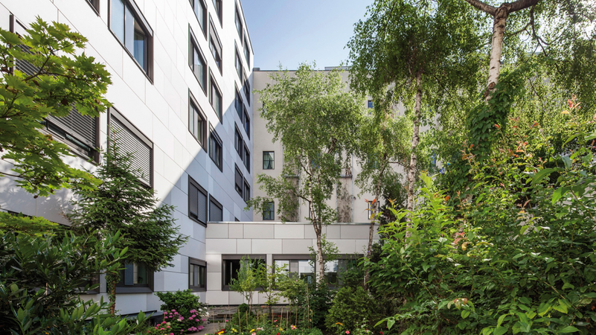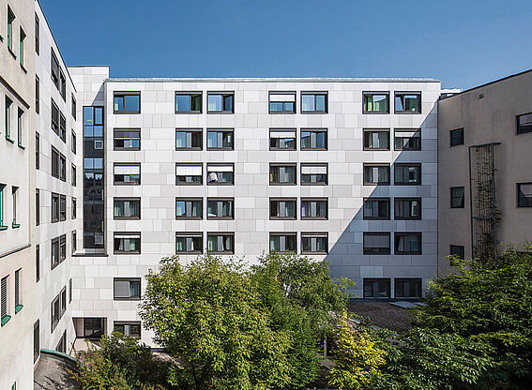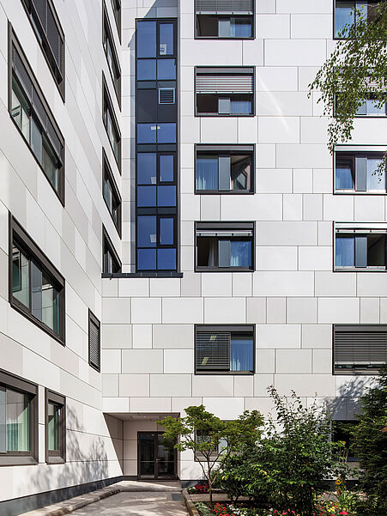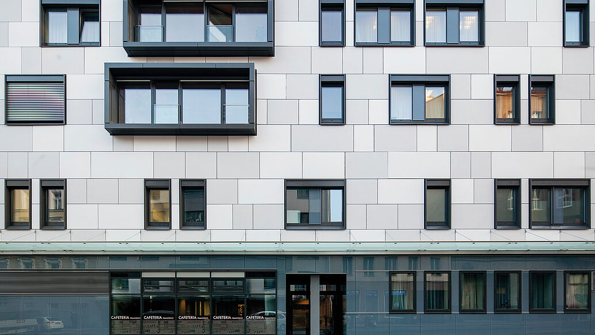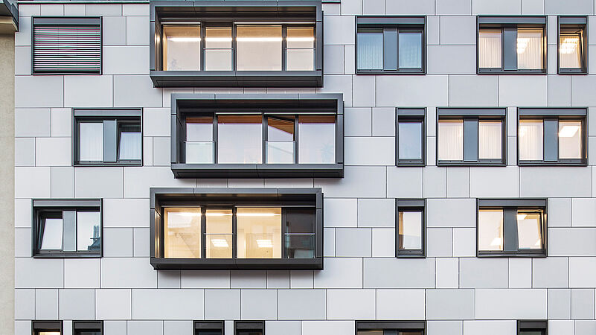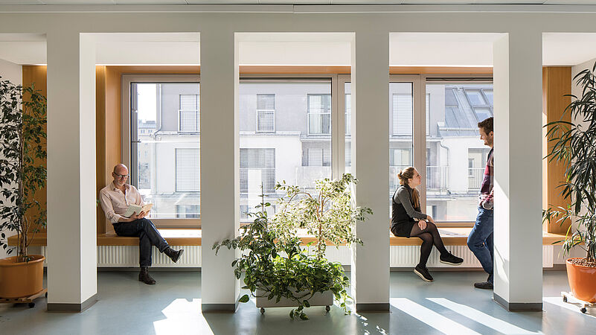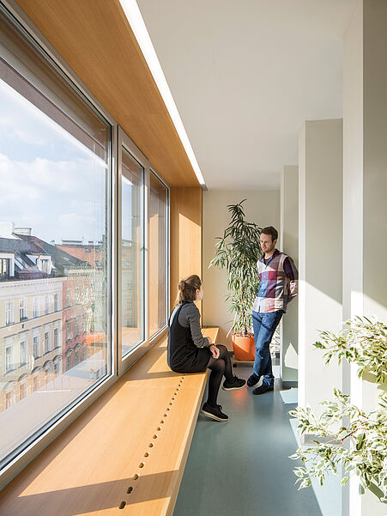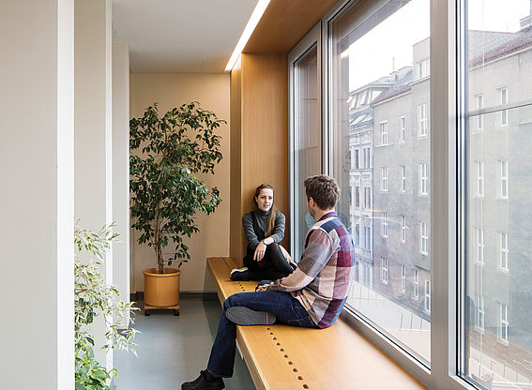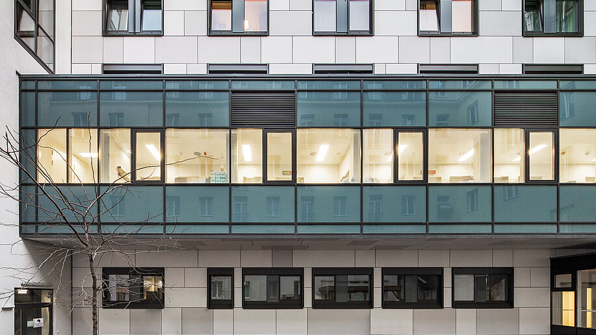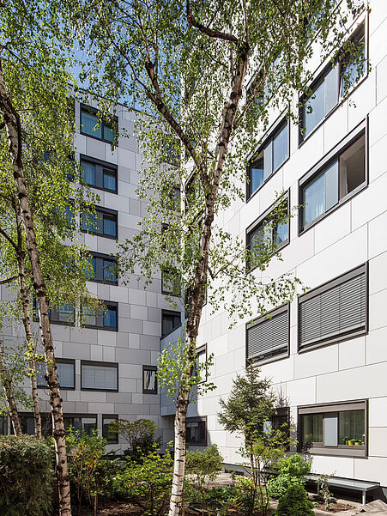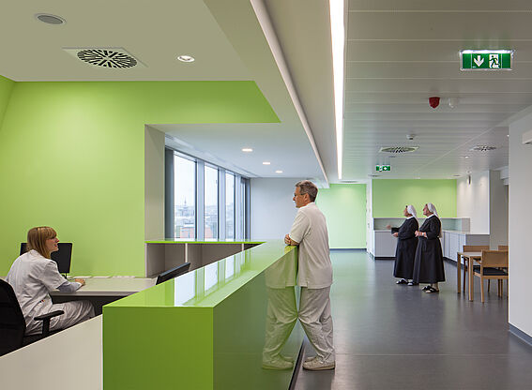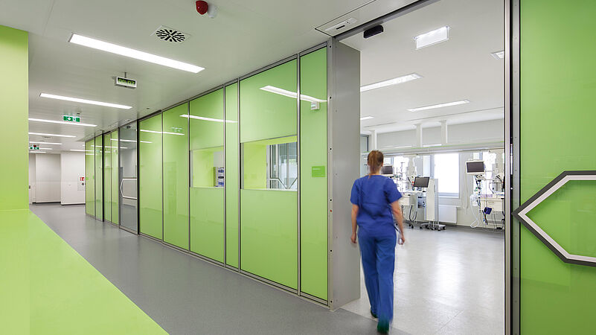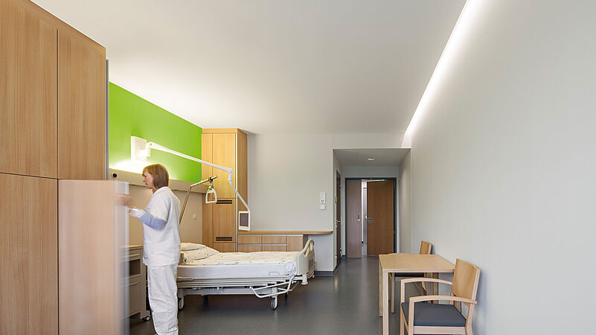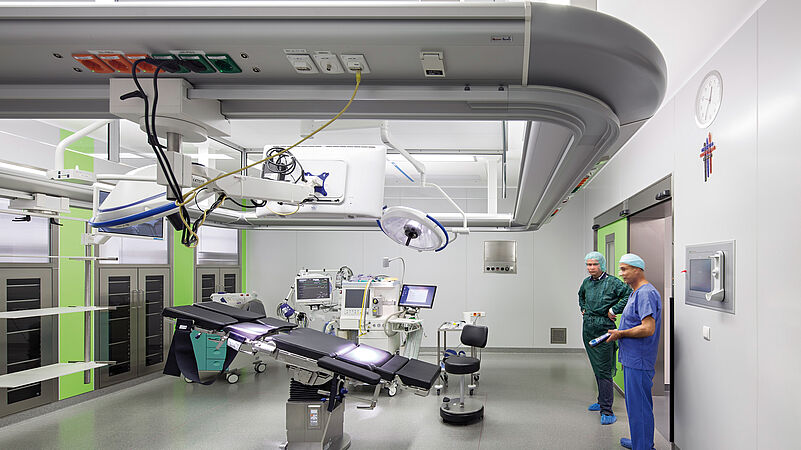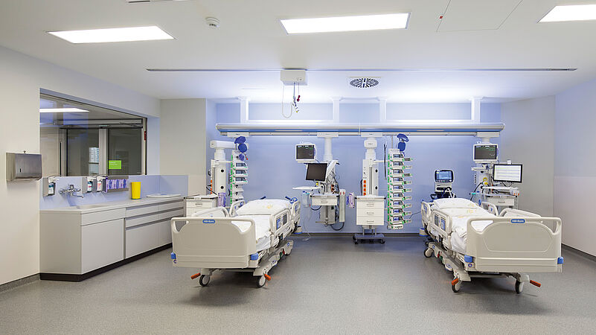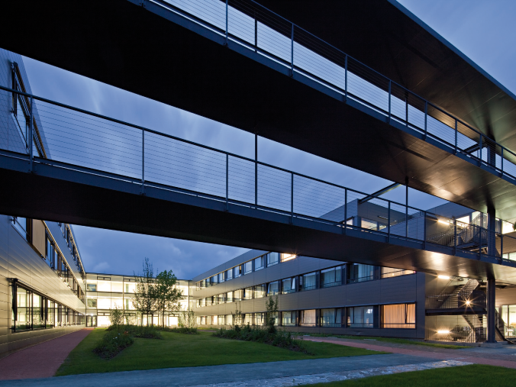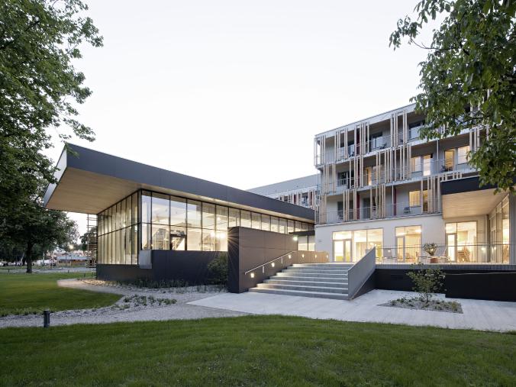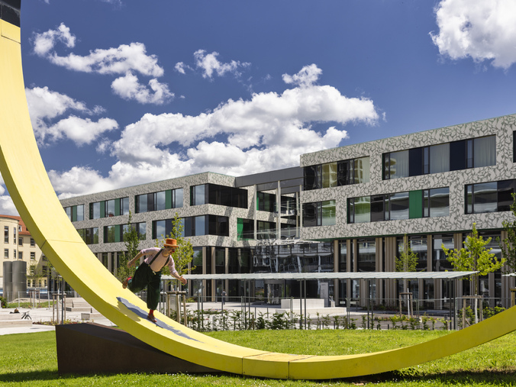Franziskus Spital
Project description
Conversion and extension of a hospital including thermal rehabilitation
Location
Vienna, AUT
Client
Franziskus Spital GmbH
Architecture & General Planning
Architects Collective
Scope of services
Masterplan / pre-design / design / submission / implementation planning / site supervision
Planning
2013 – 2015
Construction
2014 – 2017
Floor area
13.500 m²
Gross floor area
17.000 m²
Beds
170
© Photo Credits
Leonhard Hilzensauer
Function par excellence
The Franziskus Spital appears elegant and generous in the urban context of Vienna’s fifth district Margareten. A modern, linear building complex complements the surroundings and creates a space for the highest level of medical care. The particular challenge of this construction task lay in materialising it amidst ongoing hospital operations and the strictest hygienic requirements.
Over a period of almost six years, individual parts of the building were renewed, renovated and remodelled in several construction stages. While hospital staff and patients occupied different parts of the building, new operating rooms, recovery and holding areas, as well as an intensive care unit were redesigned and remodelled concurrently. It is amazing how aesthetics can be incorporated into a functional structure. Building materials, colour schemes and the overall construction form a charming cohesive unit, and a green courtyard opens up to an inviting recreational space in the middle of the city. The result is striking: functional architecture par excellence in the center of Vienna.
Modernisation in stages
Since it was founded in the 19th century, the Franziskus Spital, with a gross floor area of almost 20,000 m², has been rebuilt and renovated several times. Divided into a general surgery unit and an internal unit, the space can accommodate 169 beds for patients. The first structural interventions included the modernisation of its operating rooms and the construction of a nursing station. In the second construction phase, the recovery and holding area was redesigned and implemented, while staff meeting rooms and offices were newly adapted. The third construction phase included the planning of an intensive care unit, which became officially operational in February 2017.
The Franziskus hospital: An elegant, modern and timeless building right in the center of Vienna.
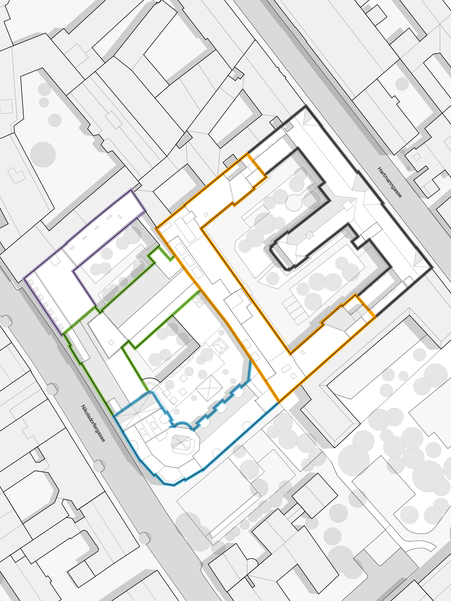
The listed buildings with the nun's accommodation and chapel and the hospital complex with its four buildings


