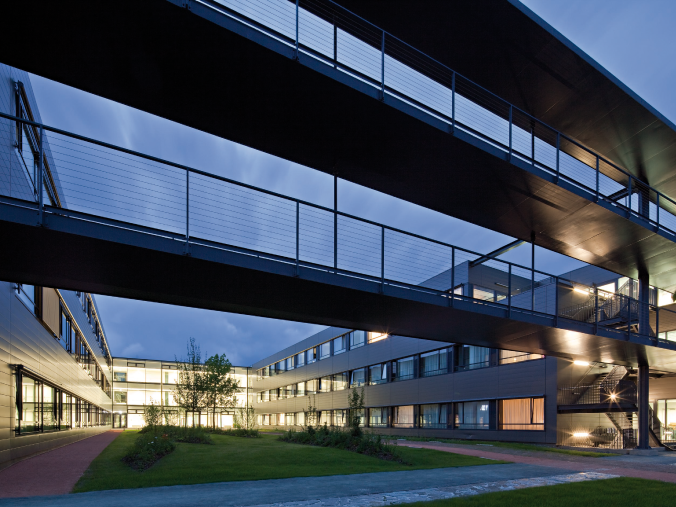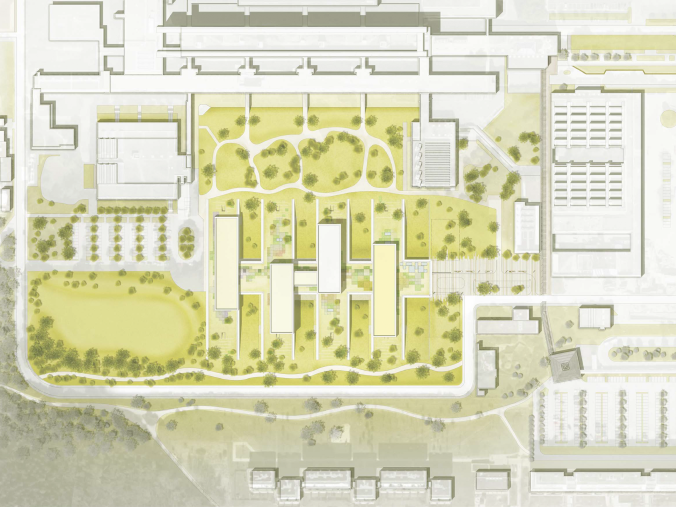Inselspital Bern
Project description
First Construction with the Swiss Heart and Vascular Center
Location
Bern, CH
Client
Inselspital, Universitätsspital Bern
Architecture
ARGE Architects Collective / White Arkitekter
Competition
2014, 3rd prize
Floor area
35,300 m²
Newest tendencies in the field of university hospitals, in which research, education and hospital services are running symbiotically, indicate that informal meeting points and a dynamic urban mix are the most important criteria to attract the best personnel and research staff. The quality of life becomes the most important aspect and is the formula of success of a university hospital.
A lively urban campus
Therefore one main ambition of the 2060 master plan is to transform the present, rather fragmented and introverted area in a lively medical campus with an urban character; an area with best connectivity and orientation for patients and visitors alike.
The integration of nature supporting the healing process
The building itself is subdivided into four functional areas: The underground parking levels, the base volume containing the entrance hall, operation theatres and outpatient treatment, the service level with the restaurant and roof terraces, and the inpatient towers. One of the most important aspects of the design is the strong integration of nature into the building and the hospital's daily routine, with internal green areas and terraces as well as wide outlooks on the surrounding green spaces, supporting the healing process.

Single room













