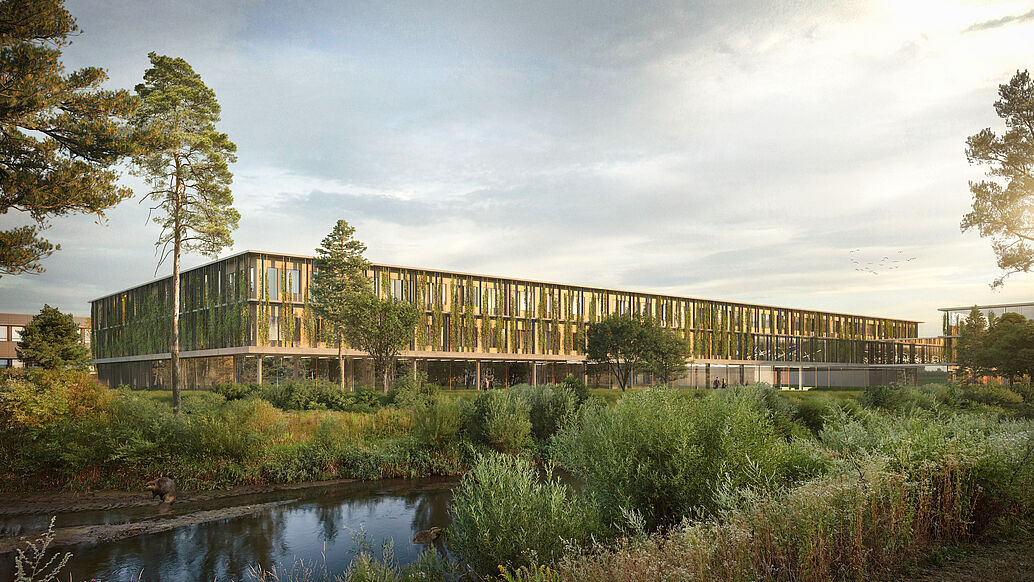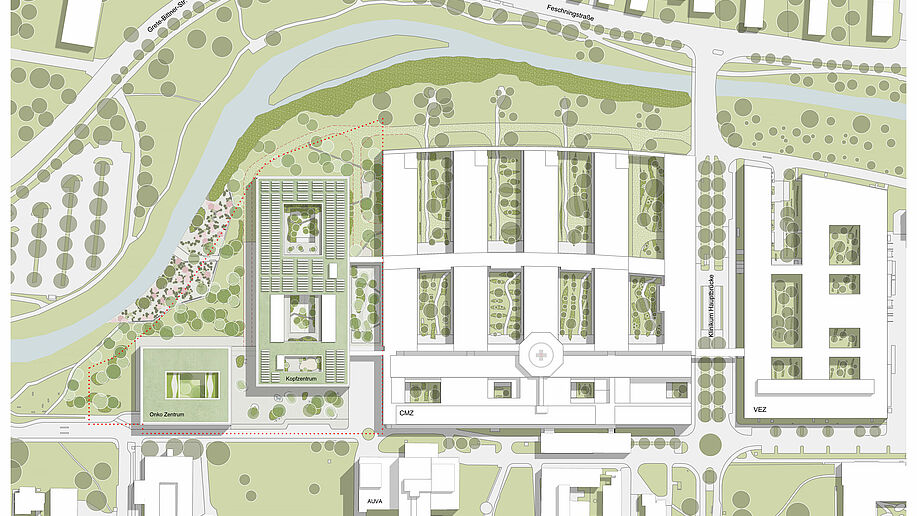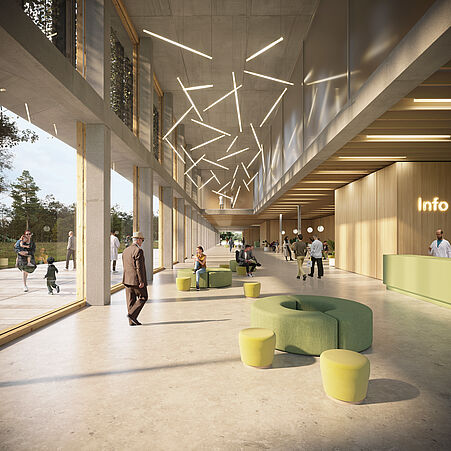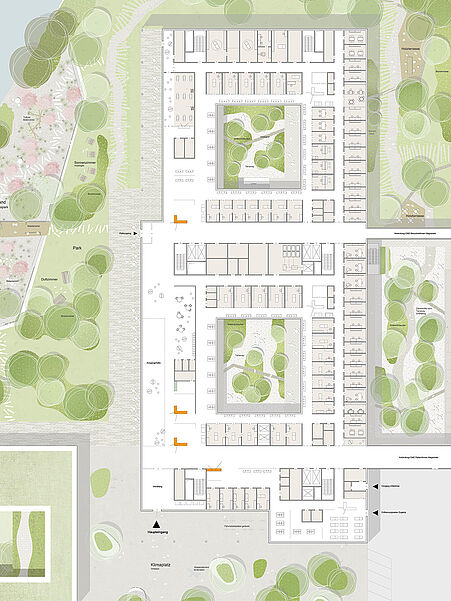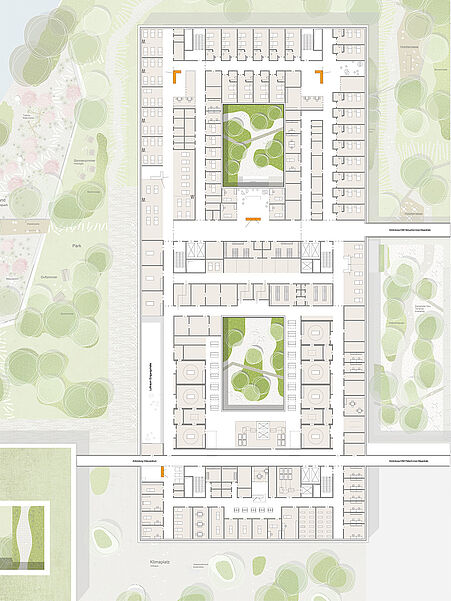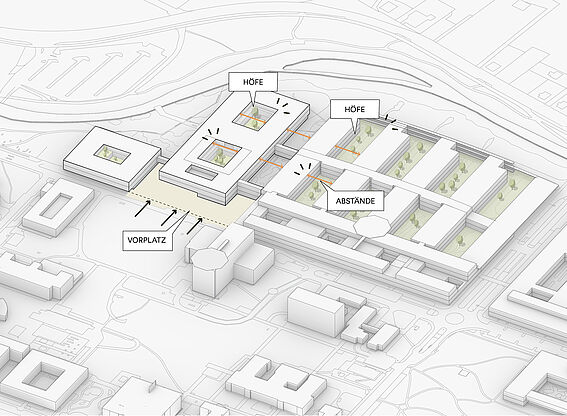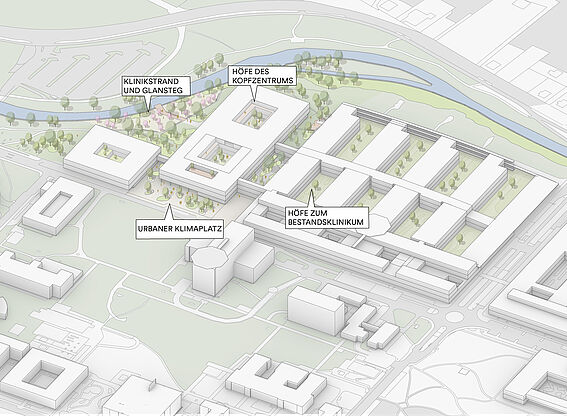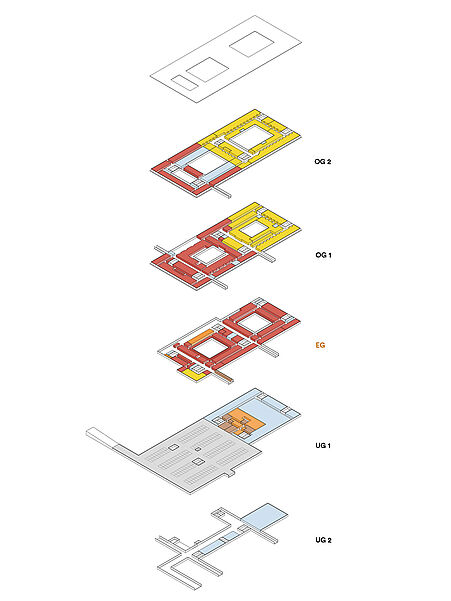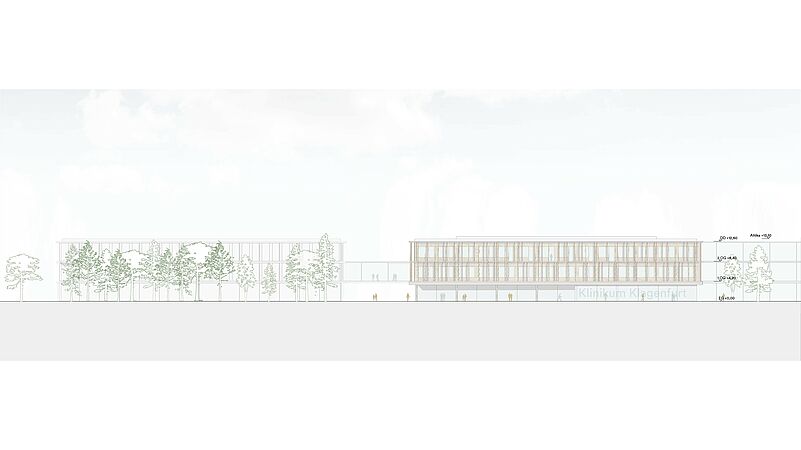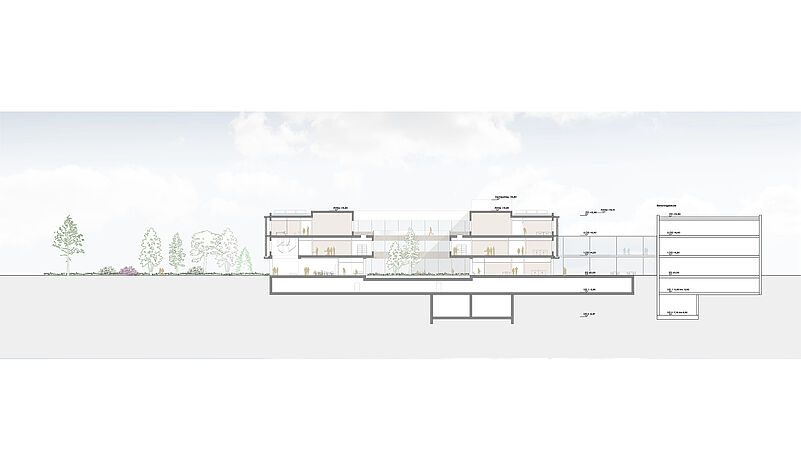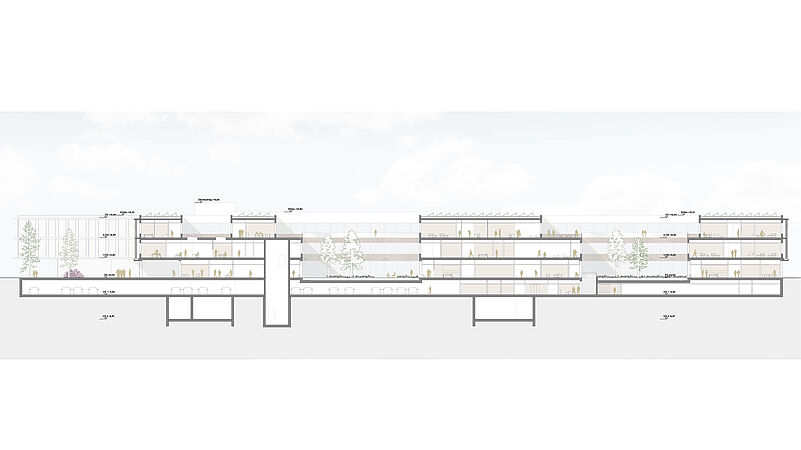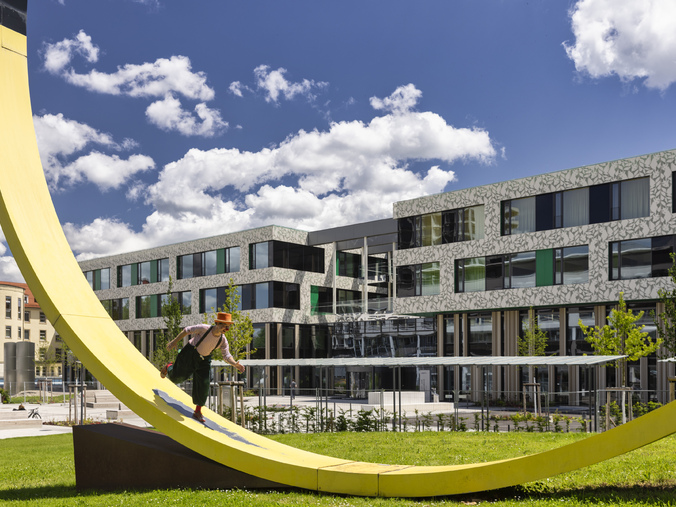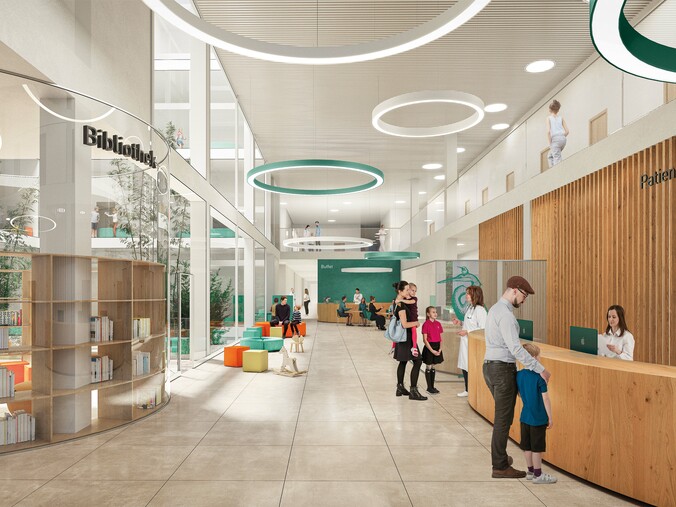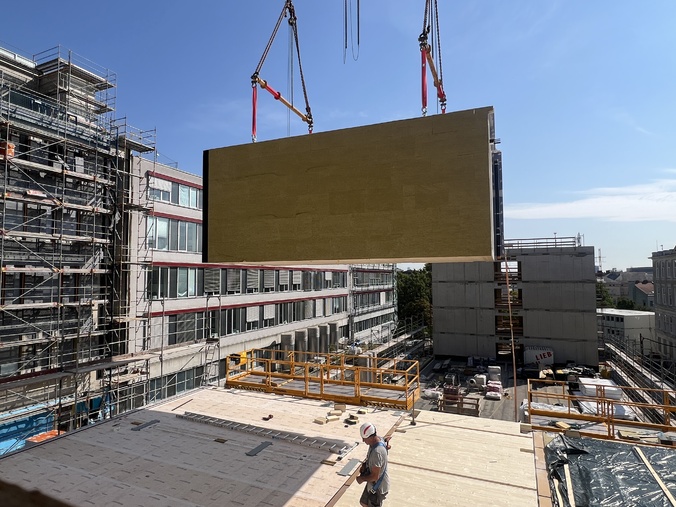Kopfzentrum Klinikum Klagenfurt, Erweiterung CMZ
Project description
New construction of an extension to Klinikum Klagenfurt
Location
Klagenfurt, AUT
Client
Klinikum Klagenfurt, KABEG
Planning phases
Competition 2024, 2nd place
Usable floor area
10.800 m²
Gross floor area
23.700 m²
Architecture planning
AHA Austrian Healthcare Architects
Architects Collective ZT-GmbH, F+P ARCHITEKTEN ZT GmbH
& SWAP Architektur GmbH
Landscape planner
idealice Landschaftsarchitektur ZT GmbH
HVAC consultant
Ingenieurbüro Meisslitzer GmbH
Electrical consultant
Ingenieurbüro HARTL & Co KG
Visualization
Patbag
A head centre is being added to the western part of the Klagenfurt Surgical and Medical Centre (CMZ). The cuboid new building with two spacious inner courtyards is harmonised in height and cubature with the CMZ. The rhythmic character of the hospital's courtyards is thus retained, as is the urban scale. To create an attractive public space, the new head centre is set back slightly from the southern edge of the construction site. A spacious, largely car-free forecourt, an urban climate square, creates a pleasant new space with trees and seating, and forms the new entrance for the head centre and the future oncology centre.
Space for nature and efficiency
As at Klinikum Klagenfurt, green space and daylight also characterise the design of the new head centre. The entrance hall extends along the park to the banks of the Glan river and connects the two separate main corridors for patients and visitors. The new ring road with the CMZ consistently and carefully integrates and considers the separation of patients, visitors and staff flows.
The design of the head centre is particularly climate-sensitive. The open space design creates varied spatial sequences. The generously greened courtyards allow plenty of daylight into all the common rooms, serve as a place to relax and improve the microclimate and, together with the green roof terrace on the first floor, make it possible to clearly experience nature inside the new building. The green, climate-friendly timber element façade with spruce panels and slats made of carbonised wood gives the new head centre a playful, clear overall appearance that blends calmly into the natural surroundings. In the green park around the building, hedges and shrubs create open but perceptible spatial boundaries; accessible steps indicate the boundary to the clinic beach with an accessible footbridge on the water.
Optimised utilisation concept with consistent healing architecture
The outpatient clinics for ophthalmology, maxillofacial medicine and ENT medicine are located on the ground floor of the new head centre. The day clinic, surgery centre and therapy areas with a direct connection to the CMZ are located on the first floor. The nursing wards and an outdoor fitness area for staff are located on the first floor. The new extension has been cleverly thought through and blends in confidently with the existing Klinikum Klagenfurt.
Evidence-based factors of Healing Architecture - to promote the well-being of all people on site - are taken into account in all planning premises. Special attention is paid to stress reduction through the use of plenty of daylight, a variety of views and easy access to nature.

